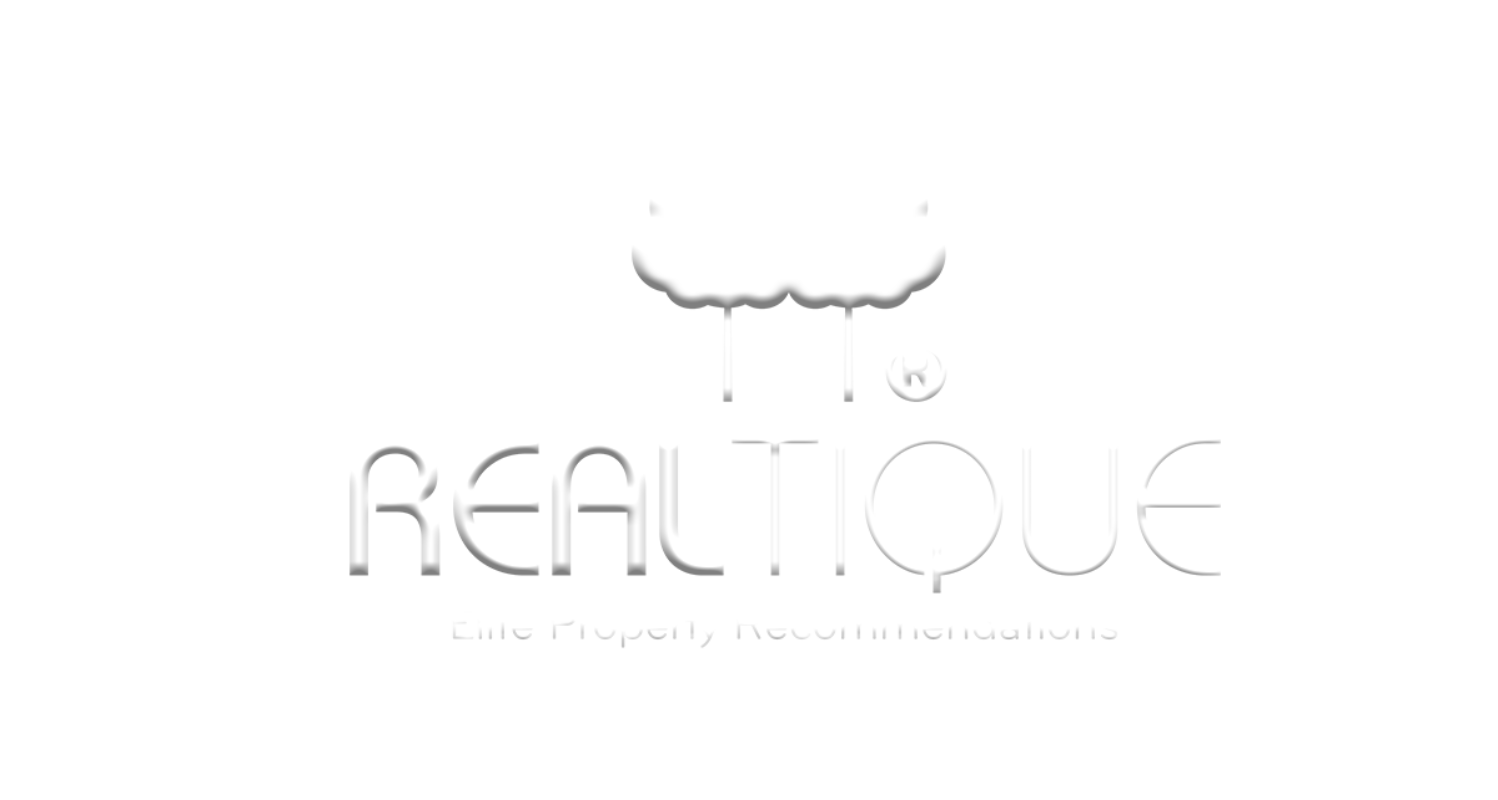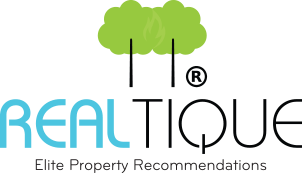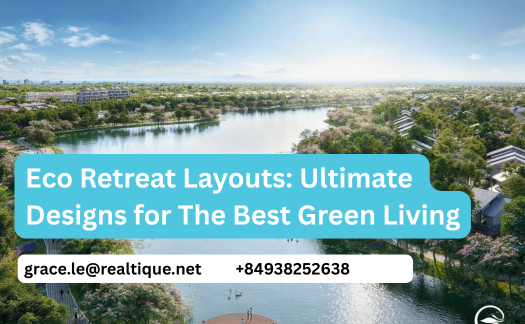Eco Retreat Layouts: Ultimate Designs for The Best Green Living
Discover Eco Retreat’s innovative layouts—trees, water, & wellness in every design. Learn how smart planning blends modern living with lush nature by HCMC’s green gateway.
Table of Contents
Eco Retreat Layouts: Project Masterplan Overview
Eco Retreat is not just a residential project—it is a comprehensive green city with meticulous planning. Spanning over 220 hectares, Eco Retreat features a carefully curated mix of home types designed to integrate harmoniously with its lush natural surroundings.
The development’s masterplan includes:
Townhouses
Town Villas
Independent and Semi-Detached Villas
Shophouses
Shop Villas
Apartments (Studio to 2-Bedroom)
Eco Retreat Layouts: Town Houses
Land Area: 112–179 m²
Floor Area: 235–258 m²
Design: 3 floors + rooftop terrace
Highlight: Located near internal parks and walking trails
Townhouses at Eco Retreat serve families who value peaceful surroundings without giving up the energy of urban living. Designed with open floor plans, private green yards, and large windows, these homes offer fresh air, natural light, and modern convenience.
Eco Retreat Layouts: Town Villas
Town Villa Type 1:
Land Area: 119–213 m²
Floor Area: 255–282 m²
Design: 3 floors + rooftop garden
Position: Adjacent to parks and scenic water features
Town Villa Type 2:
Land Area: 130–179 m²
Floor Area: 255–283 m²
Design: 3 floors + rooftop
Position: Corner units with dual frontage, suitable for living or mixed-use
Eco Retreat Layouts: Villas
Single Villas:
Land Area: 240–300 m²
Floor Area: 208–294 m²
Design: 2 floors + rooftop
Feature: Surrounded by private gardens and green buffers
Semi-Detached Villas:
Land Area: 177–242 m²
Floor Area: 202–294 m²
Design: 2 floors + rooftop
Feature: Ideal for young families who seek privacy with community connection
Eco Retreat Layouts: Shophouses
Shophouse Type 1 (7.5m x 20m):
Land Area: 150–238 m²
Structure: 3 floors + rooftop
Design: Ground floor for retail, upper floors for residence or rental
Shophouse Type 2 (6m x 30m):
Land Area: 180–255 m²
Structure: 3 floors
Ideal For: Cafes, restaurants, or service businesses
Eco Retreat Layouts: Shop Villas
Single Shop Villa:
Land Area: 229–280 m²
Structure: 3 floors + rooftop
Ideal Use: Luxury boutiques, showrooms, or high-end restaurants
Semi-Detached Shop Villa:
Land Area: 190–248 m²
Structure: 3 floors + rooftop
Potential: Café, wellness spa, boutique homestay
Eco Retreat Layouts: Apartment
Studio Units:
Compact yet functional spaces ideal for singles or short-term stays.
1-Bedroom & 1+1 Units:
Designed for couples or remote professionals, with added space for a home office or guest room.
2-Bedroom Units:
Best for small families seeking a balanced lifestyle close to nature and city infrastructure.
3-Bedroom Units:
Ideal for families seeking both privacy and connection, each room is crafted to optimize airflow, sunlight, and a harmonious living experience.
Ready to invest smartly in Vietnam’s real estate market?
📩 Reach out to Realtique for insider insights, expert guidance, and exclusive property deals tailored for international investors.






