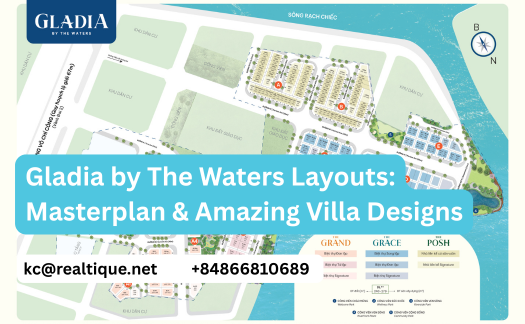Gladia by The Waters Layouts: Masterplan & Amazing Villa Designs
Discover how Gladia by The Waters — a high-end villa project by Khang Điền and Keppel Land — blends elegant architecture with smart master planning.
Table of Contents
Gladia by The Waters Layouts: Thoughtfully Designed for Green Living
The overall layout of Gladia by The Waters is a harmonious integration of two key subzones: Clarita and Emeria. Together, they form a model urban community on the East side of Ho Chi Minh City. With a total land area of 11.8 hectares and a remarkably low construction density of just 23.3%, the project prioritizes green space, pedestrian walkways, and a tranquil living environment.
One of the highlights of the Gladia masterplan is its internal road system. Khang Điền has designed wide, tree-lined streets that ensure smooth circulation while maintaining separate vehicle routes between subzones. This separation enhances safety and reduces noise, creating a calm, pedestrian-friendly environment. Lush landscaping and interconnected parks elevate the experience, aligning with the project’s philosophy of “standardized green living.”
Gladia By The Waters Amenity Layouts: Designed for Wellness and Family
Sports & Wellness Zone
Gladia by The Waters offers a full suite of sports and fitness amenities for an active lifestyle. Key features include:
Multi-purpose sports courts: Perfect for tennis, basketball, and other activities.
Outdoor fitness areas: Enjoy morning workouts amid nature.
Indoor gym: A modern space equipped with high-end machines to support your daily fitness routine.
Family & Kid-Friendly Spaces
Understanding the needs of young families, Gladia integrates:
Children’s playgrounds: Safe, vibrant spaces for kids to play and grow.
On-site kindergarten: A nurturing early education environment right within the community.
Gladia By The Waters Villa Layouts: Four Premium Low-Rise Options
Gladia by The Waters offers a curated selection of luxury villas with spacious designs and timeless elegance. All homes feature 1 ground floor, 2 upper floors, and 1 penthouse level, catering to the needs of multi-generational families and upscale living.
| Villa Type | Units | Width | Floor Area (m²) | Highlights |
|---|---|---|---|---|
| Garden Townhouse | 86 | 6m (on 25m road) | 225 – 251 | Private garden frontage |
| Semi-Detached Villa | 60 | 9m (3 garden sides) | 246 – 276 | Triple garden exposure |
| Detached Villa | 65 | 12m (4 open sides) | 279 – 335 | Full ventilation and sunlight access |
| Quadruplex Villa | 15 | 14m (5m front yard) | 331 | Ultra-limited collection, top-tier |
Thinking about investing in Vietnam’s real estate market?
🏘️ Let Realtique guide you with expert insights, trusted advice, and tailored property options for overseas investors.






