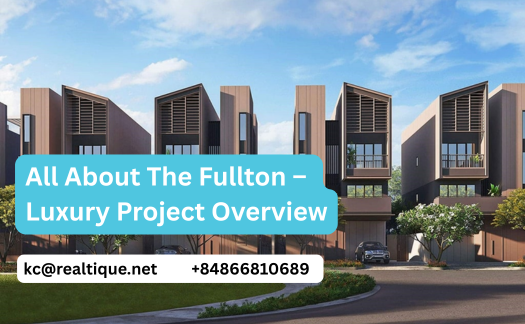All About The Fullton – Luxury Project Overview
Explore The Fullton by CapitaLand – Hanoi’s luxury gated villa compound in Vinhomes Ocean Park 3. Discover villa types, prices, location & amenities
Table of Contents
The Fullton Project Overview
| Category | Details |
|---|---|
| Project Name | The Fullton |
| Location | Vinhomes Ocean Park 3, Van Giang, Hung Yen |
| Developer | CapitaLand |
| Architectural Design | Formwerkz Architects |
| Interior Design | ONG&ONG |
| Landscape Design | Land Sculptor |
| Scale | 25 ha – 692 units (2 phases) |
| Phase 1 | 342 units over 12 ha (2026) |
| Phase 2 | 350 units over 13 ha (2027) |
| Product Types | Boutique Townhouses, Twin Villas, Enclave Villas, Garden Villas, Pool Villas |
| Legal Status | Long-term ownership |
Unique Values That Define The Fullton
Nestled at the heart of Vinhomes Ocean Park 3, The Fullton enjoys excellent connectivity:
Hanoi CBD: ~20 km (~20 mins)
Noi Bai Airport: ~35 km
AEON Mall Long Bien: ~10 km
Thang Long Industrial Park: ~15 km
Vinhomes Ocean Park 1: ~5 km
Future metro line No.8 (Gia Lam – Van Giang – Hung Yen) and key infrastructure like Ring Road 3.5, Hanoi–Hai Phong expressway, and Tran Hung Dao bridge (2025) promise long-term capital growth and convenience.
The Fullton Apartment Types & Price
Starting from VND 158 million/m² (excluding VAT and maintenance).
Boutique Townhouse
75 units | Land: 115–188m² | GFA: 420–547m² | 5 floors
Enclave Villa
72 units | Land: 151–179m² | GFA: 286–288m² | 4 floors
Pool Villa
14 units | Land: 344–414m² | GFA: 434m² | 5 floors
Note: Price may vary by location within the project, land area, villa type, orientation, and proximity to internal amenities.
The Fullton Floor Plan & Master Layout
The Fullton is designed as a fully gated residential community to offer maximum privacy and security. Spanning 25 hectares, it includes 692 high-end villas developed in two distinct phases:
Phase 1 – The Fullton Edition: 12 ha with 342 villas, handover expected in 2026.
Phase 2: 13 ha with 350 villas, expected to complete in 2027.
The Fullton Features and Amenities
The Fullton brings a full ecosystem of lifestyle, wellness, and educational amenities, seamlessly integrated within a green and exclusive compound.
Core Internal Amenities
The Pier Landscape Island
The Island Playground
Sensory Gardens
Canopy Clubhouse with Gym
1.9-ha Central Park
Integrated Ecosystem by Vinhomes
Residents also benefit from the greater Vinhomes Ocean Park 3 masterplan:
Vinschool International-standard School
Vincom Mega Mall
Vinmec Healthcare System
Green boulevard & modern multilevel parking
The Fullton Payment Schedule
| Milestone | Estimated Time | Payment (%) |
|---|---|---|
| Booking | Q4/2025 | 10% |
| SPA Signing | 12/2025 | 10% |
| Installment 1 | 02/2026 | 10% |
| Installment 2 | 04/2026 | 10% |
| Installment 3 | 06/2026 | 10% |
| Handover | Est. Q4/2026 | 45% |
| Pink Book | 2027 | 5% |
📩 Contact us today to receive your tailored brochure and private consultation






