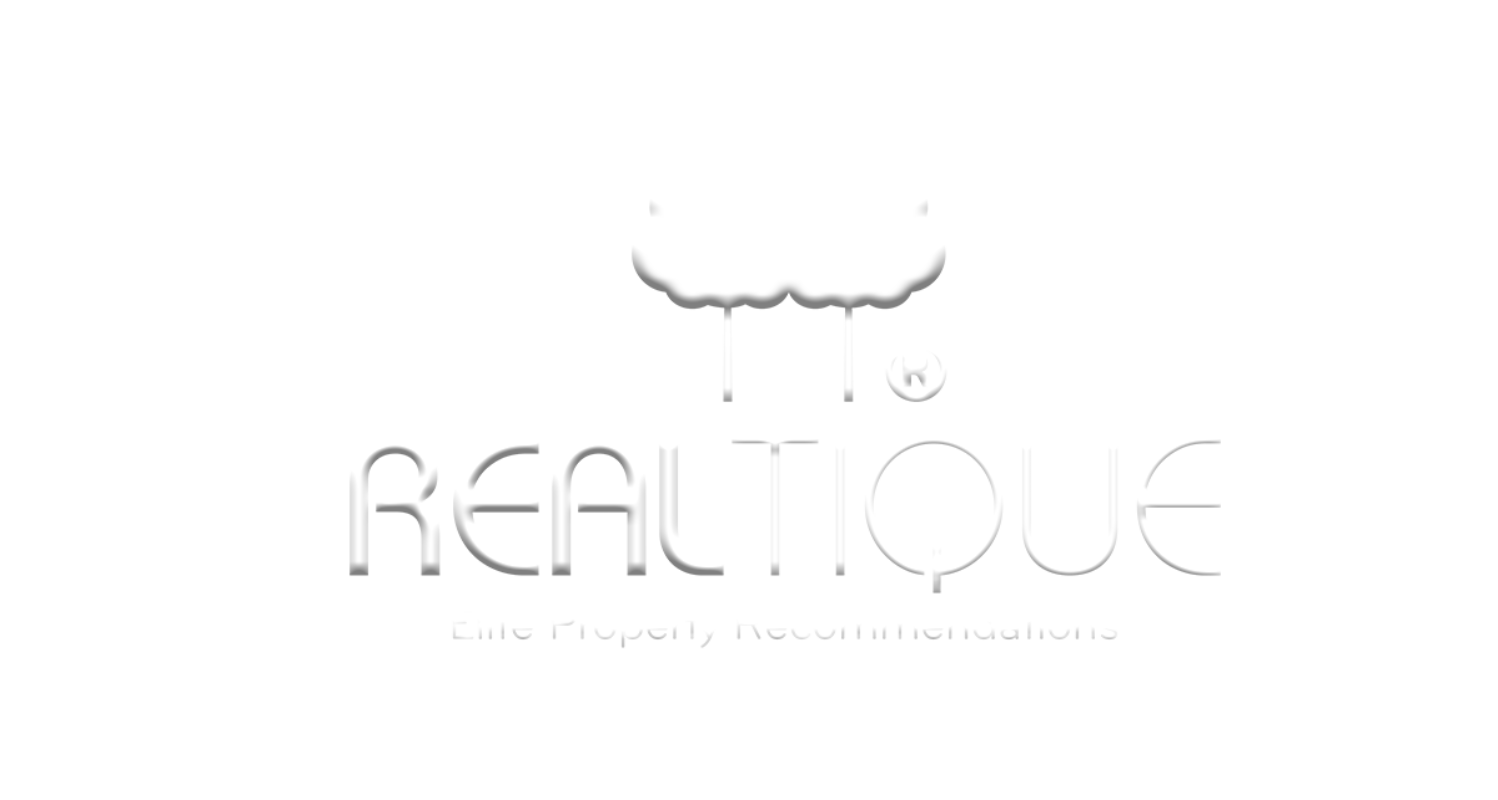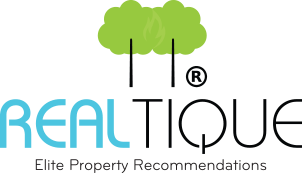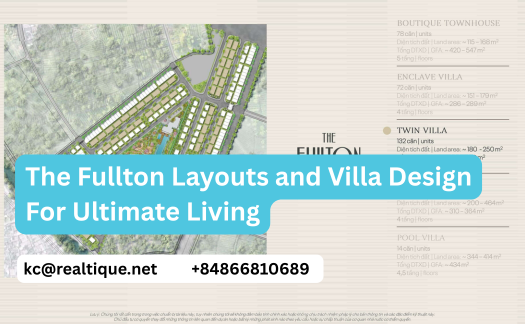The Fullton Layouts and Villa Design For Ultimate Living
Discover The Fullton’s exclusive layouts: Garden, Pool, Enclave, Twin Villas, and Townhouses with premium design, flexible use, and long-term ownership.
Table of Contents
The Fullton Layouts: Premium Villa Designs in a Private Compound
The Fullton, developed by CapitaLand, is redefining luxury living at Vinhomes Ocean Park 3 in Hung Yen. This gated villa compound offers not just a home, but a sophisticated living experience for elite homeowners. Its layouts and product types are carefully crafted to balance functionality, privacy, and architectural elegance.
Each villa at The Fullton is designed with 3.5 floors, handed over with a completed exterior and a semi-finished interior. This allows owners the freedom to customize interior spaces according to their personal preferences. The villas feature:
Frontage: 6–12 meters wide
Surrounding garden space for privacy and aesthetics
Private parking areas
Long-term red book ownership, ensuring lasting value for end-users and investors
The Fullton Garden Villa Layouts
Garden Villas are among the most sought-after and limited offerings at The Fullton. These standalone homes are designed to create an immersive living environment that merges nature and sophistication.
Type: Detached Garden Villa
Quantity: Only 46 exclusive units
Height: 4 floors
Land area: ~200–464 m²
GFA (Gross Floor Area): ~310–364 m²
Typical lot size: 15m x 17.2m
Functionality: 4 bedrooms + 4 flexible-use rooms
Design philosophy: Subtle luxury and absolute freedom
The Fullton Pool Villa Layouts
Pool Villa collection is The Fullton’s most elite product line. Designed for the ultra-high-net-worth buyer, each unit is a private resort with a personal pool and exclusive amenities.
Type: Detached Pool Villa
Quantity: Only 14 limited-edition units
Height: 4.5 floors (including mezzanine and rooftop)
Land area: ~344–414 m²
GFA: ~434 m²
Typical lot size: 17m x 20m
Functionality: 5 bedrooms + 4 multipurpose rooms
Exclusive features: Private pool, direct access to Central Park, unobstructed views
The Fullton Enclave Villa Layouts
Enclave Villa line is designed for discerning buyers who seek a quiet retreat within a well-planned luxury community. These villas optimize functionality while preserving personal privacy.
Type: Villa
Quantity: 72 exclusive units
Height: 4 floors
Land area: ~151–179 m²
GFA: ~286–289 m²
Typical lot size: 10.5m x 15m
Key feature: Functionality maximized for both family and personal space
The Fullton Twin Villa Layouts
Twin Villas (semi-detached) offer a harmonious blend of community connection and individual comfort. With elegant facades and large frontages, they provide ideal living for multigenerational families.
Type: Semi-detached Villa (Twin Villa)
Quantity: 132 units
Height: 4 floors
Land area: ~180–250 m²
GFA: ~300–310 m²
Typical lot size: 12m x 15m
Functionality: 5 bedrooms + 2 multipurpose rooms
The Fullton Boutique Townhouse
Located on main internal roads, the Boutique Townhouse (also known as Shophouse) line is perfect for homeowners who want to combine residential use with business or rental potential.
Type: Mixed-use Shophouse
Quantity: 78 units
Height: 5 floors
Land area: ~115–168 m²
GFA: ~420–547 m²
Typical lot size: 7.7m x 15m
Usage: Business, rental office, or private residence
The Fullton’s layouts reflect a deep understanding of modern luxury living — balancing functionality, beauty, and exclusivity. Whether you’re a homeowner looking for a family retreat or an investor seeking capital growth and rental income, The Fullton’s diverse product mix offers a tailored solution.
☎️ For floor plans, price lists, or to visit the show unit, contact our team today and explore the elite life at The Fullton.






