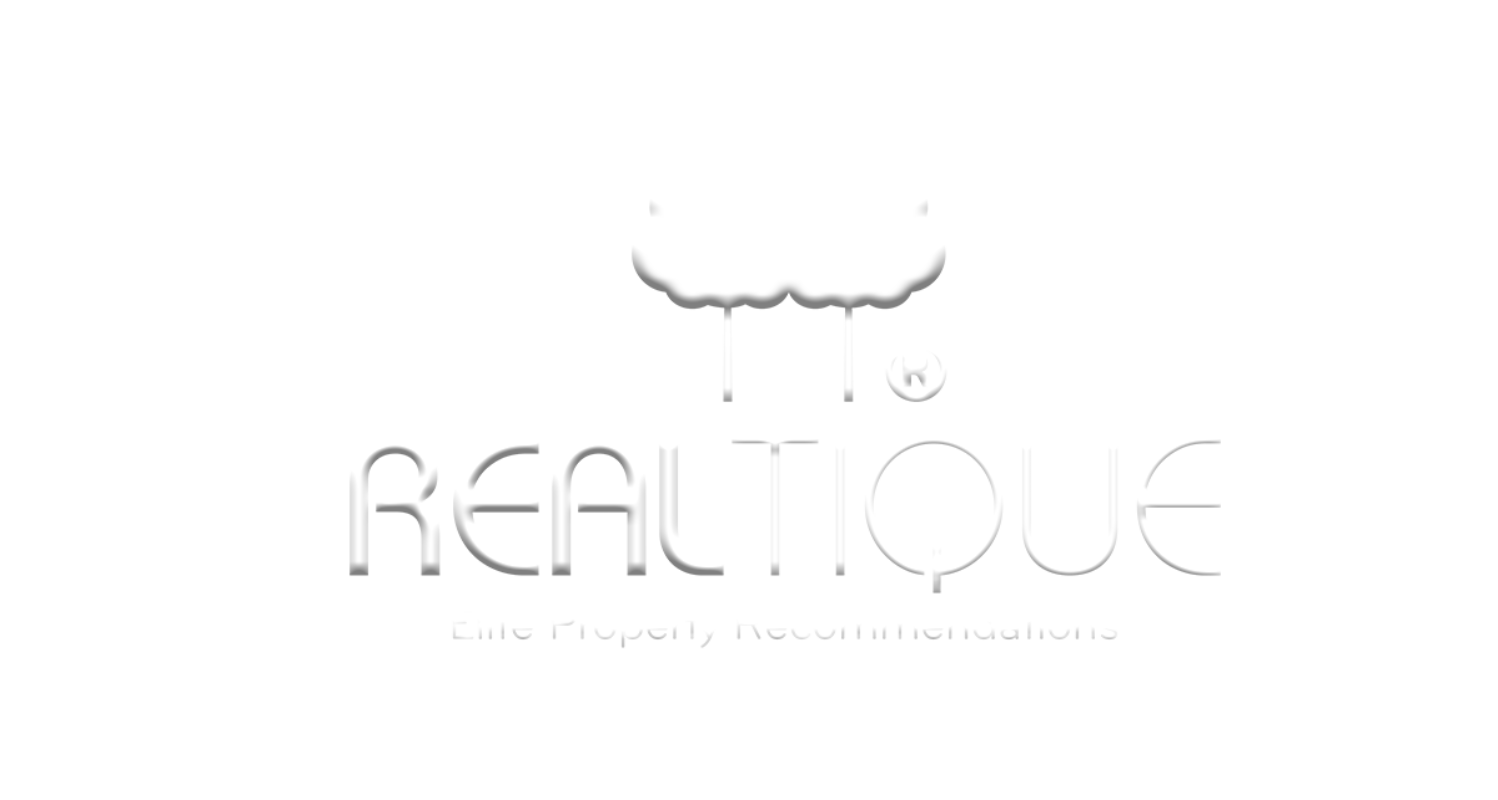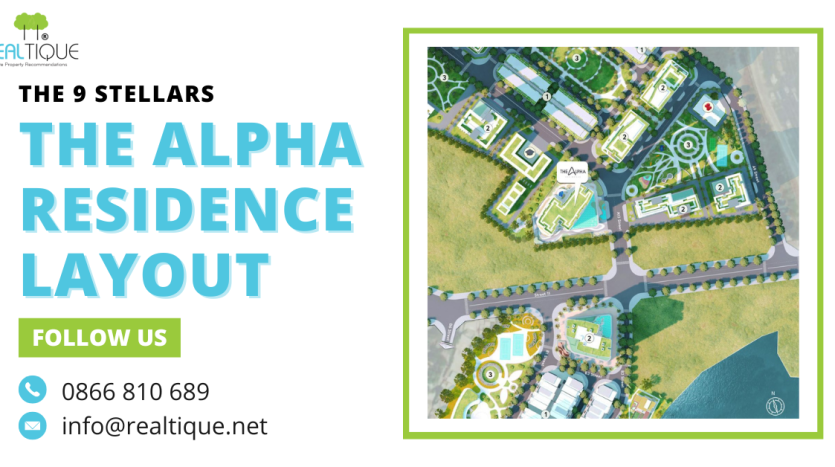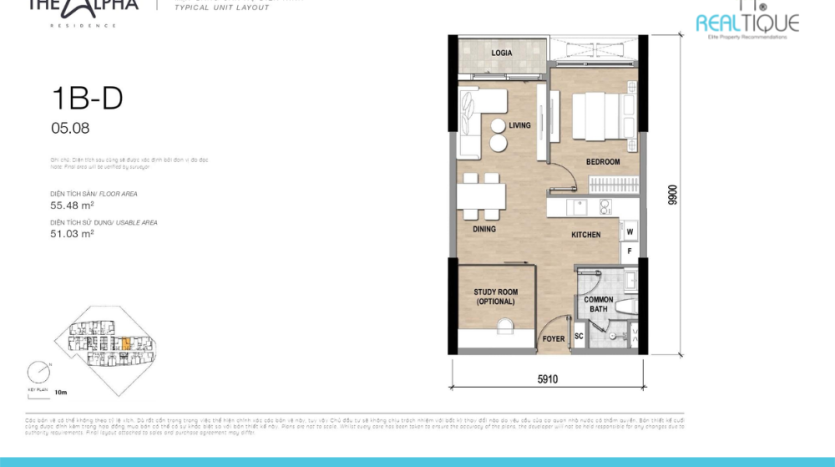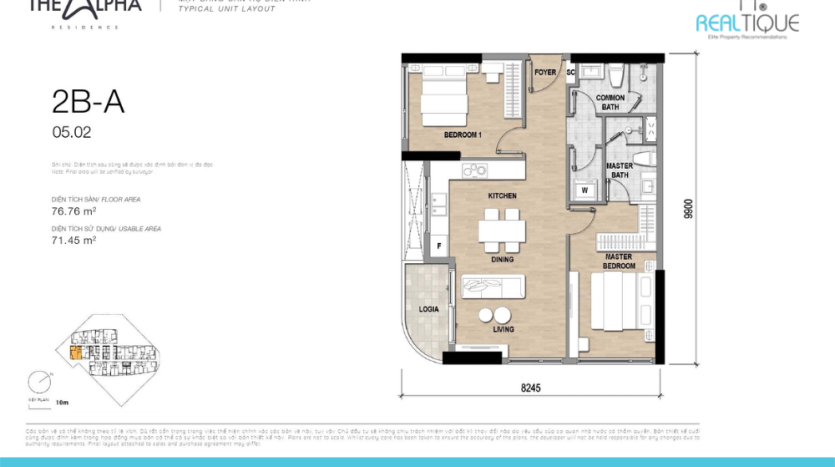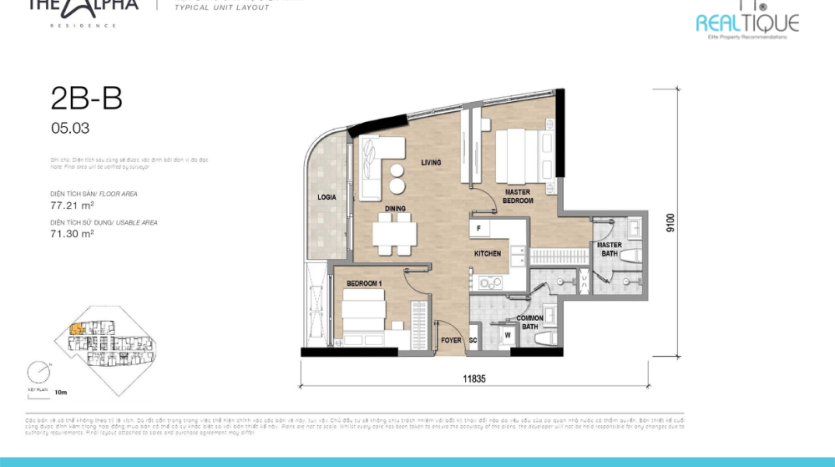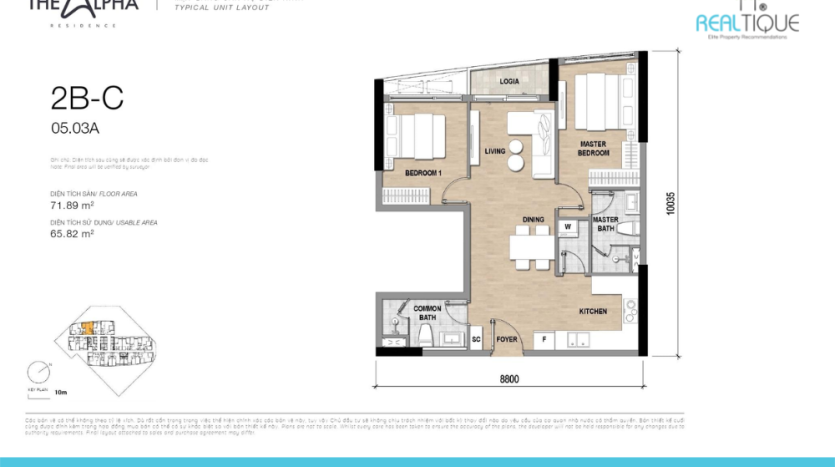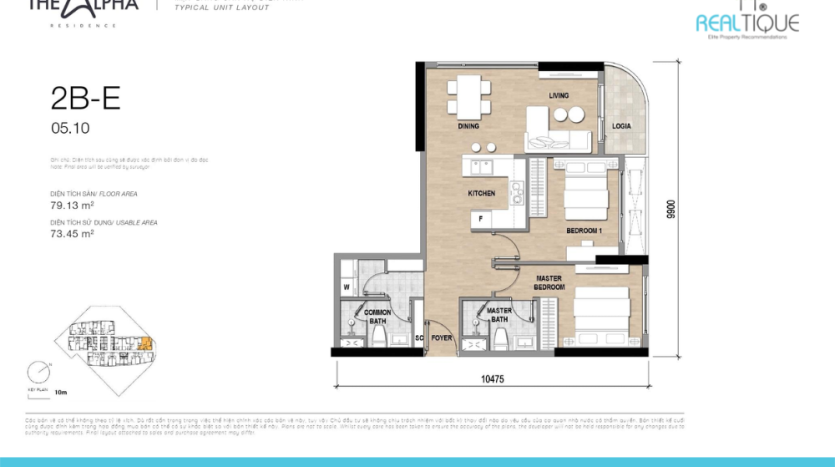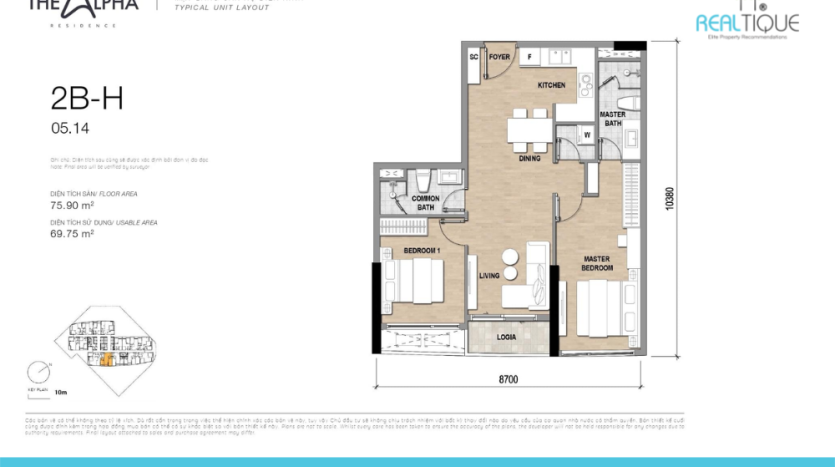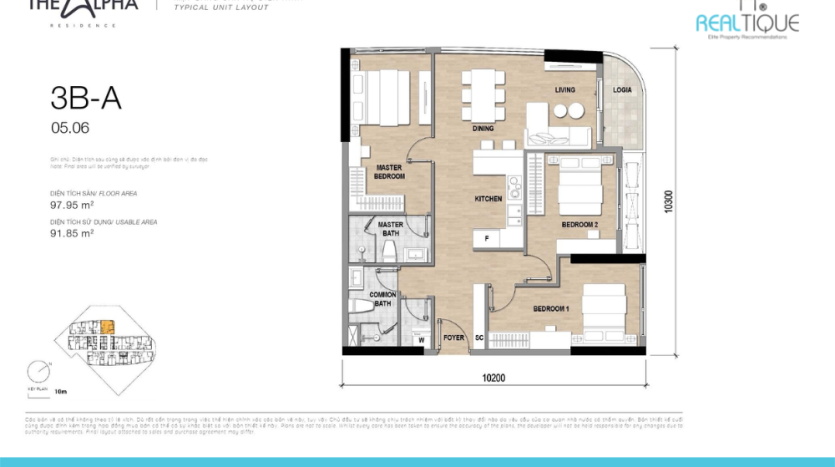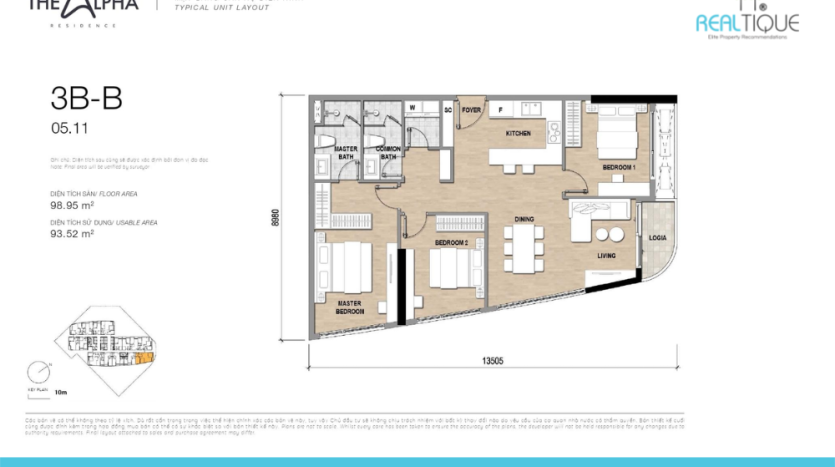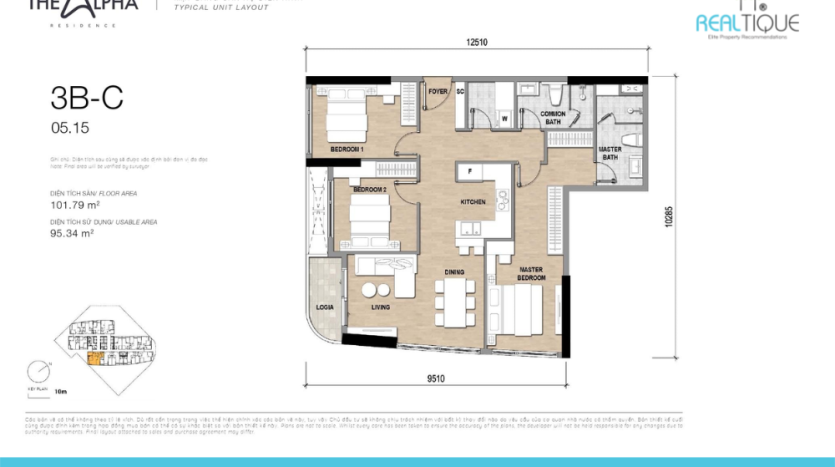The Alpha Residence Layout At The 9 Stellars
Find out with Realtique through the article below to understand overall The Alpha Residence layout at The 9 Stellars and detailed floor plans of typical apartments of this project.
The Alpha Residence Layout
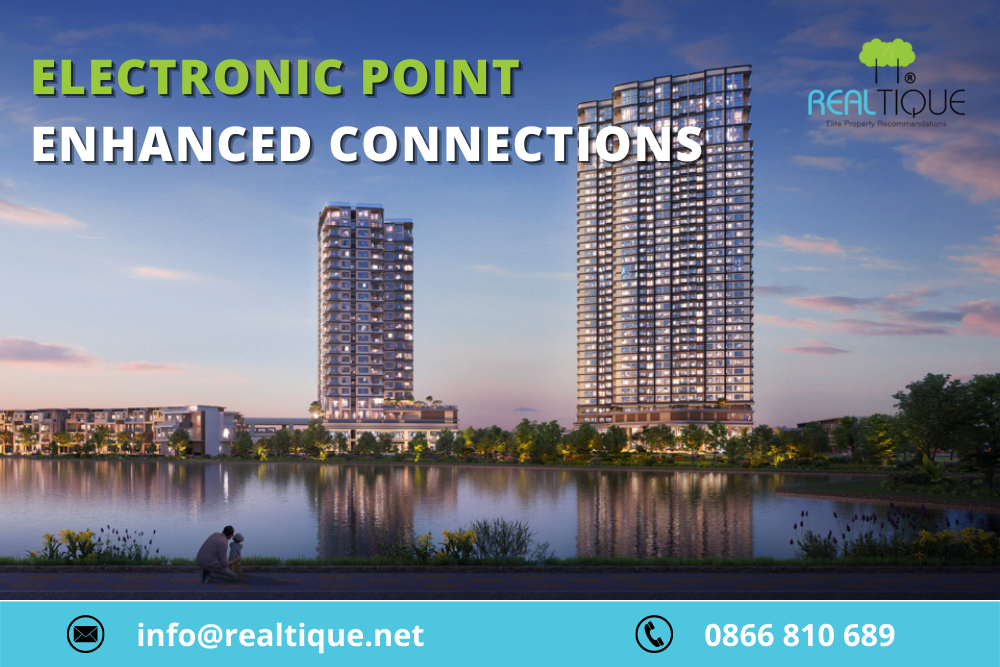
The Alpha Residence
The 9 Stellars is located at a location with a strong regional connection (adjacent to the new Eastern bus station and Metro line 1) which leads to the potential to increase in price in the future. Therefore, The 9 Stellars has been noticed by many investors and experts since its launch.
Following the success of phase 1, SonKim Land – The developer of The 9 Stellars project has launched phase 2 The Alpha Stellars to complete the development of this smart urban area.
So how is The Alpha Residence layout arranged? Let’s refer to Realtique through the article below!
THE ALPHA RESIDENCE THE 9 STELLARS PROJECT OVERVIEW
The Alpha Residence at The 9 Stellars
The Alpha Residence at The 9 Stellars is a project developed by SonKim Land – a famous real estate company in Vietnam. With a unique and different design, limited quantity, and targeting the high-end segment, SonKim Land cooperated with investor Ngan Thanh and many famous design units at home and abroad to launch The Alpha Residence smart home. This is the ideal residence for many professionals and elites who love technology, privacy, and especially a green living environment, immersing themselves in the beautiful natural landscape.
Before going into details about the layout of The Alpha Residence The 9 Stellars, let Realtique refer to the overview information about this building in the following table:
| Name of project | THE ALPHA RESIDENCE |
| Project’s address | The project is located in The 9 Stellars urban area, Hoang Huu Nam Street, Long Binh Ward, Thu Duc City, Ho Chi Minh City. |
| The address of the model house | No. 39, Nguyen Thi Minh Khai Street, Ben Nghe Ward, District 1, HCMC. |
| Investor | Ngan Thanh Company |
| Developer | SonKim Land |
| Landscape Architect design | Landscoupltor Studio |
| Architecture design | NQH |
| Mechanical & Electrical design | ICIC |
| Civil and Structural Design | ICIC |
| Project Interior Design | ADA |
| Scale | 1 tower with an area of 4,755.04m2, 38 floors high, 3 basements and 540 apartments. |
| Allotment | On each floor, there are 15 apartments, 9 elevators, and 2 emergency stairs |
| Type of apartment | 1 – 2 – 3 bedroom apartment, penthouse, penthouse, shophouse |
| Time to receive home | Expected Quarter 1/2026 |
| Term of apartment ownership |
|
HIGHLIGHTS UTILITIES AT THE ALPHA RESIDENCE
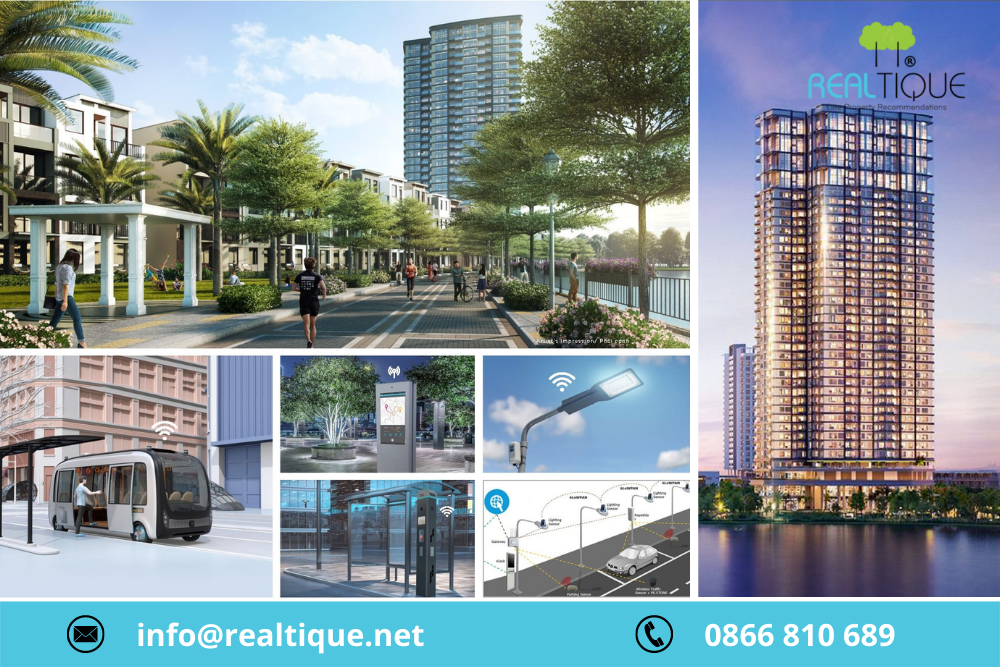
A series of attractive facilities at The Alpha Residence
Up to now, The 9 Stellars is the first smart urban area developed in Vietnam applying the Qualcomm technology platform combined with Viettel’s 5G infrastructure to bring an effective utility management solution for residents. Some outstanding technology solutions such as:
- Smart apartments worthy of the 4.0 technology era.
- The AI security camera system is capable of facial recognition, fraud prevention, and warning of dangerous situations.
- Conveniently move in the area with a driverless electric vehicle system.
- Parking design and smart lighting system.
In addition, residents living at The Alpha Residence can also use a series of high-class facilities such as swimming pools, children’s playground, garden, community room, gym, yoga, golf simulator gym, commercial center, and outdoor cafe…
In addition to outstanding internal facilities, The Alpha Residence also owns external facilities to meet the daily living needs of residents such as commercial centers, hospitals, international schools, parks, etc. Especially, this place inherits the ecological living environment with 700 hectares of green space from the National History and Culture Park and Thu Duc Golf Course, which contributes to bringing fresh, cool, and close to nature air.
THE ALPHA RESIDENCE OVERALL LAYOUT
The Alpha Residence floor plan is designed in a curved shape to maximize the viewing angle, from inside the apartment you can see the outside space to the fullest. The Alpha Residence consists of a 38-story tower, each floor includes 15 apartments and 9 elevators, in which:
- 1st – 2nd floor: Shophouse
- 3rd floor: Utilities
- Floor 5 – 34: Apartment
- Floors 35 – 37: Lofts
- Floor 38: Penthouse
Besides, the design lines are inspired by Streamline style, creating a strong fit for the personality of successful young people. In addition, the curve is moderated just enough to create uniqueness but still ensure the squareness inside.
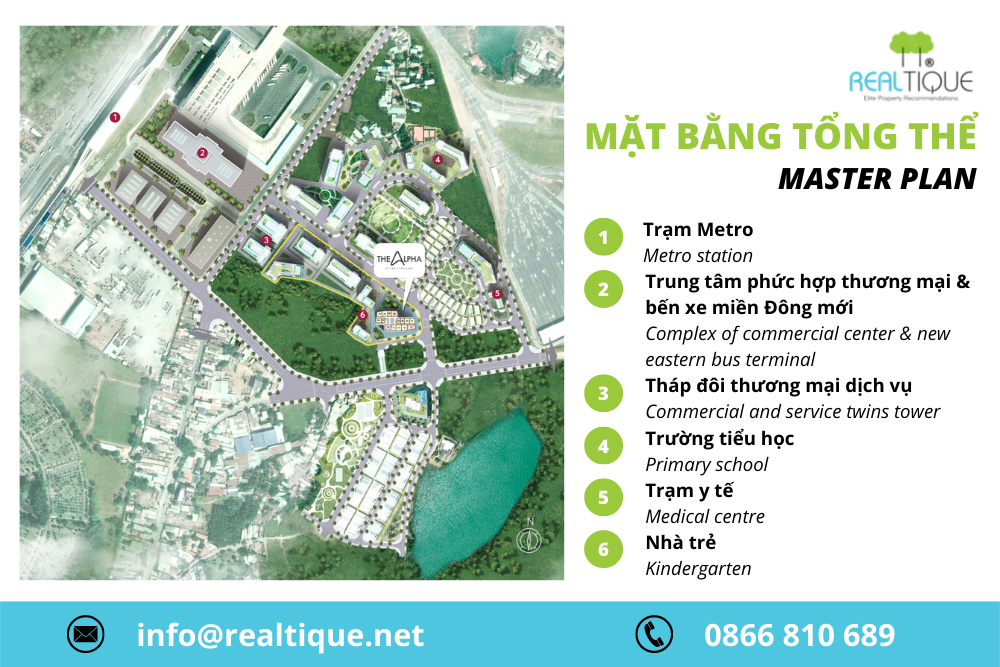
The master plan of The Alpha Residence project, The 9 Stellars
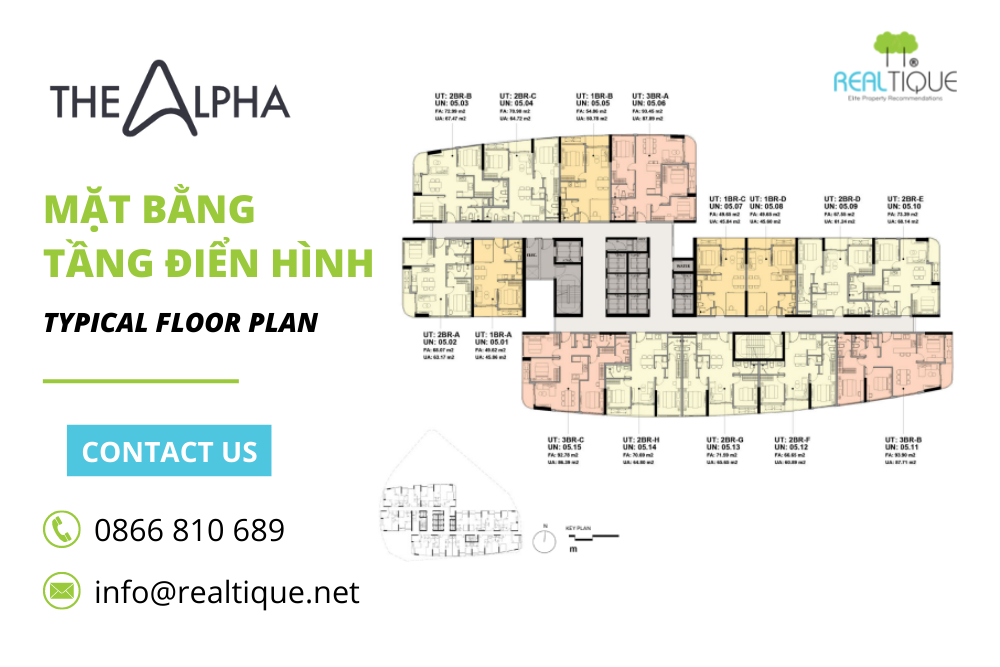
Typical floor plan of The Alpha Residence building
DETAILS OF THE ALPHA RESIDENCE APARTMENTS
With a unique design, almost all The Alpha Residence apartments have a beautiful view and airy view. Besides, the apartment is also fully furnished and optimizes space for family members. In addition, The Alpha Residence layout is designed to ensure a wind and natural light, contributing to bringing fresh air.
Types of apartments The Alpha Residence has the following areas:
- 1 bedroom with an area from 51 m2 – 56 m2
- 2 bedrooms with an area from 71 m2 – 79 m2
- 3 bedrooms with an area from 98 m2 – 102 m2
- The penthouse has an area of 132 – 171 m2
1 Bedroom Apartment
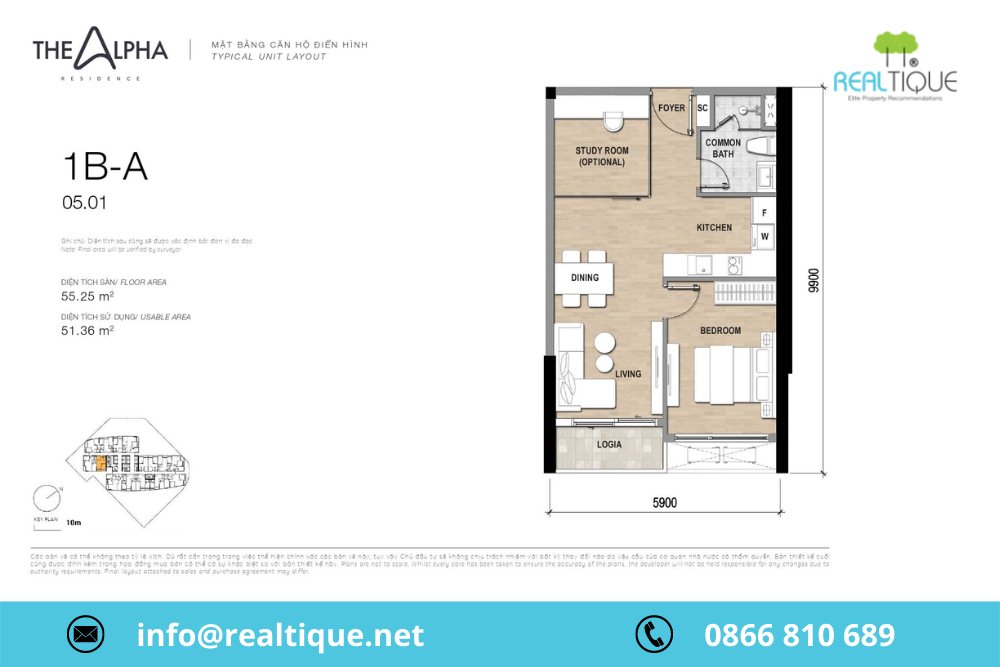
The layout of apartments 1B – A
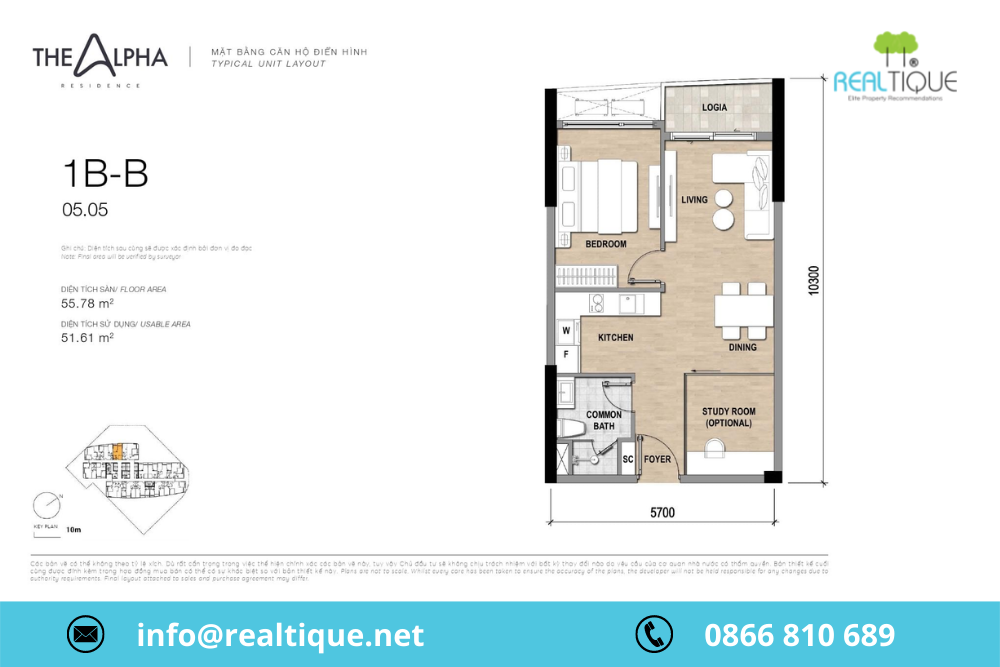
The layout of apartments 1B – B
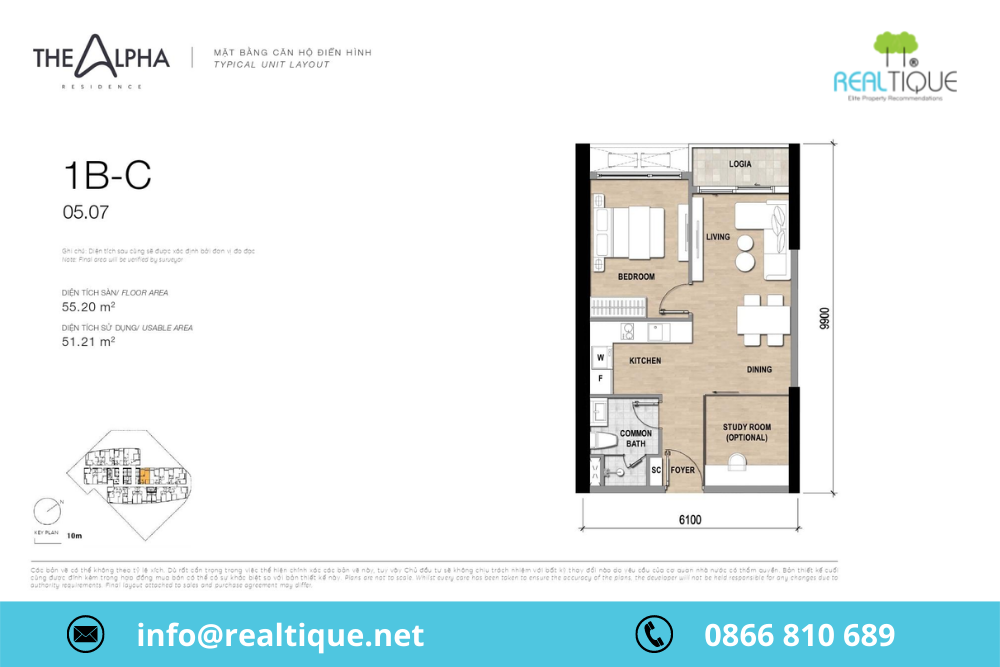
The layout of apartments 1B – C
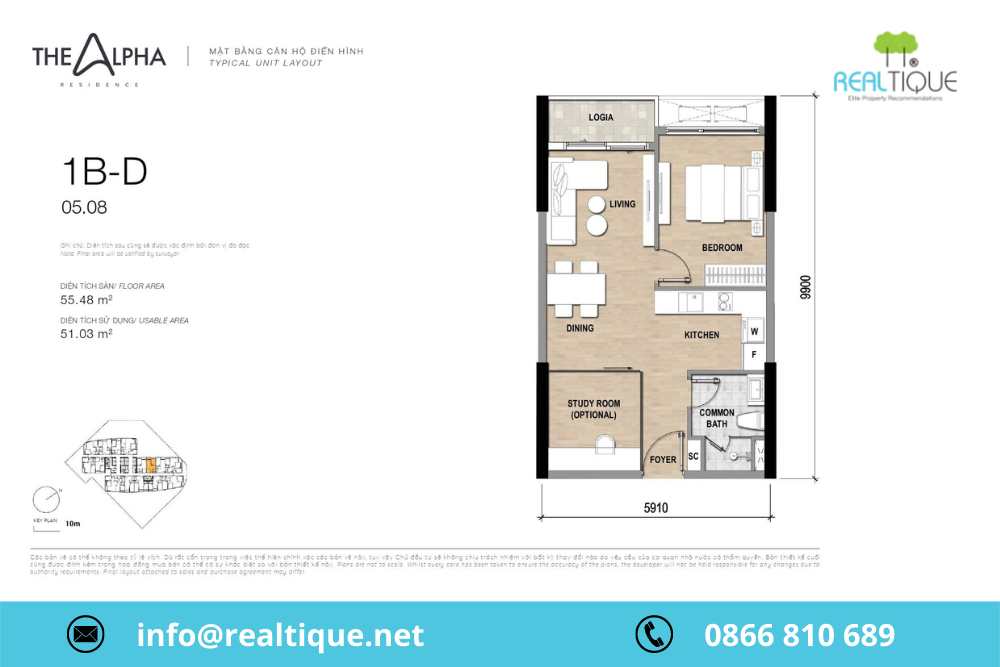
The layout of apartments 1B – D
2 Bedroom Apartment
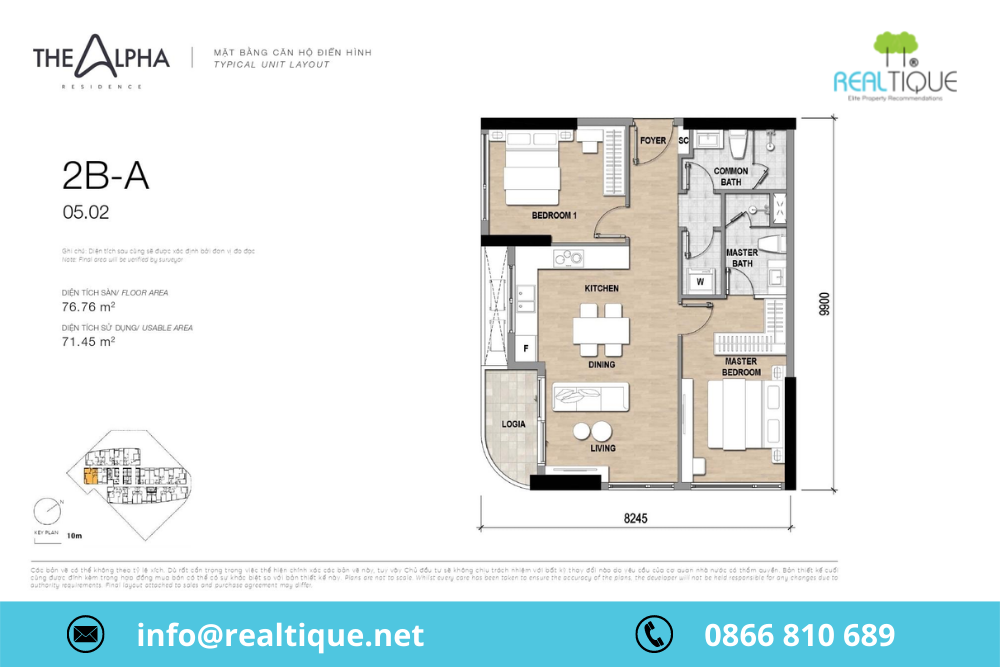
The layout of apartments 2B – A
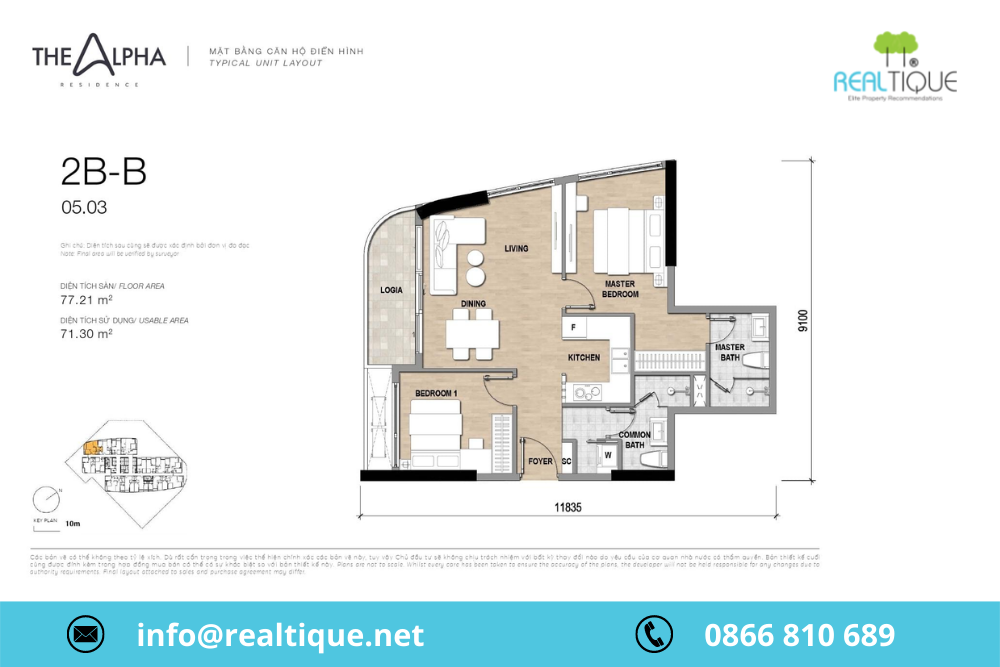
The layout of apartments 2B – B
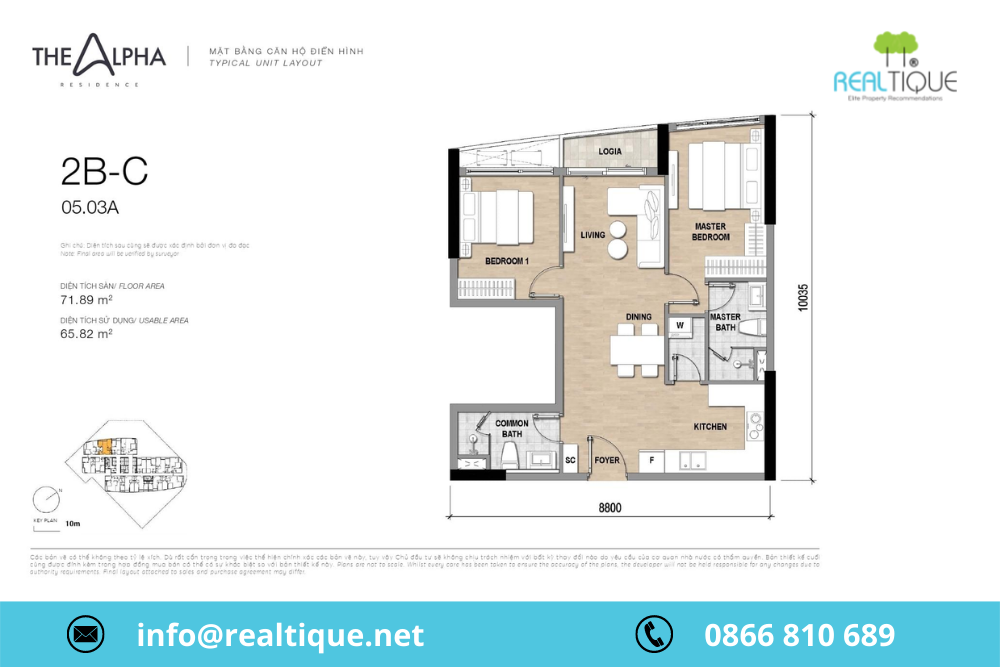
The layout of apartments 2B – C
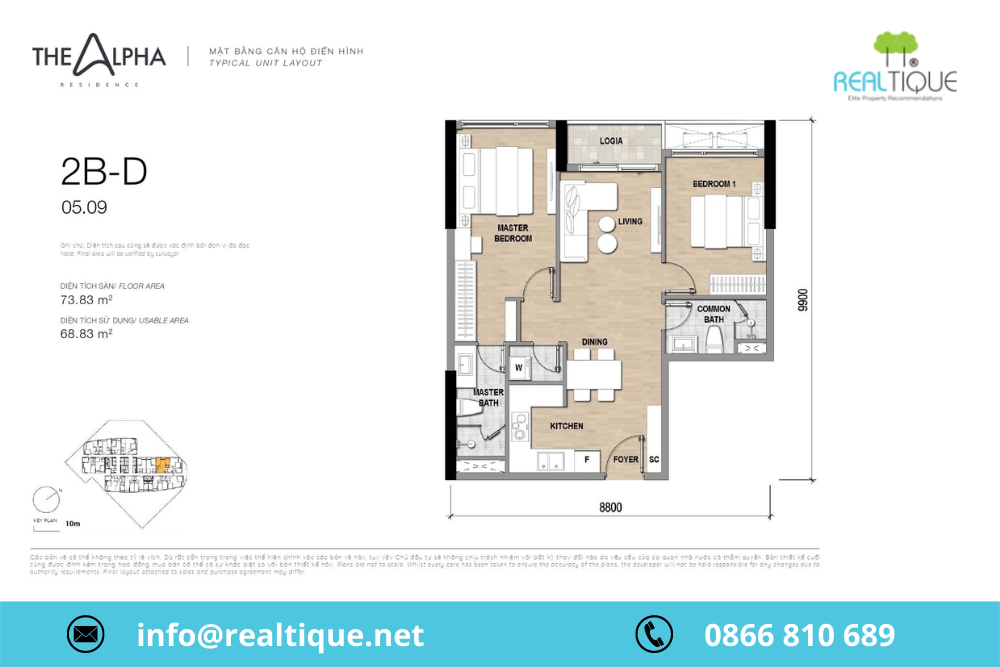
The layout of apartments 2B – D
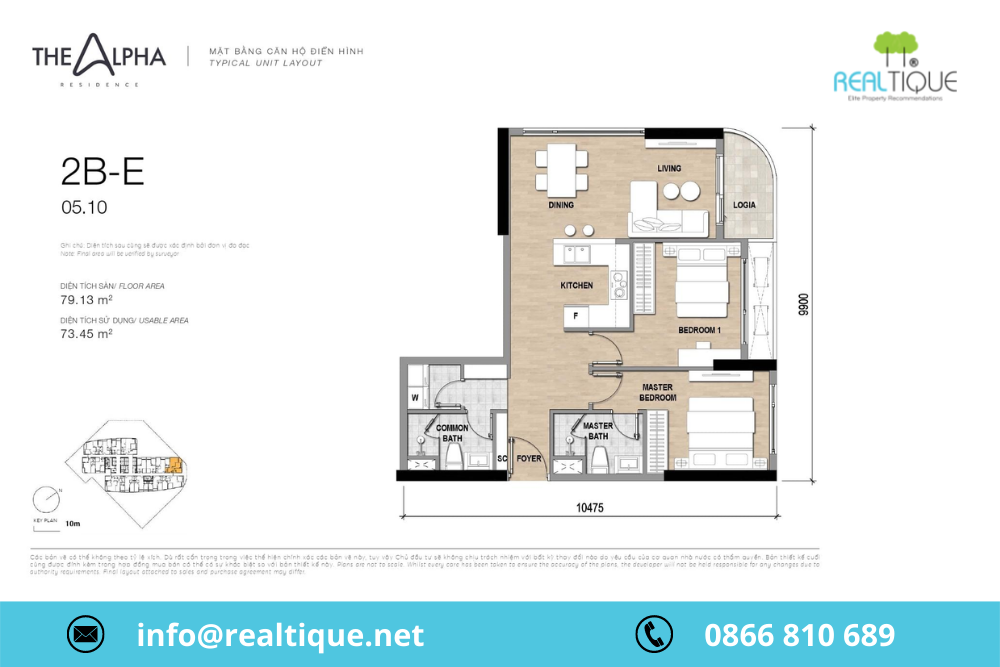
The layout of apartments 2B – E
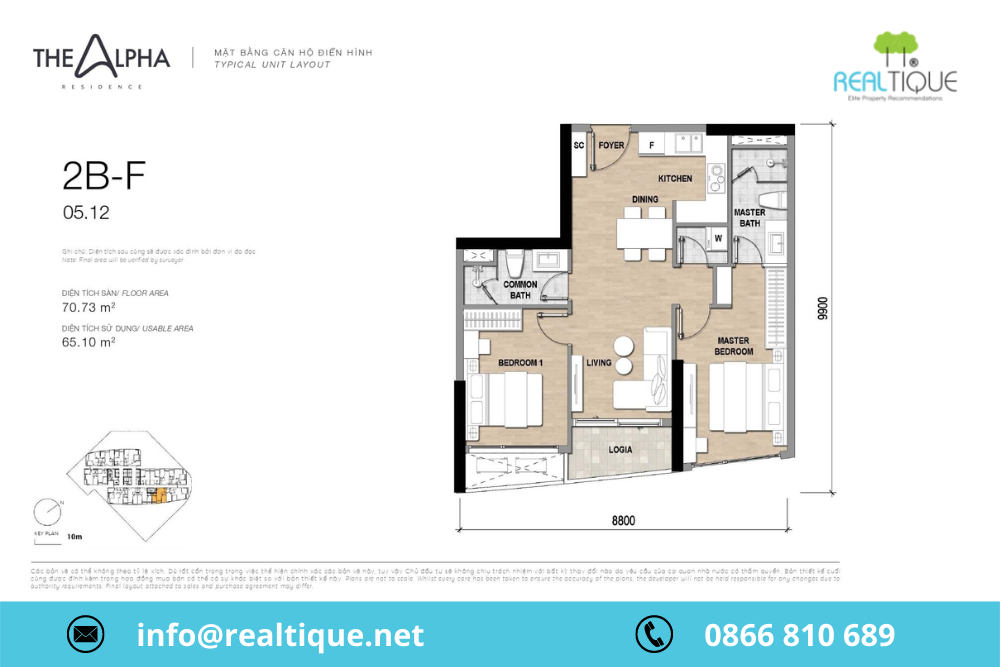
The layout of apartments 2B – F
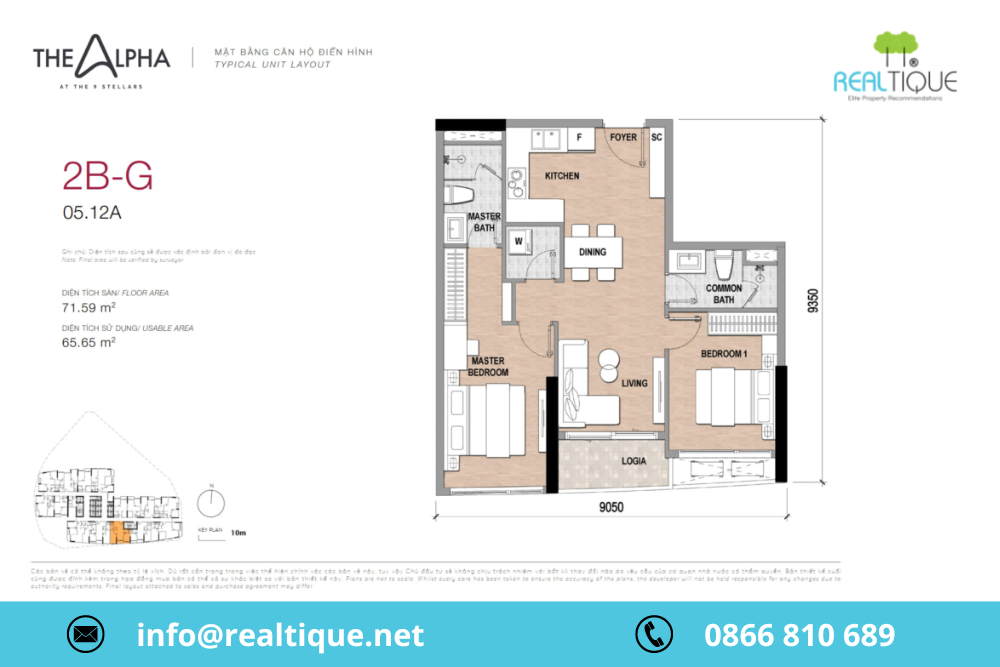
The layout of apartments 2B – G
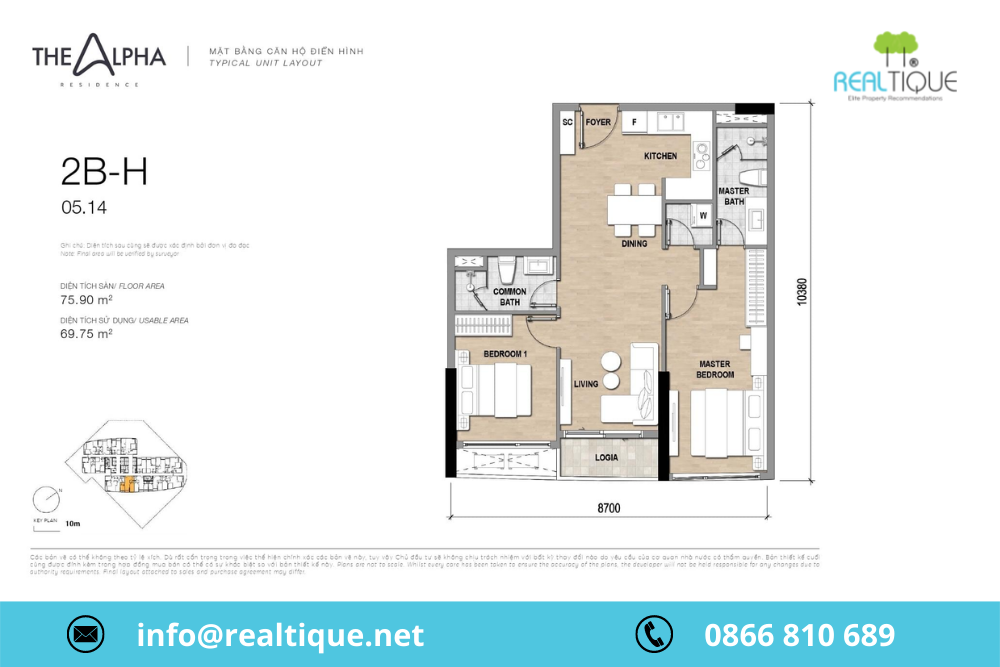
The layout of apartments 2B – H
3 Bedroom Apartment
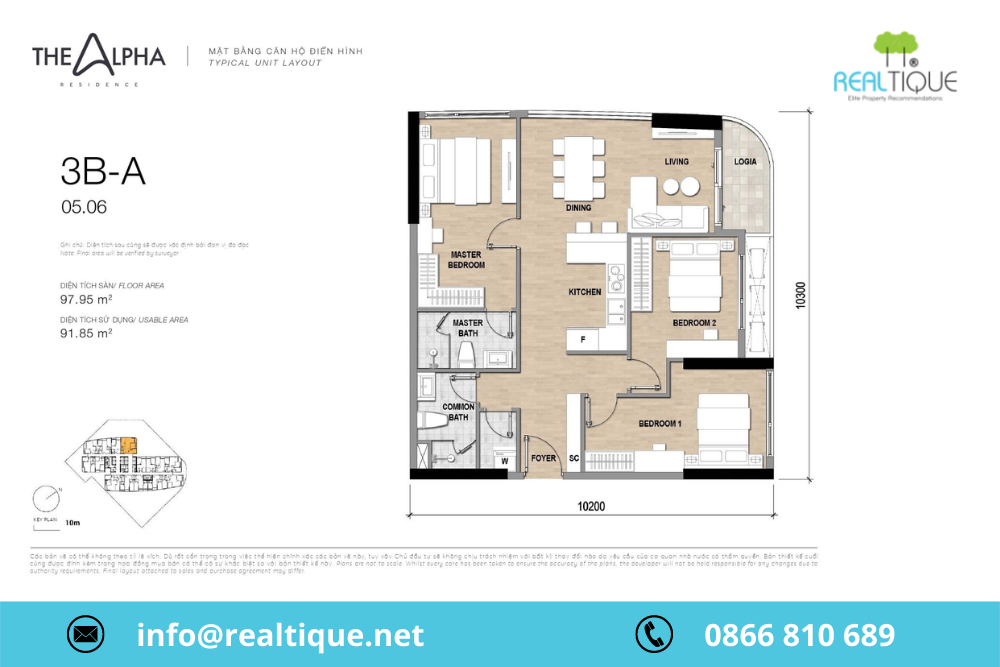
The layout of apartments 3B – A
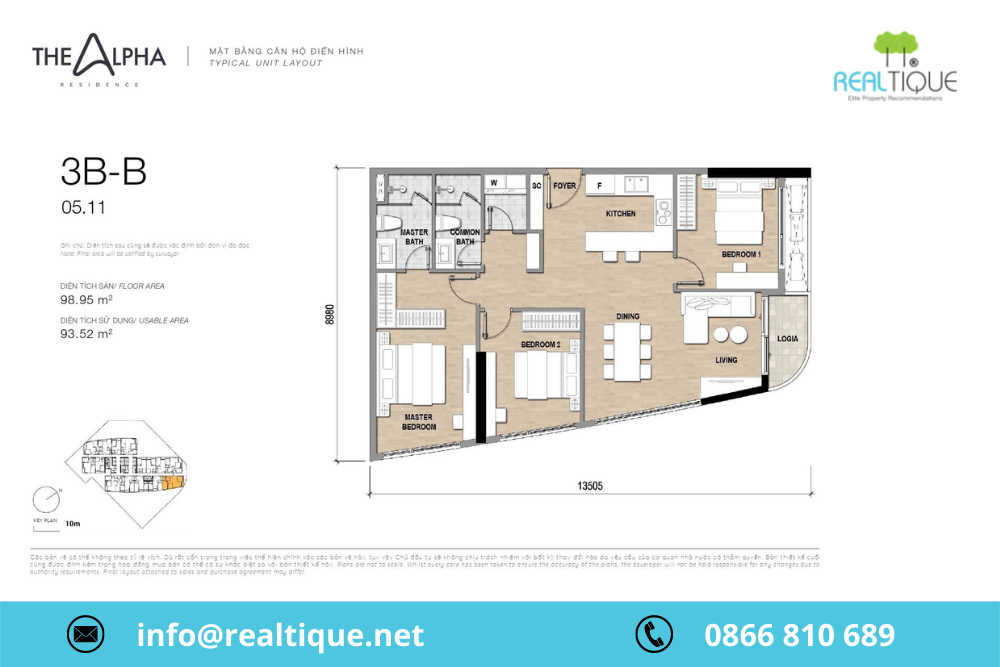
The layout of apartments 3B – B
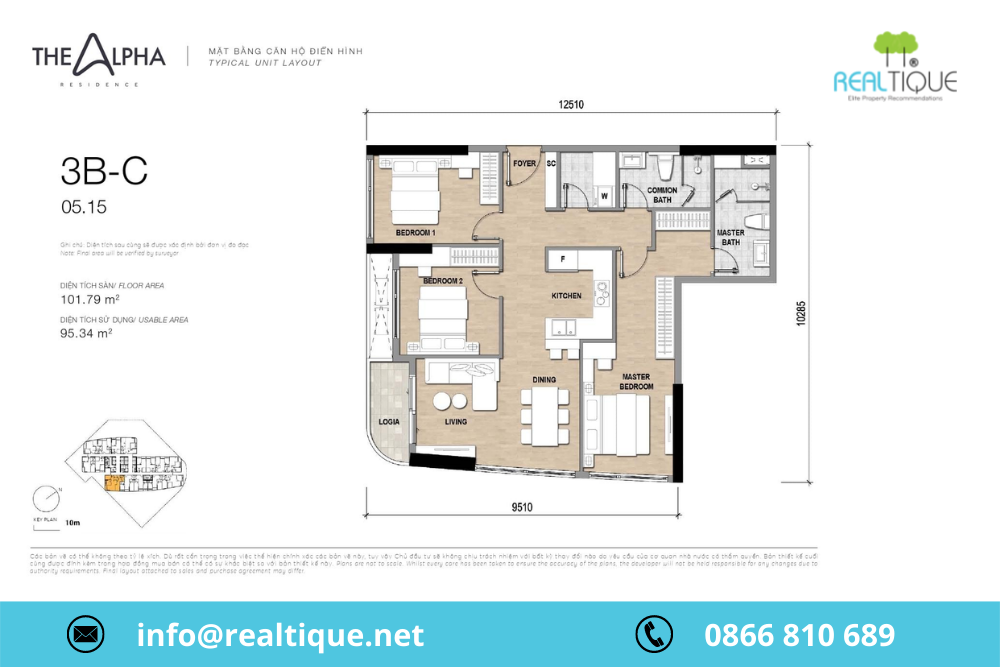
The layout of apartments 3B – C
Above is the information related to The Alpha Residence layout at The 9 Stellars. If you need to settle down or invest in this potential project, please contact Realtique via hotline 0966 810 689 for detailed advice.
Realtique Co., LTD
+84866810689 (WhatsApp/Viber/Zalo/WeChat)
