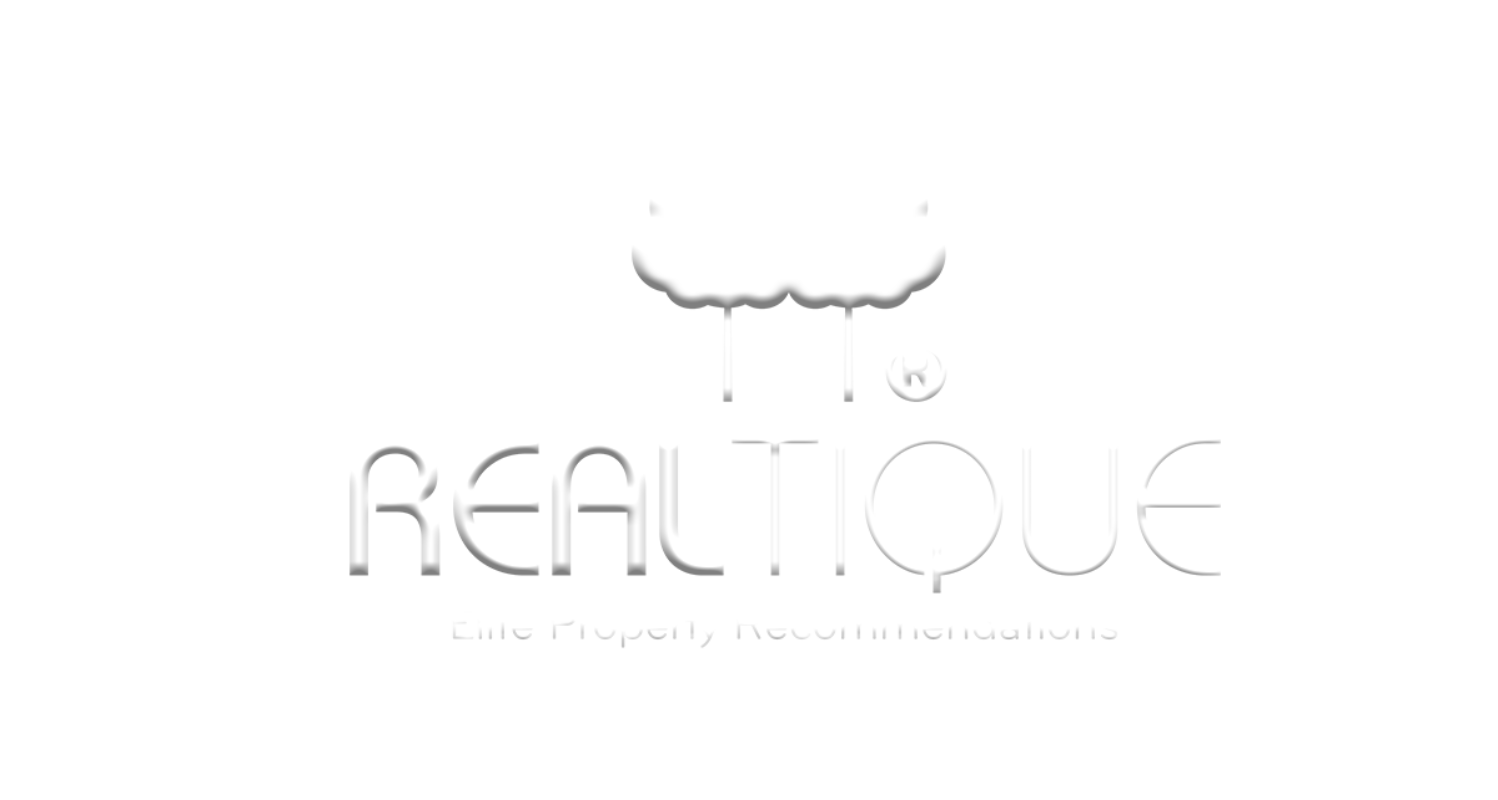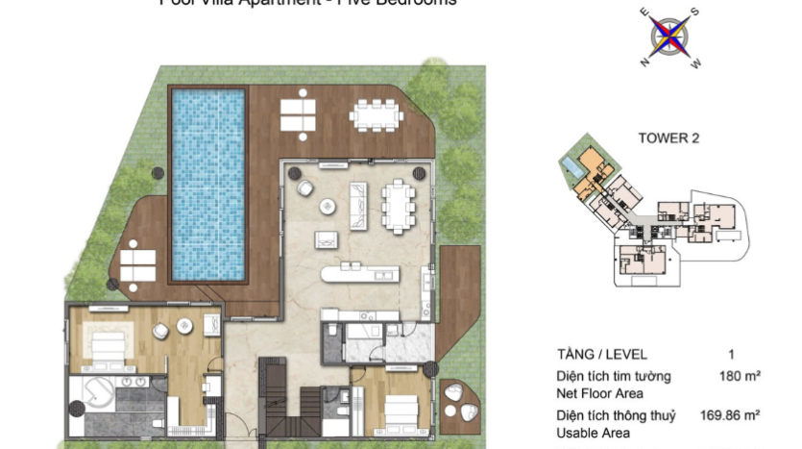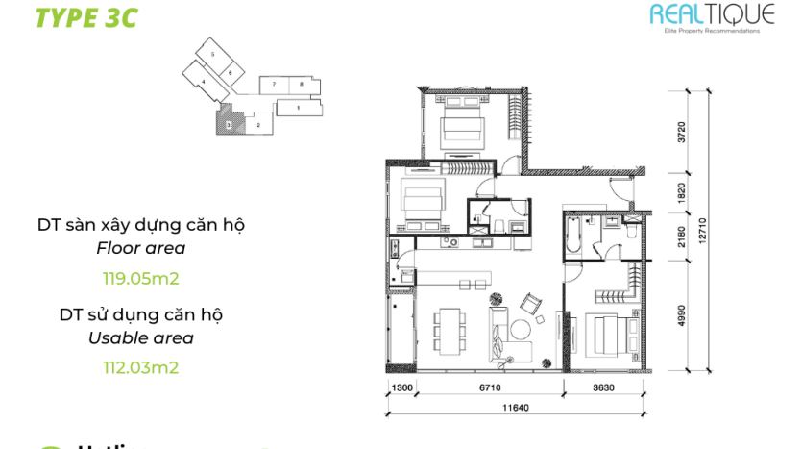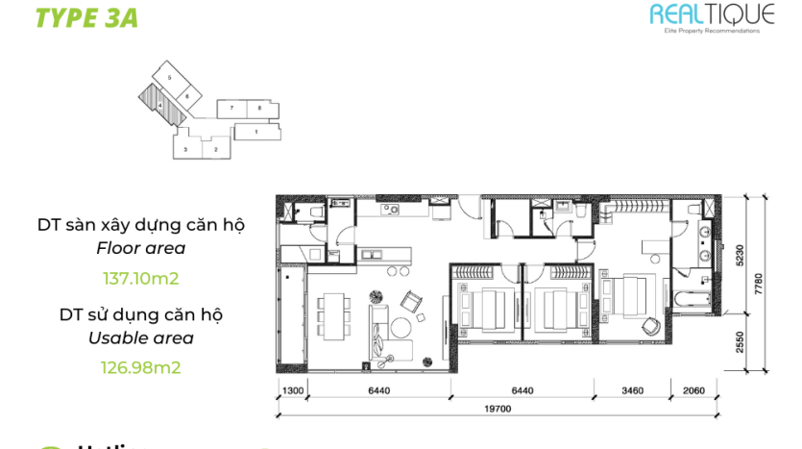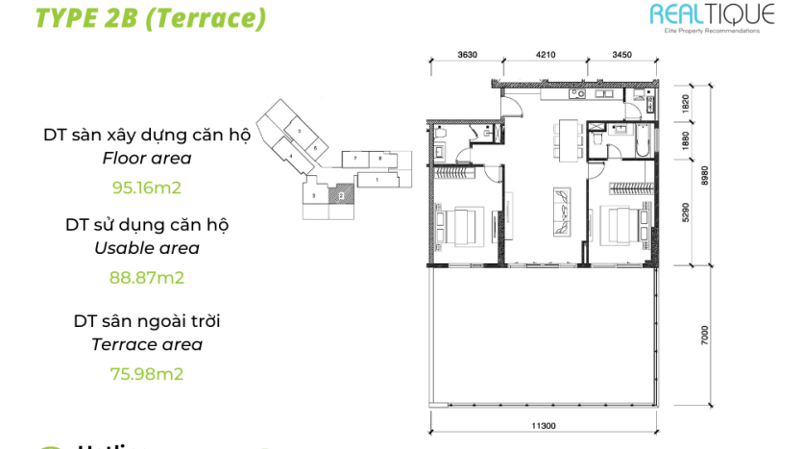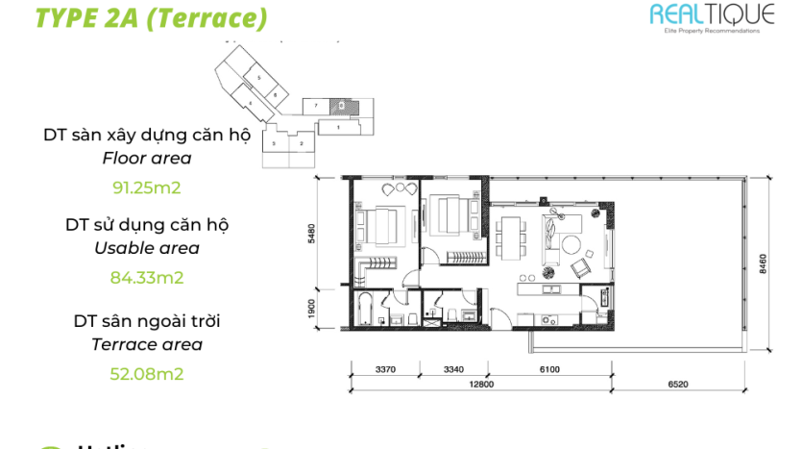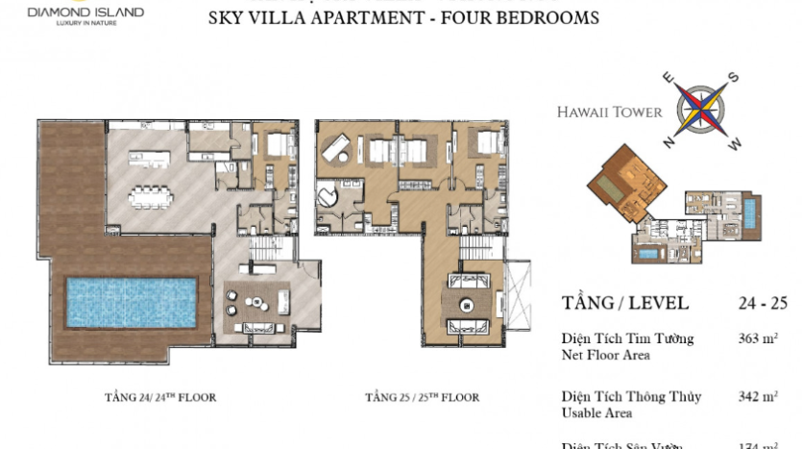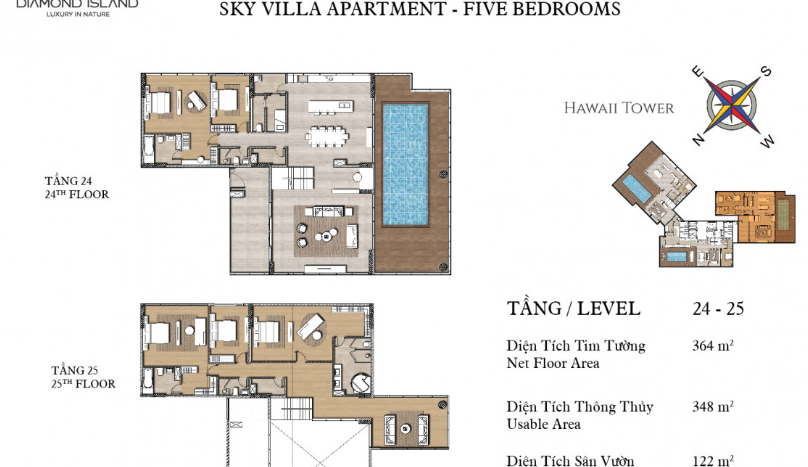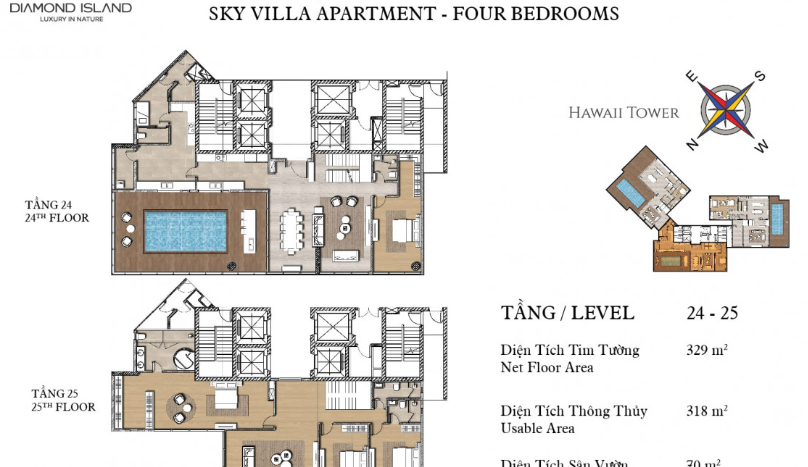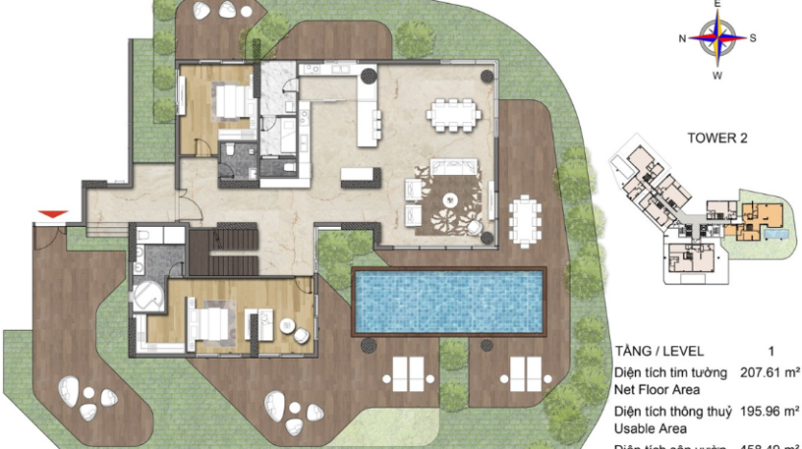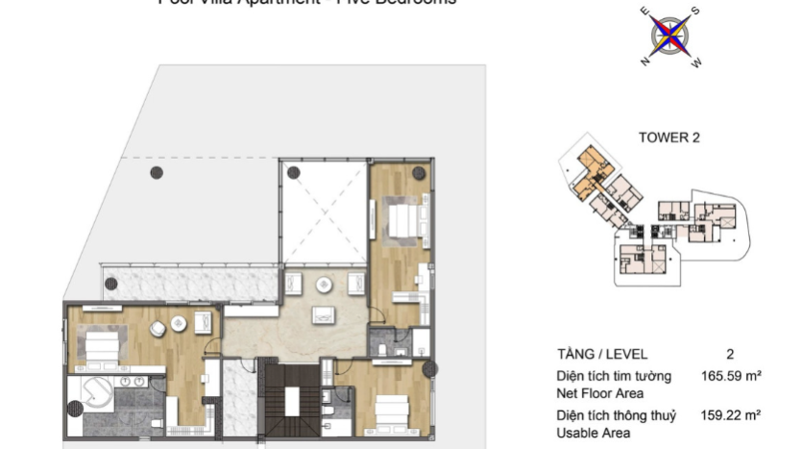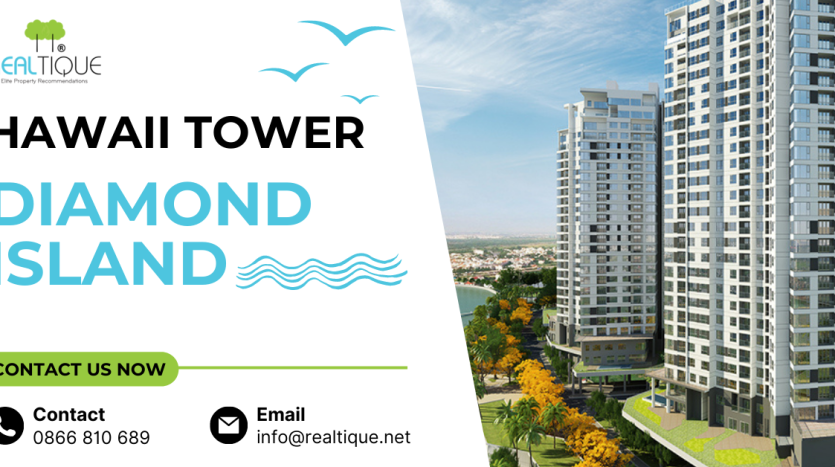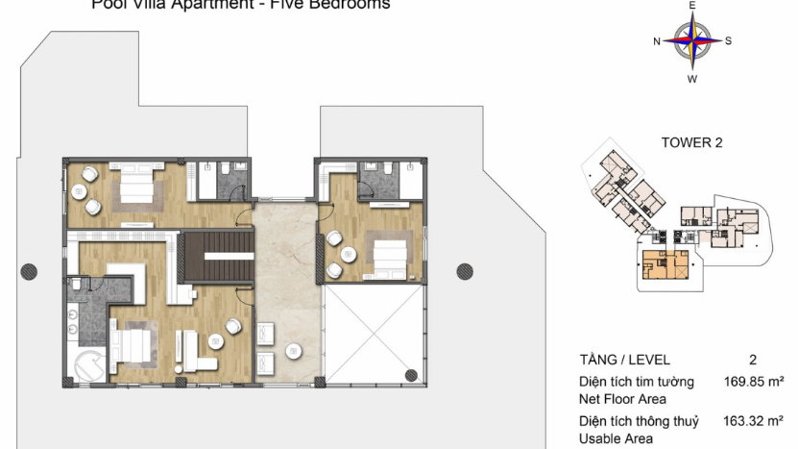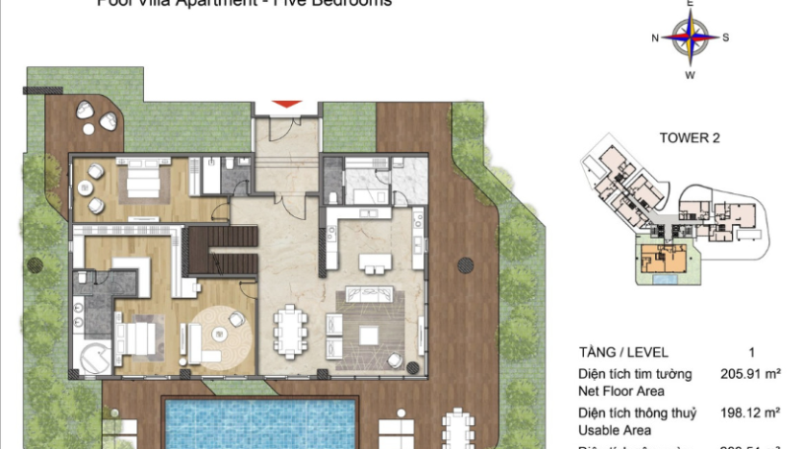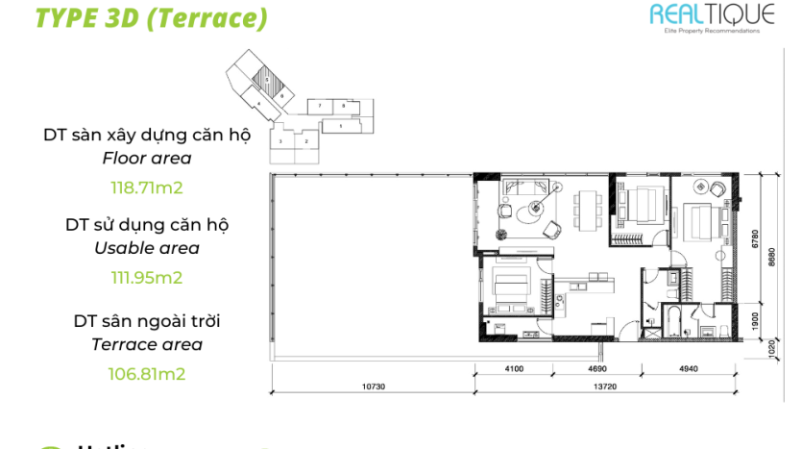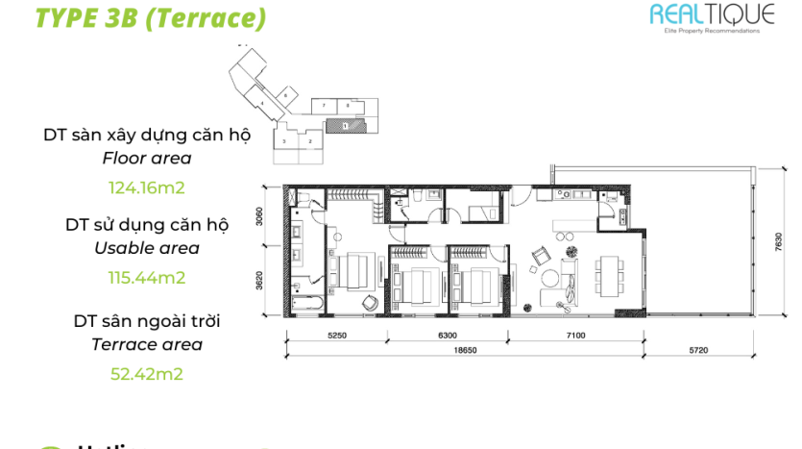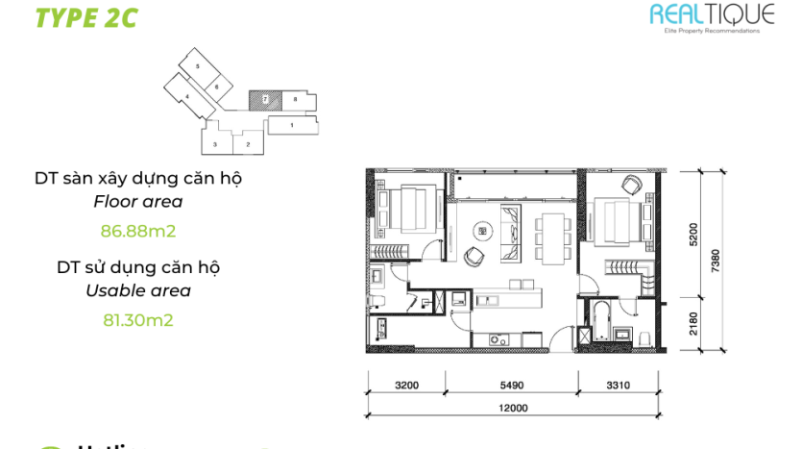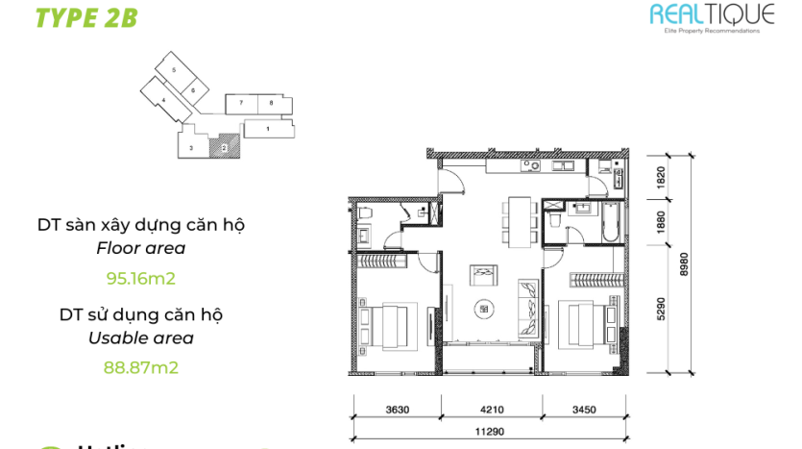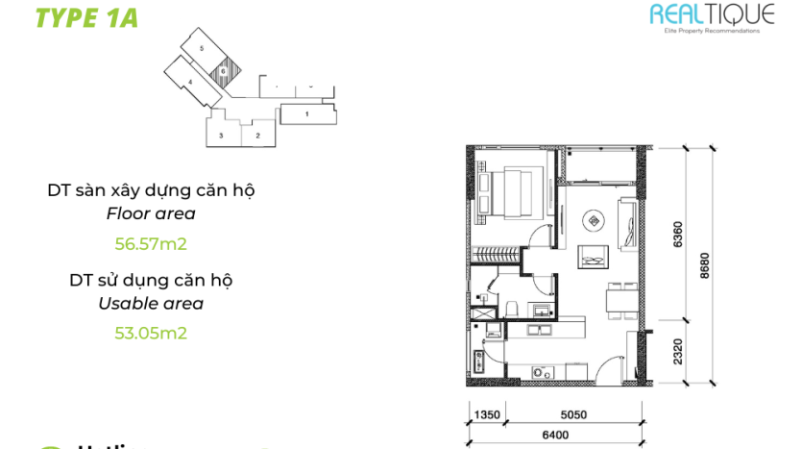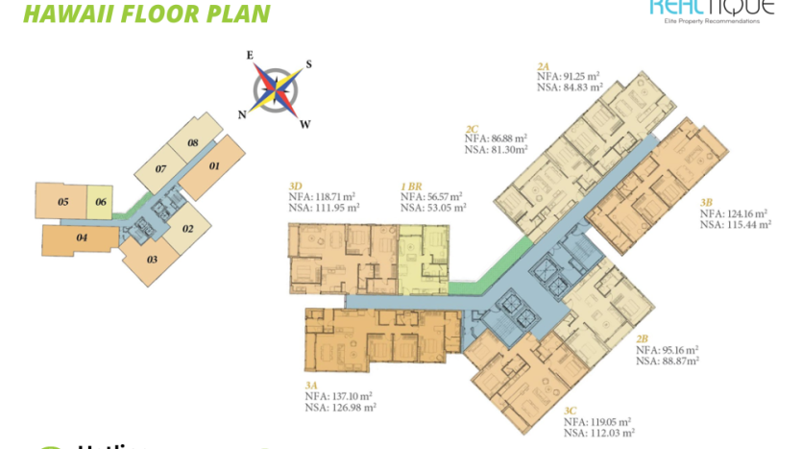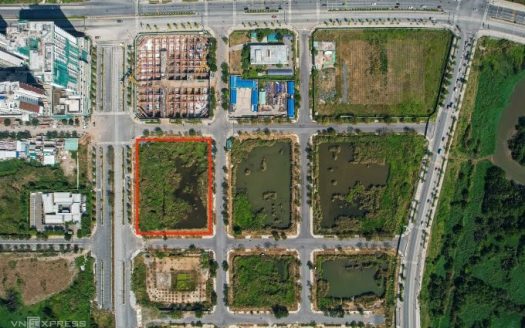Hawaii Diamond Island Layout
Through the article below, you will understand more about the Hawaii Diamond Island tower as well as the typical floor layout and detailed floor plans of the apartments.
Hawaii Diamond Island – Every Day Is A Festival
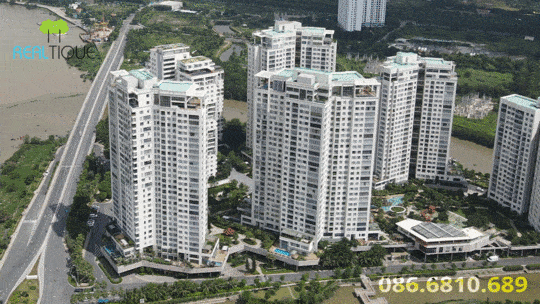
Hawaii Diamond Island
Like other towers of the Diamond Island project, Hawaii Diamond Island is named after a famous island in the world. With a luxurious resort-style design that blends into the dynamic rhythms of Diamond Island, Hawaii will provide a wonderful living space for generations of the family. For a more detailed look at the Hawaii Tower, please refer to the article below with Realtique!
HAWAII DIAMOND ISLAND TOWER INFORMATION
Hawaii is known as a high-class resort paradise for the elite with a view overlooking the Saigon River and the romantic Giong Ong To River. Here, you are immersed in a cool space with a series of high-class facilities according to international standards, thereby improving the quality of life.
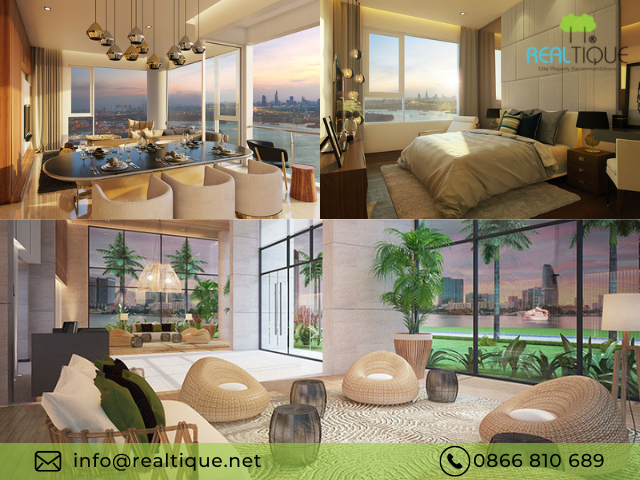
International standard apartment interior in Hawaii Diamond Island
Before going into the Hawaii Diamond Island layout, let’s take a look at some information related to this tower with Realtique!
| Tower name | HAWAII DIAMOND ISLAND |
| Area apartment | 55 – 450m2 |
| Number of floors | 25 floors |
| Type of apartment | Apartment 1 – 2 – 3 bedrooms, Garden Villas, Pool Villas, Sky Villas |
| Number of apartments | 177 units |
| Constructo | Coteccons |
UTILITIES AT HAWAII DIAMOND ISLAND
Attractive utilities in Hawaii
Hawaii belongs to Diamond Island District 2, so this tower also owns many high-class and diverse internal facilities for residents. A series of 5-star utility categories such as:
- Outdoor BBQ area, Park
- Children’s amusement park, pirate-themed water park, international preschool…
- Astronomical castle, Sun Library … for resident to relax and entertain.
- Private marina area, water taxi service
- 2,300m2 large swimming pool in resort-style
- Gym, Yoga, complex sports area, multi-function room…
- Restaurant overlooking the Saigon River, luxury cafe…
- In addition, the developer of Diamond Island also built a separate medical center to take care of residents’ health at the best level.
DETAILED LAYOUT HAWAII DIAMOND ISLAND TOWER
As a place where every day is like a festival, is there anything special in the Hawaii Diamond Island layout? Join Realtique to find out a typical floor plan through the photos shared below:
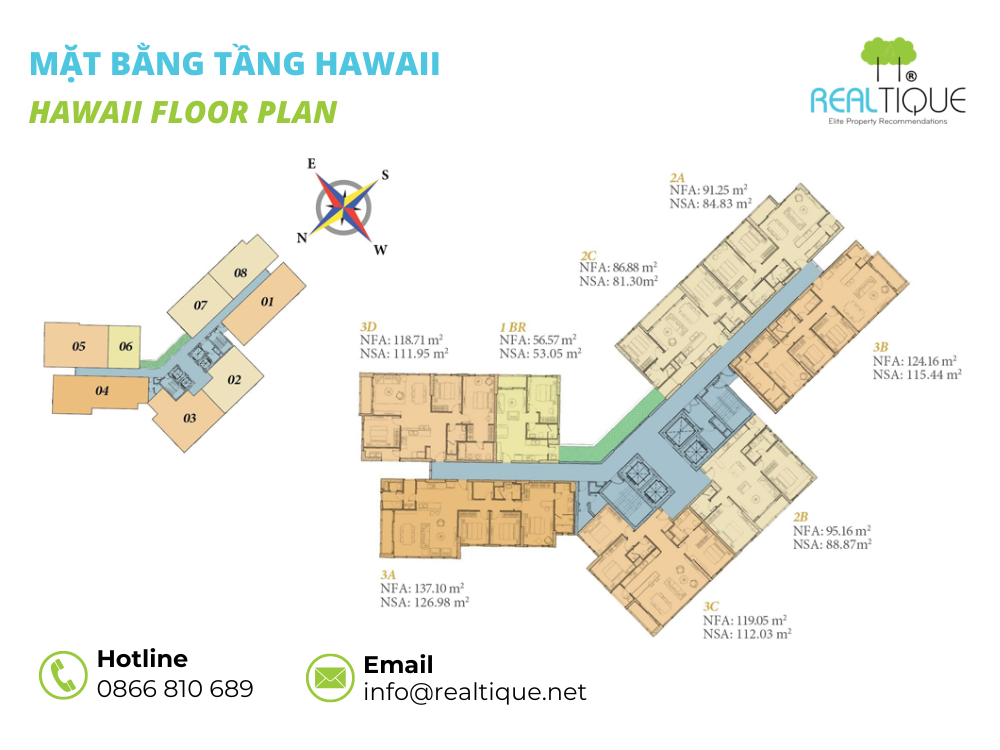
Typical floor plan of Hawaii Diamond Island tower
DESIGN OF HAWAII DIAMOND ISLAND APARTMENT
The Hawaii Diamond Island floor plan includes:
- Floor G – 2: Garden Villa and Pool Villa
- Floors 24-25: Sky Villas have private pools.
- 3rd – 23rd floor: Typical apartment
In addition, the Hawaiian apartments are furnished with resort-style furniture to bring great relaxing moments for residents.
1 Bedroom Apartment
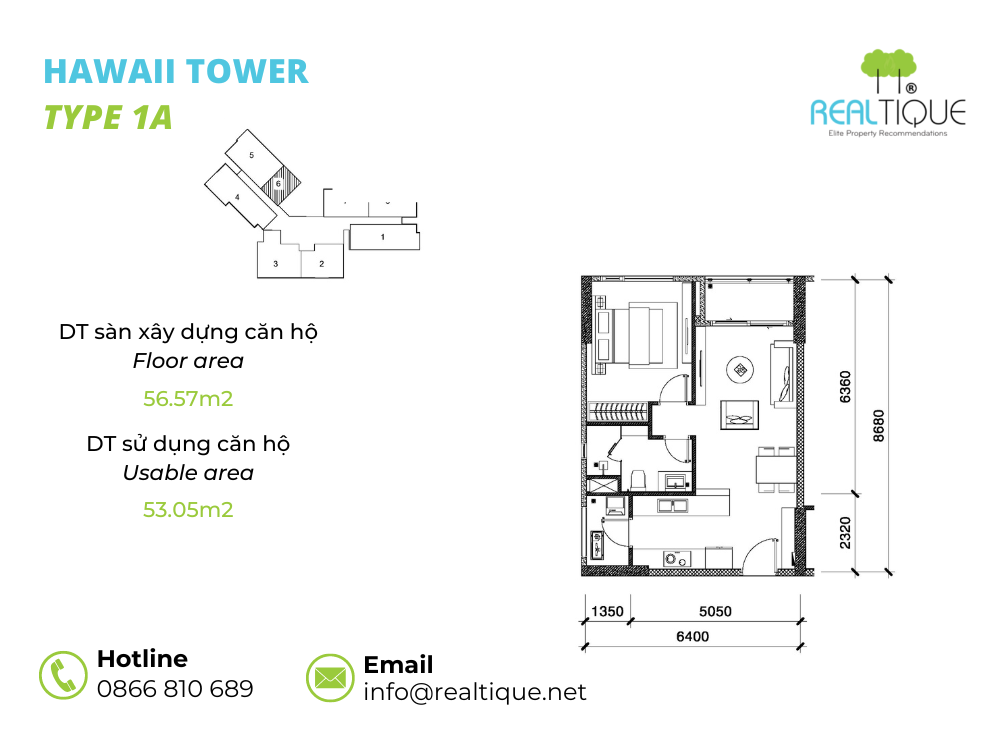
Hawaii 1 bedroom apartment 51.9m2
2 Bedrooms Apartment
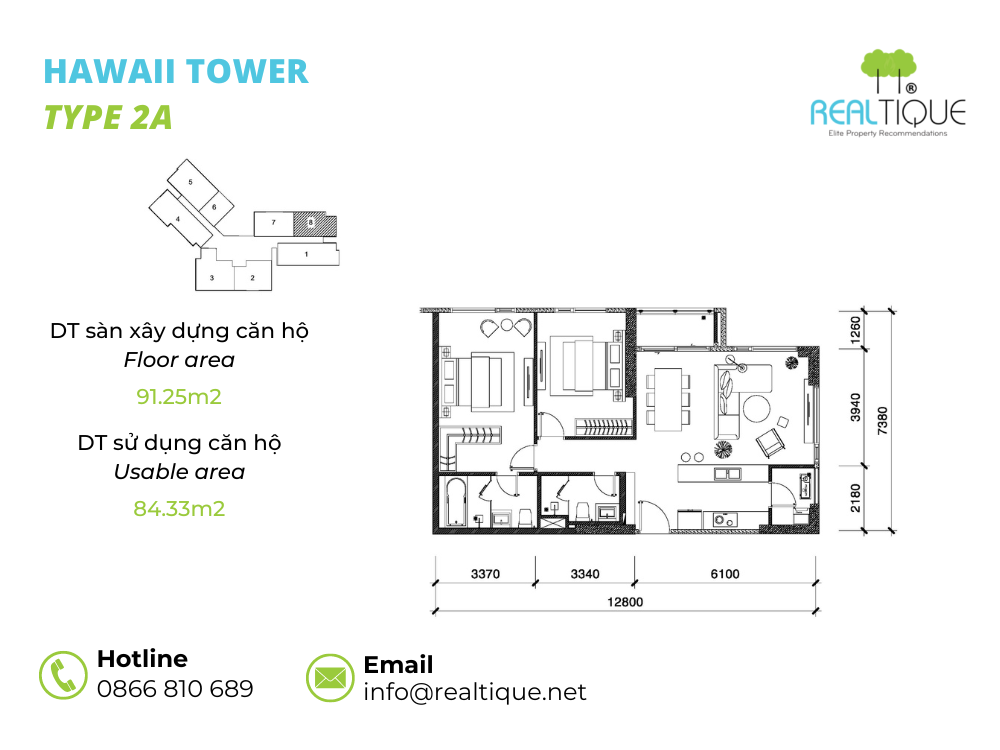
Hawaii 2 bedrooms apartment 2A
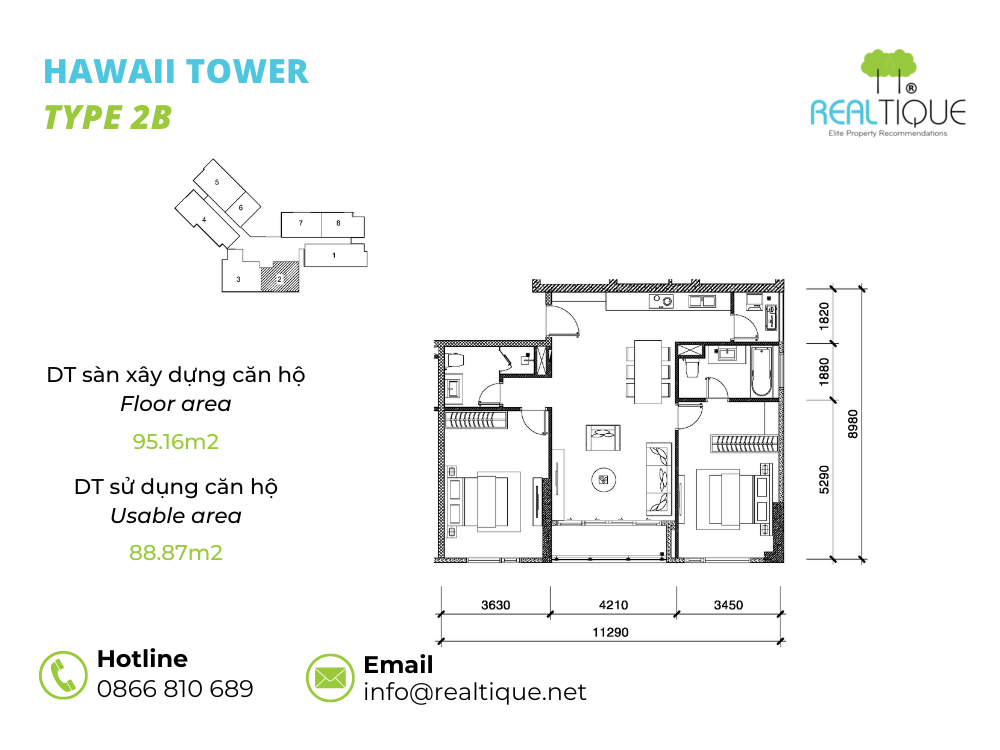
Hawaii 2 bedrooms apartment 2B
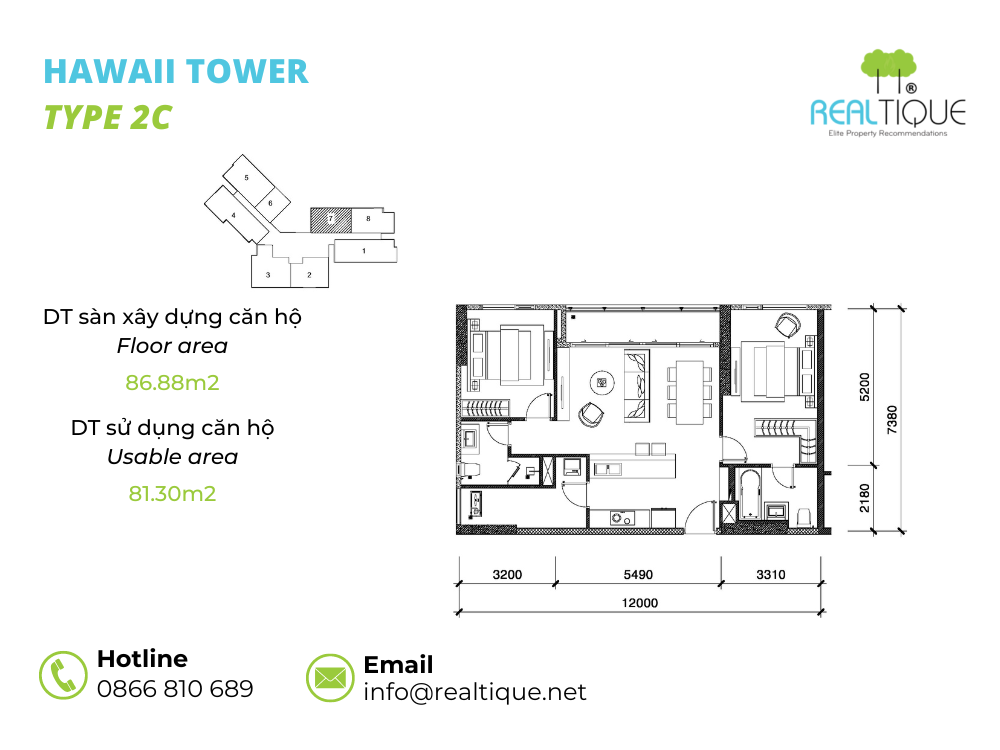
Hawaii 2 bedrooms apartment 2C
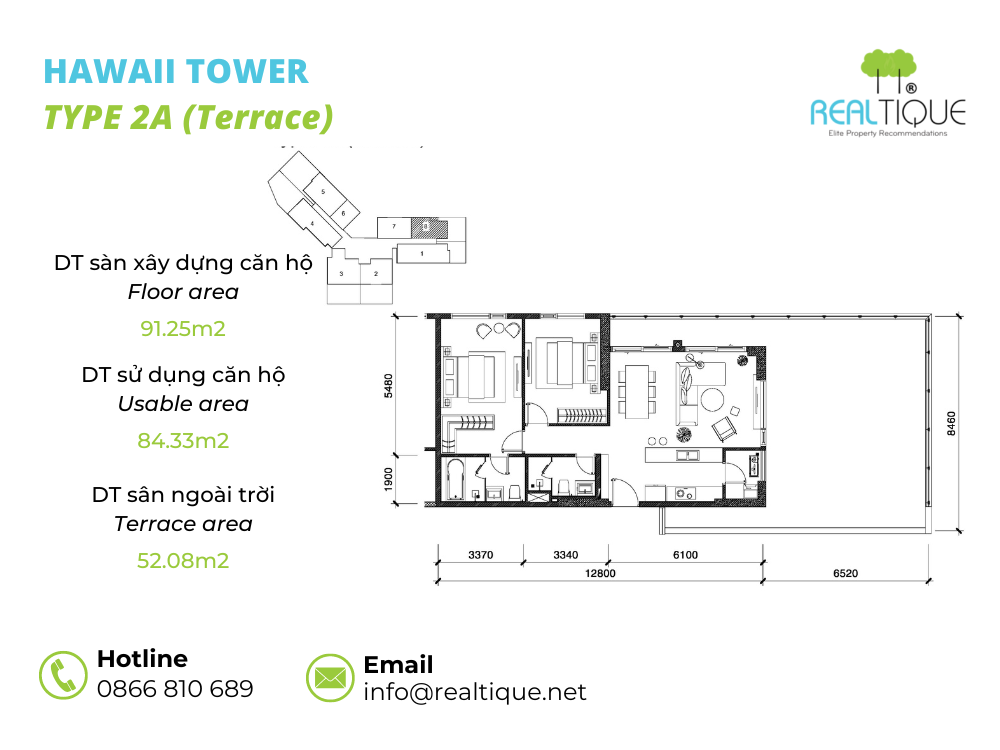
Hawaii 2 bedrooms apartment 2A (Terrace)
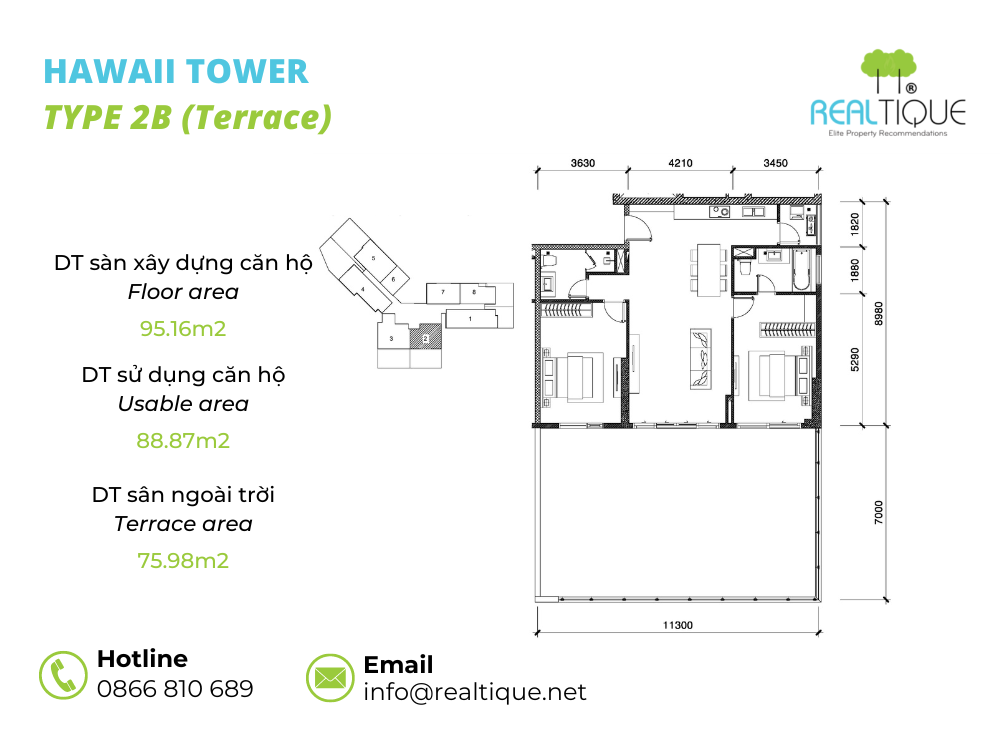
Hawaii 2 bedrooms apartment 2B (Terrace)
3 Bedrooms Apartment
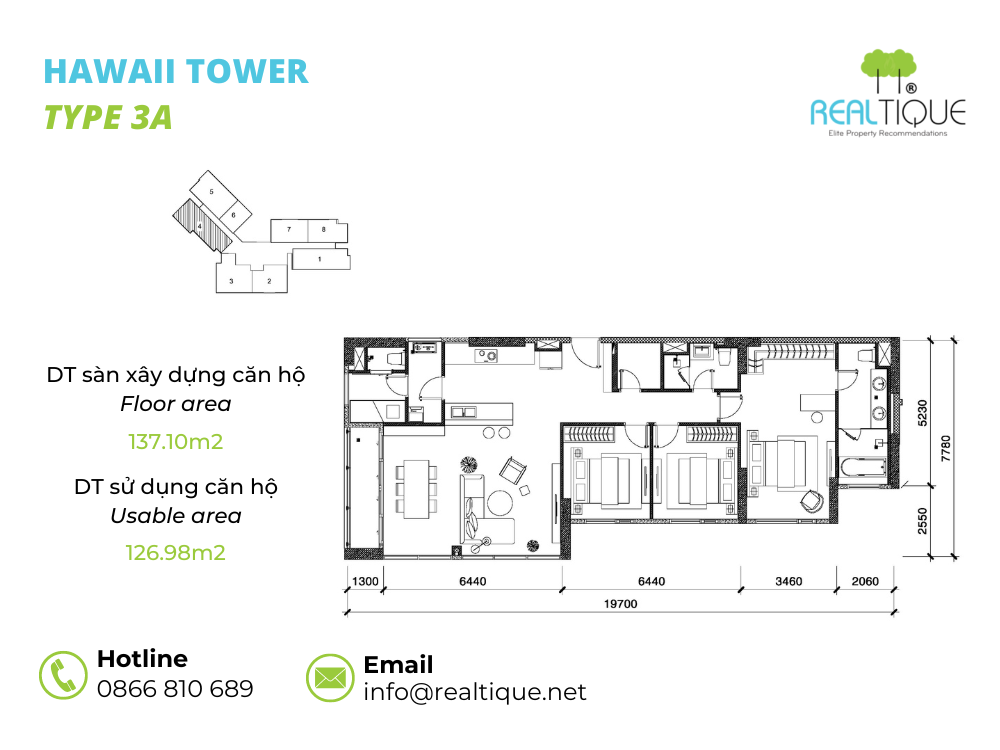
Hawaii 3 bedrooms apartment – 3A
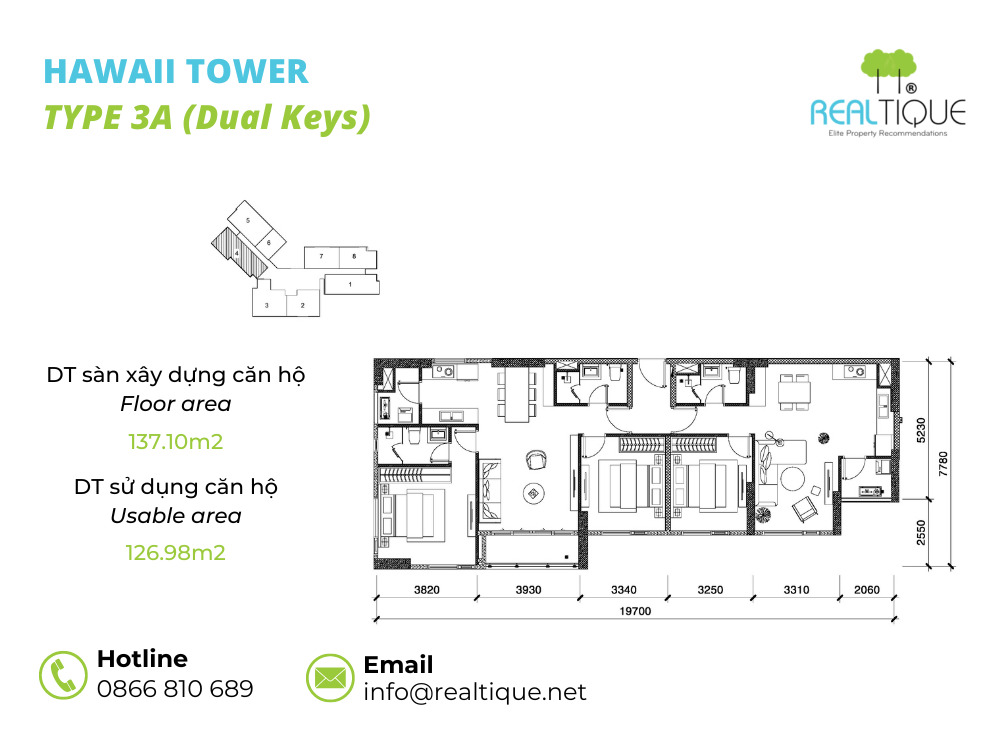
Hawaii 3 bedrooms apartment – 3A Dual Keys
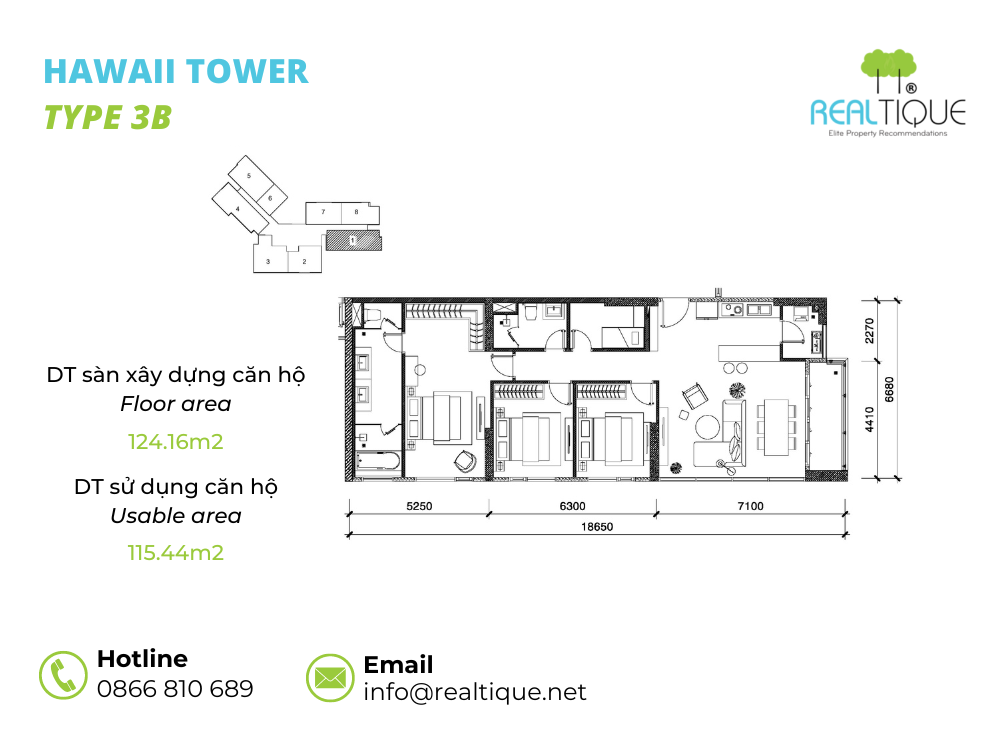
Hawaii 3 bedrooms apartment – 3B
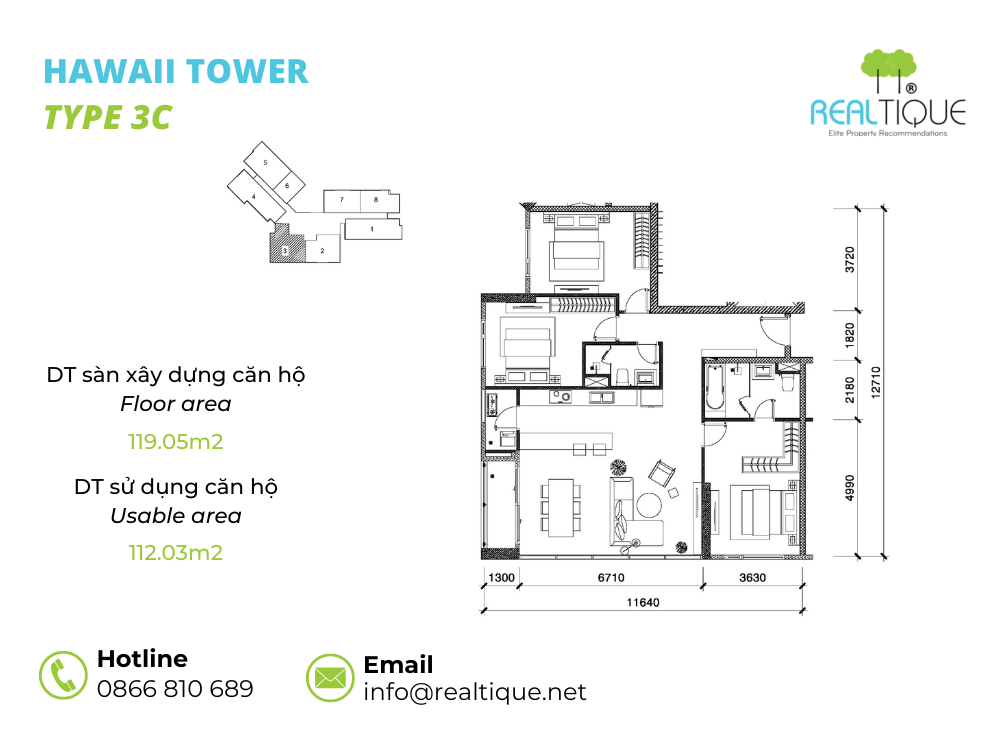
Hawaii 3 bedrooms apartment – 3C
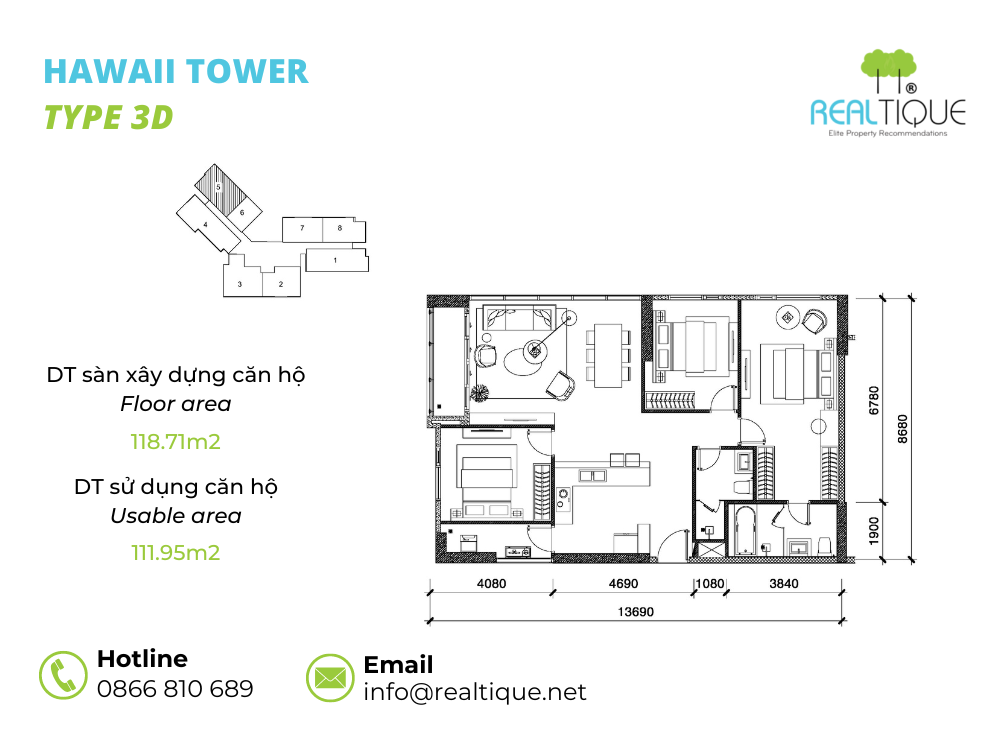
Hawaii 3 bedrooms apartment – 3D
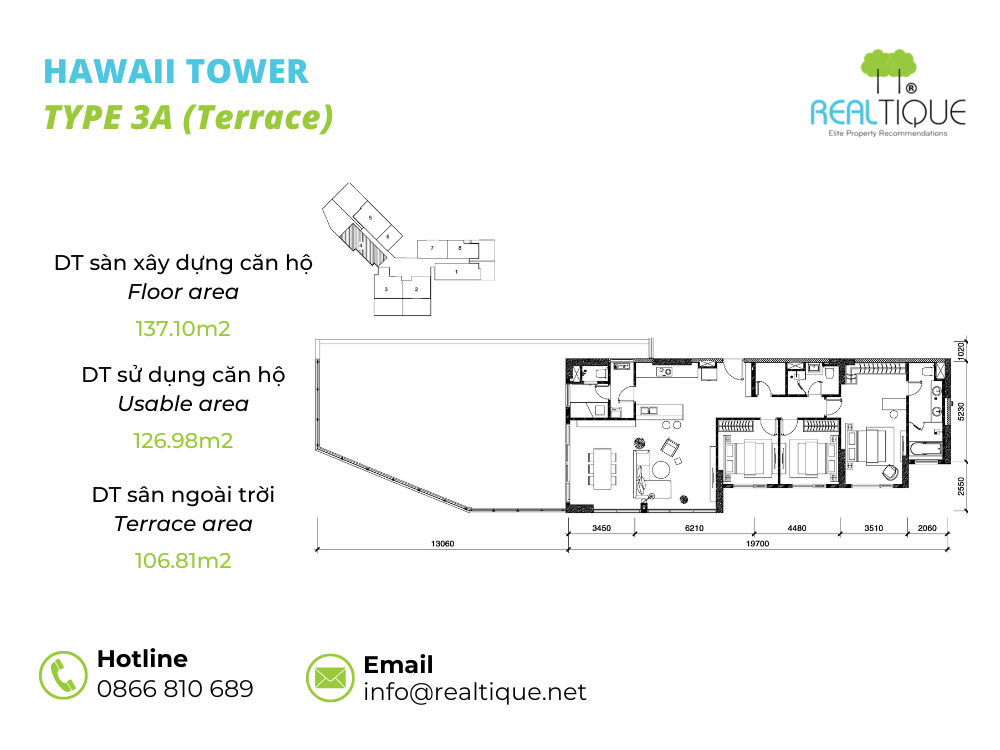
Hawaii 3 bedrooms apartment – 3A (Terrace)
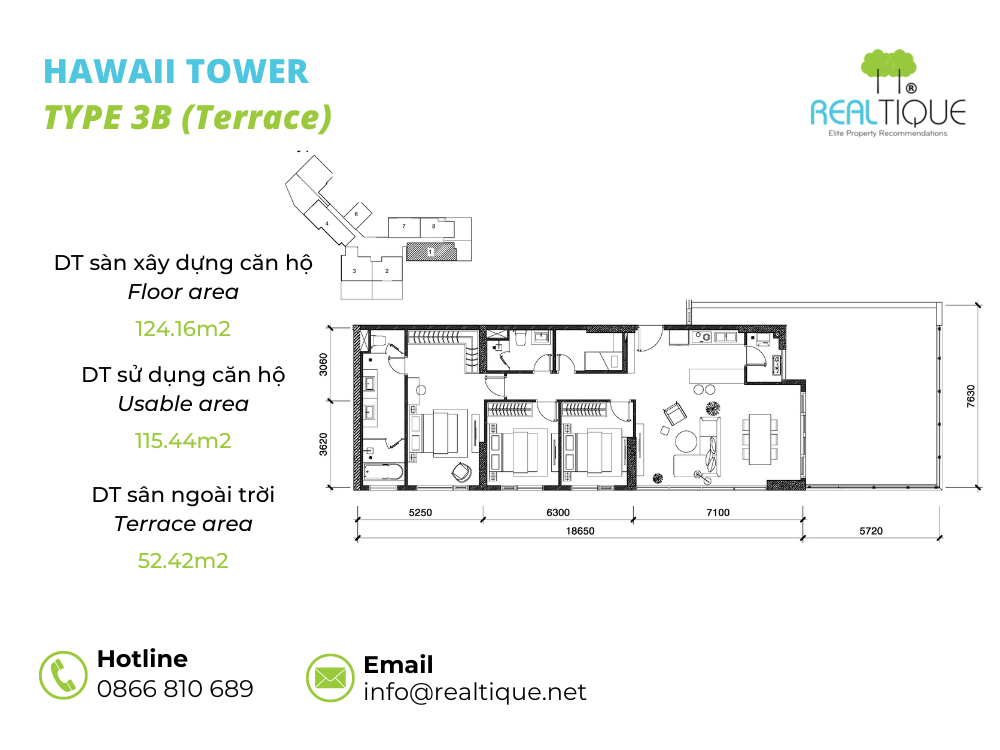
Hawaii 3 bedrooms apartment – 3B (Terrace)
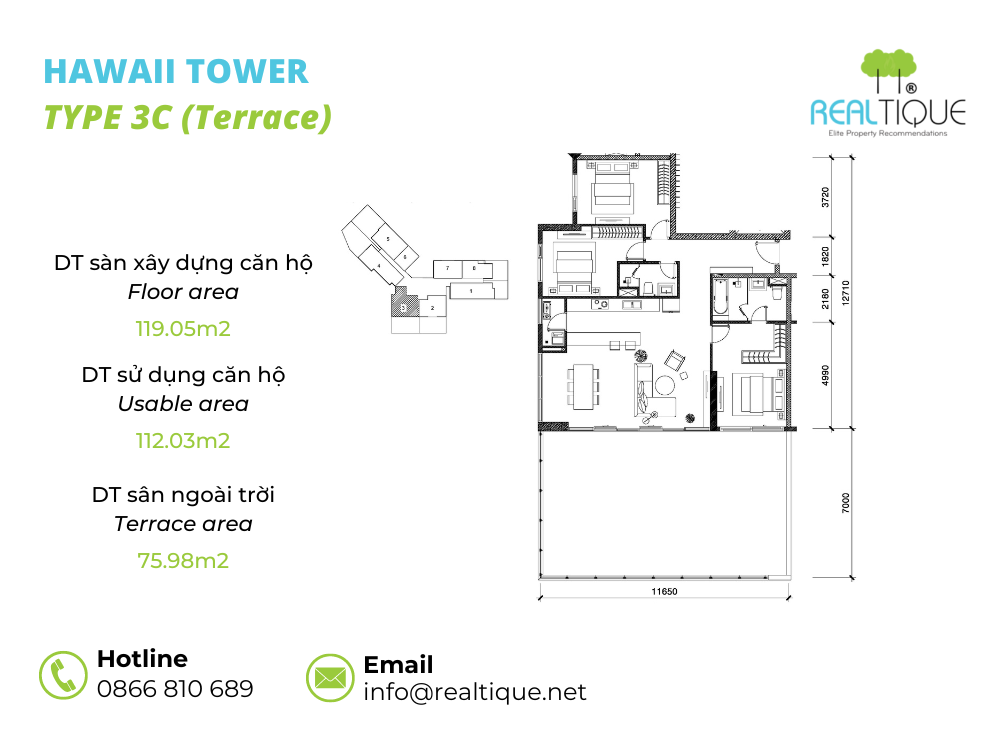
Hawaii 3 bedrooms apartment – 3C (Terrace)
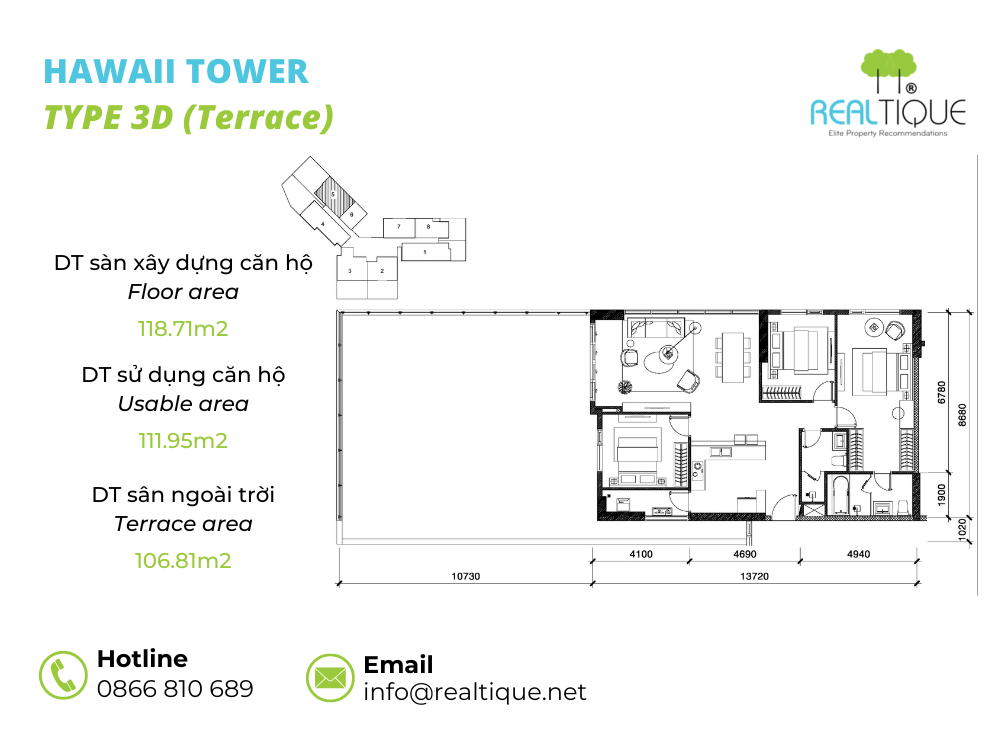
Hawaii 3 bedrooms apartment – 3D (Terrace)
Pool Villa
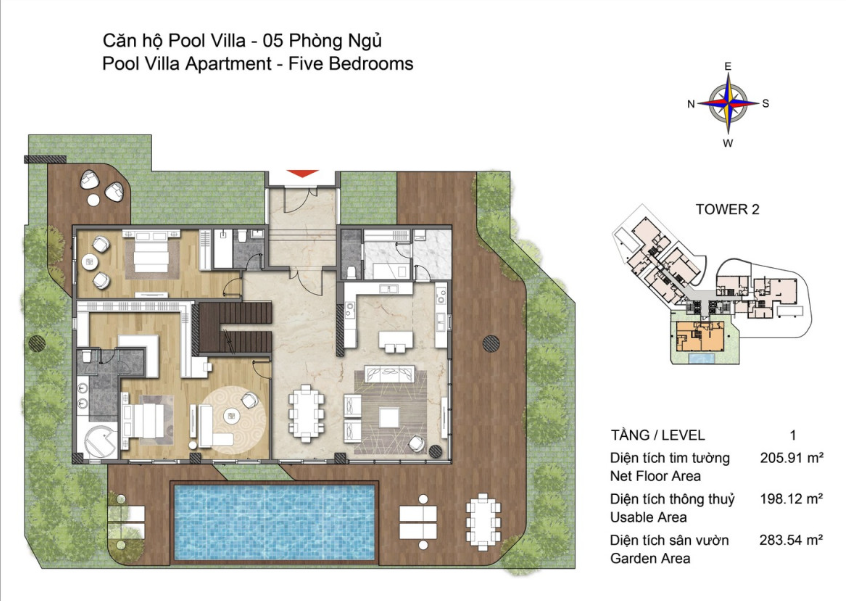
Hawaii Pool Villa – 5 bedrooms – 198.12m2
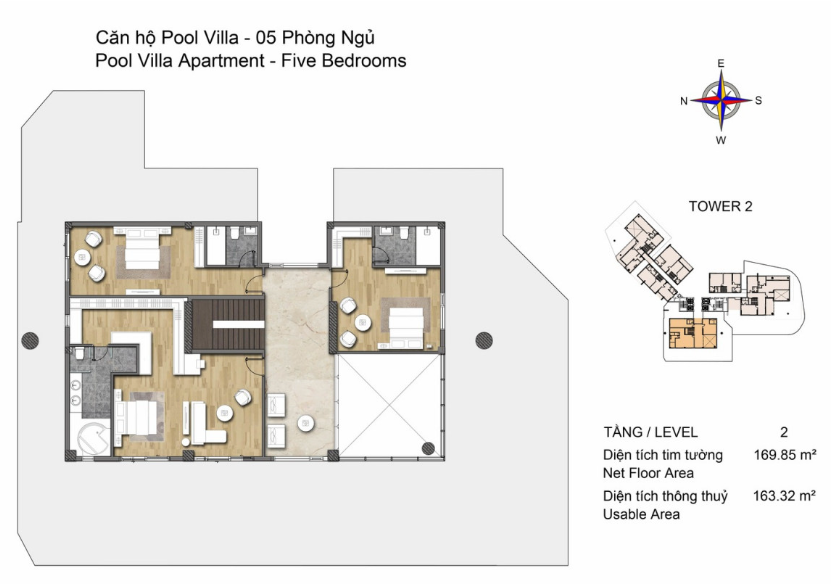
Hawaii Pool Villa – 5 bedrooms – 163.32m2

Hawaii Pool Villa – 5 bedrooms – 169.86m2
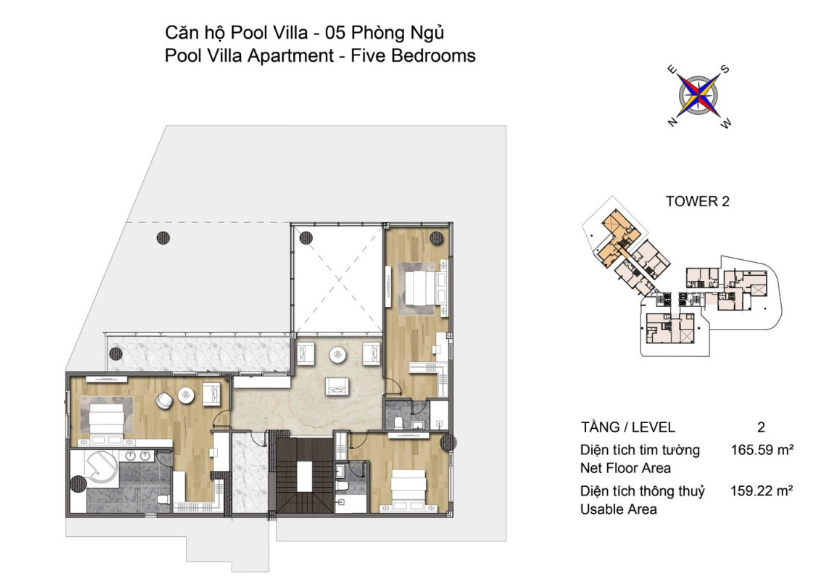
Hawaii Pool Villa – 5 bedrooms – 159.22m2
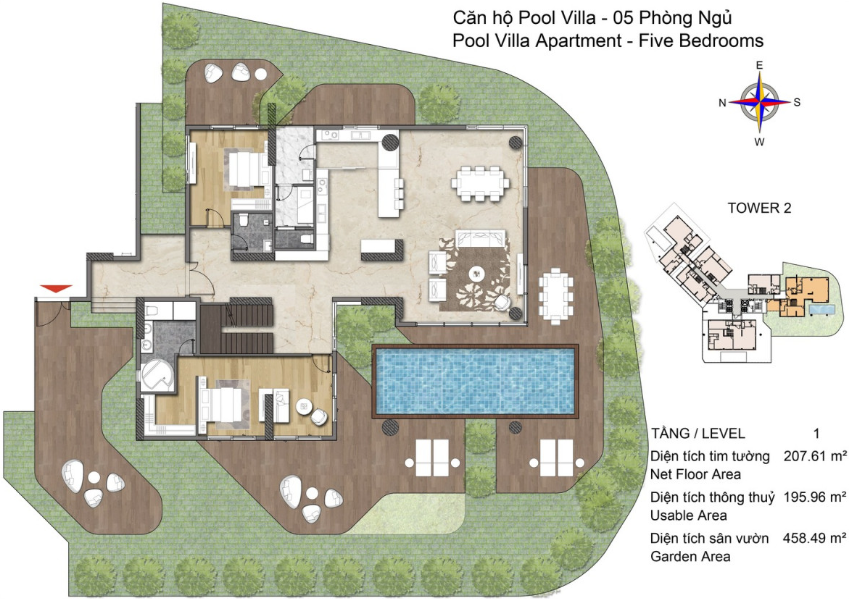
Hawaii Pool Villa – 5 bedrooms – 195.96m2
Sky Villa
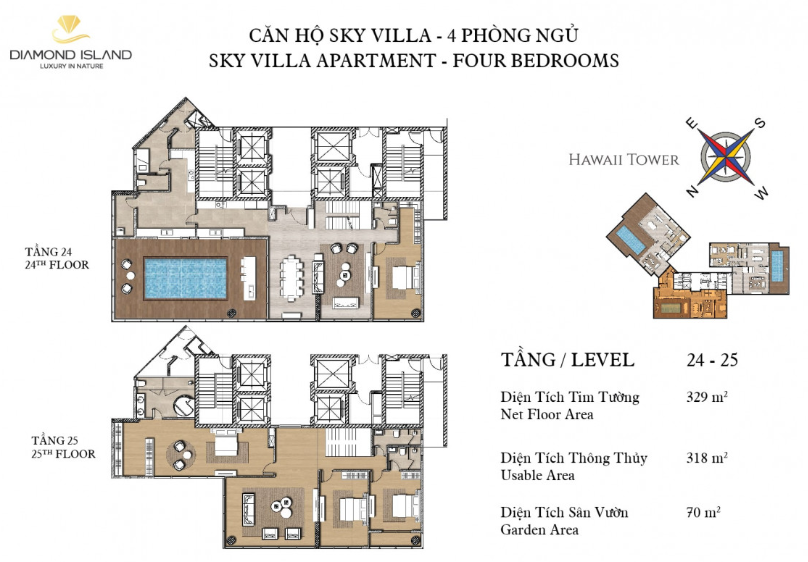
Hawaii Sky Villa – 4 bedrooms – 318m2
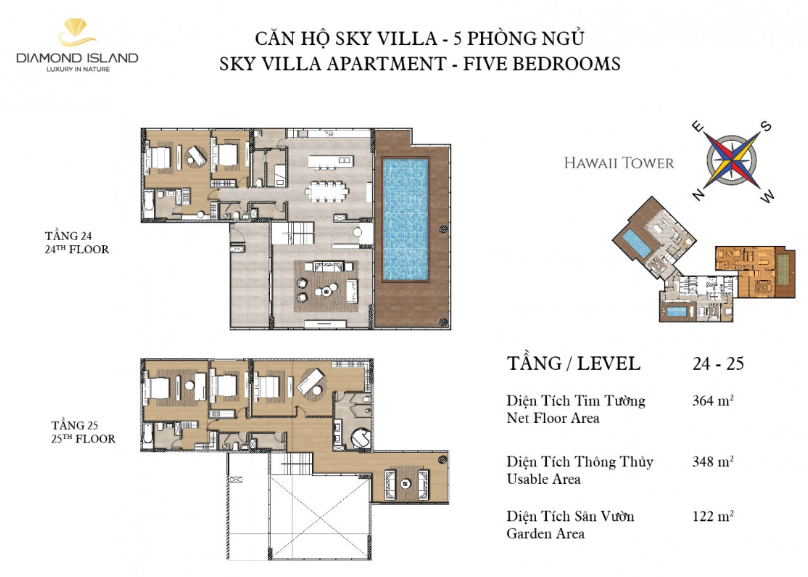
Hawaii Sky Villa – 5 bedrooms – 348m2
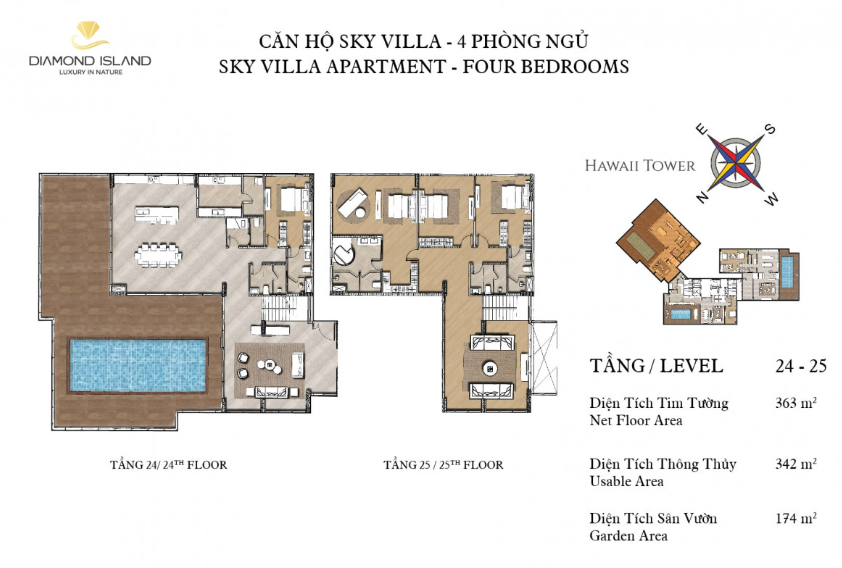
Hawaii Sky Villa – 4 bedrooms – 342m2
The information related to the Hawaii Diamond Island tower is updated in detail in the article above. If you are interested in the Hawaiian apartment in particular and the Diamond Island project in general, please contact 0866 810 689 for detailed advice and support from Realtique.
Realtique Co., LTD
+84866810689 (WhatsApp/Viber/Zalo/WeChat)
