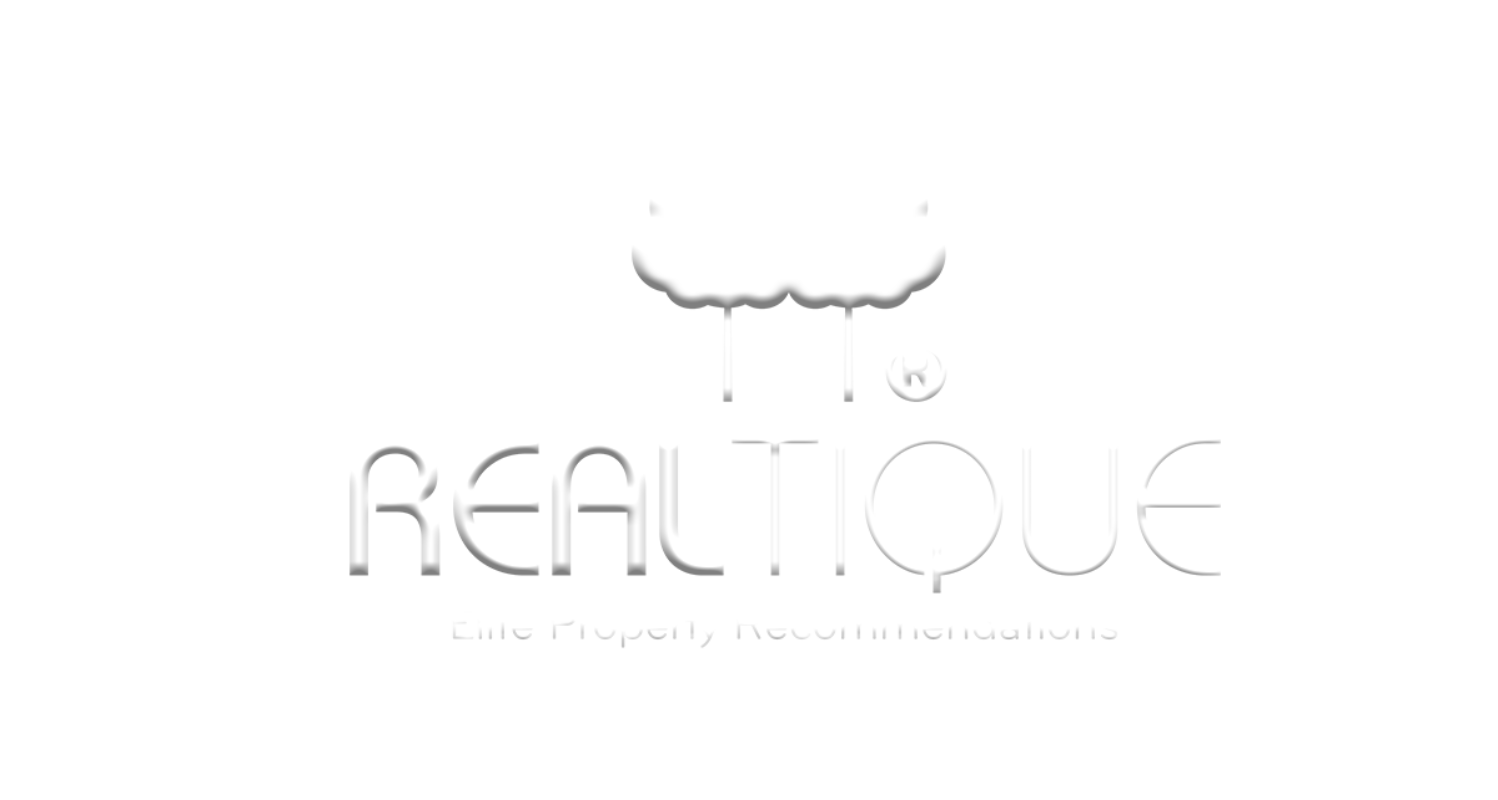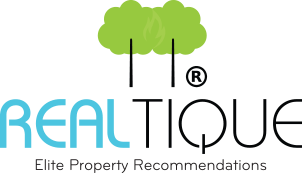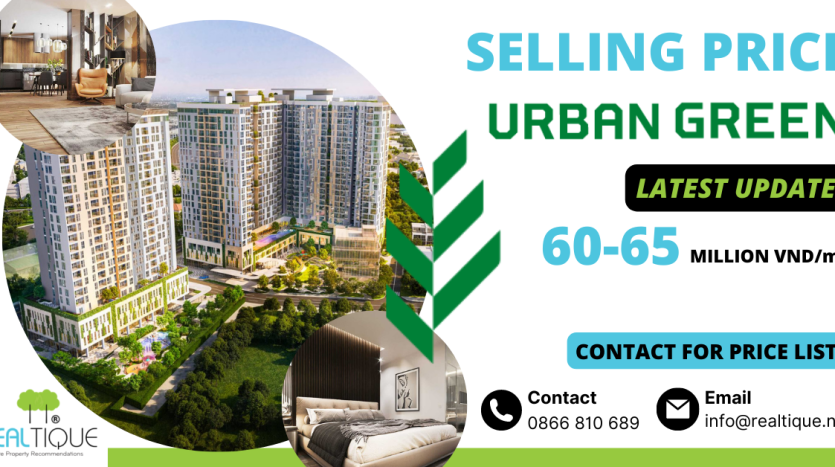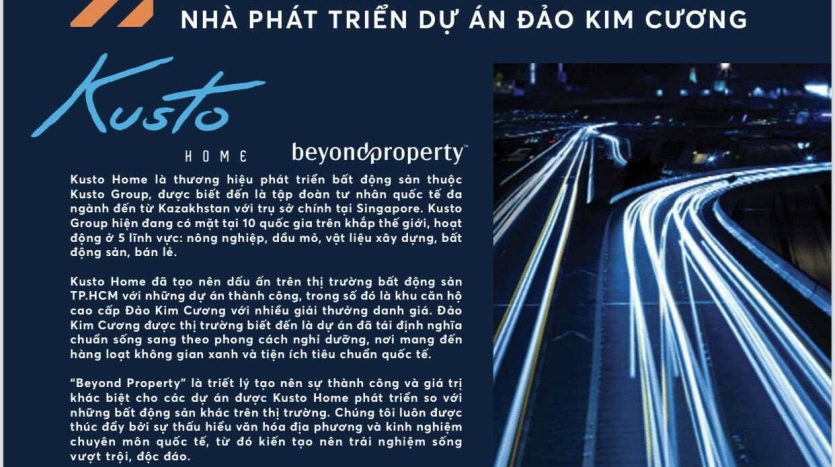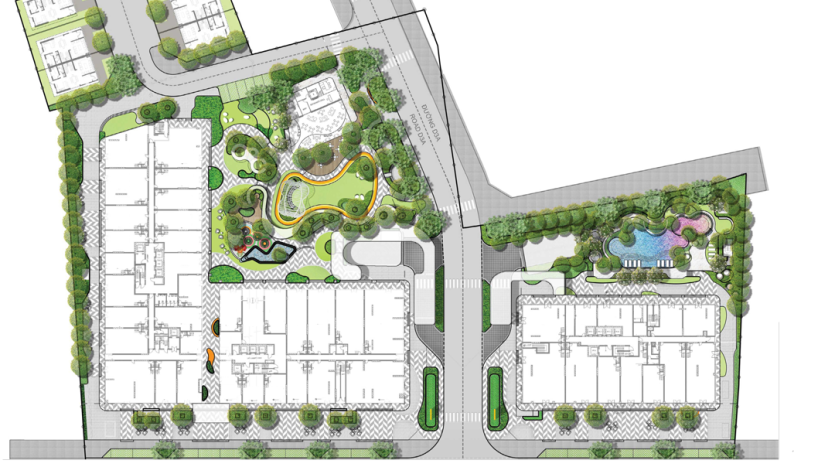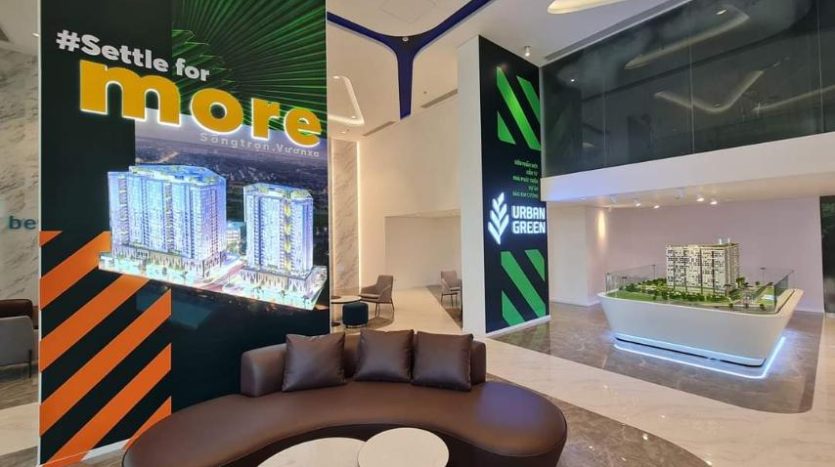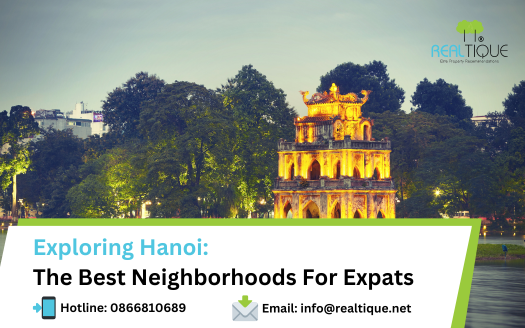Latest Selling Price Updates Urban Green Luxury Apartment – 2023
Through the article below, you will know the information related to Urban Green along with the latest updated prices & offers (2023).
Latest Updates Of Urban Green Price & Offers – 2023
All You Need To Know About Urban Green
In recent years, environmental pollution and climate change… are more and more serious, especially in big cities like Ho Chi Minh City. Therefore, many developers have prioritized projects that bring modern and comfortable urban life but still ensure sustanability to green nature.
Urban Green is developed by Kusto Home as green apartments right in the bustling city with the desire to bring two fundamental values to customers. First, the first priority value is to take care of residents’ health. Second, is the potential to increase real estate value in the future.
Join Realtique to find out specific information about the Urban Green in the article below!
URBAN GREEN THU DUC APARTMENTS PRICE
The price of the Urban Green apartments is updated as below:
- Apartment selling price ranges from VND 60-65 million/m2
- Shophouse selling price ranges from VND 120 – 130 million/m2
Detailed reference price list for each type of apartment:
| Types of apartments | Area | Price (VND) |
| 1 Bedroom | 50 – 55m2 | 3 – 3,3 Billion |
| 2 Bedroom, 1WC | 65 – 73m2 | 3,9 – 4,3 Billion |
| 2 Bedroom, 2WC | 80 – 90m2 | 4,8 – 5,4 Billion |
| 3 Bedroom, 2WC | 102 – 118m2 | 6,1 – 7,1 Billion |
| 4 Bedroom, 3WC | 174 – 202m2 | 10,4 – 12,1 Billion |
If you are interested in and have the need to own high-class Urban Green apartments, please contact the hotline 0866 810 689 for consultancy and attractive incentives!
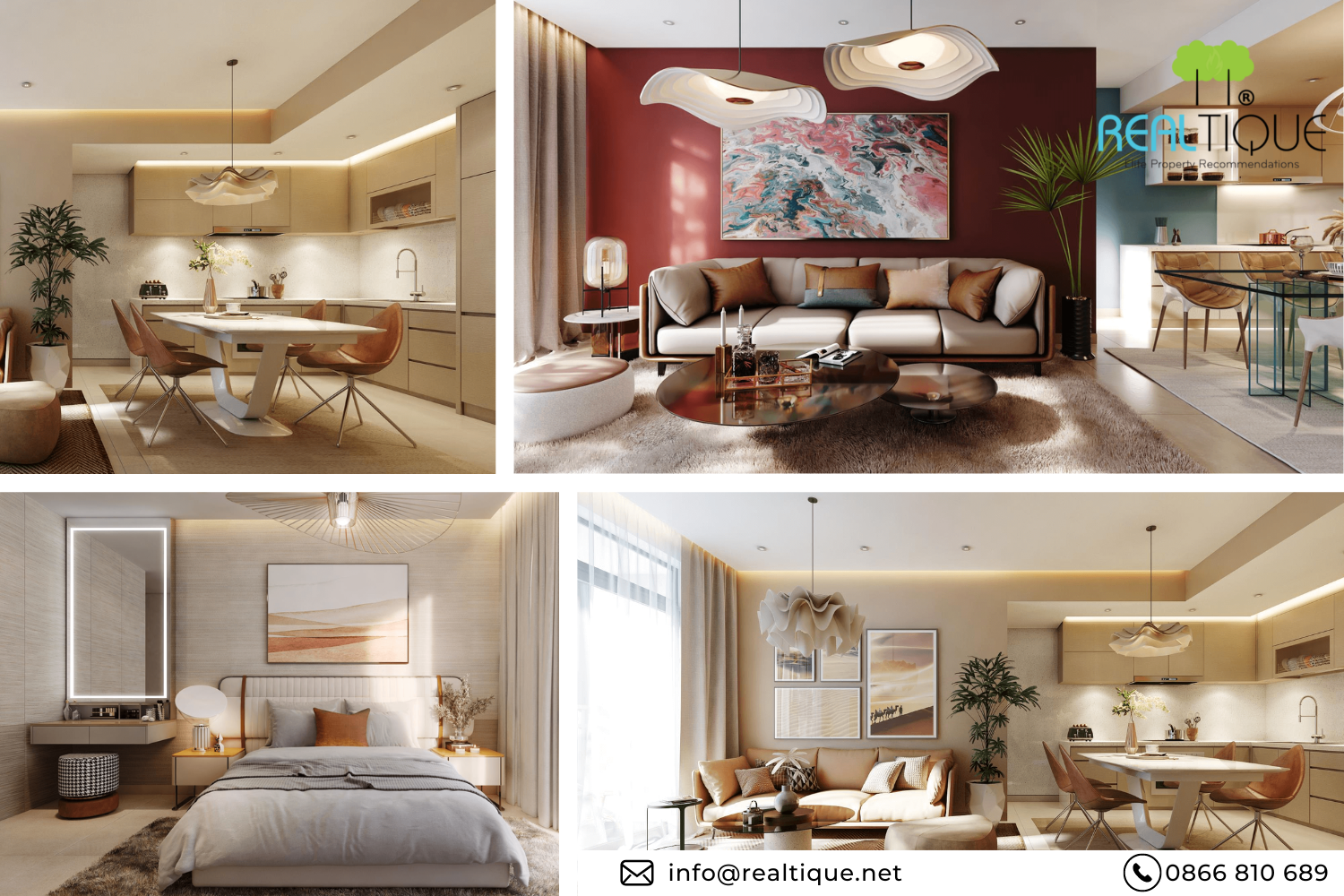
Urban Green apartments
URBAN GREEN OVERALLS
After the success with Diamond Island District 2, Kusto Home has continued to develop the Urban Green project in Thu Duc City. With a total area of up to 2 hectares, the project includes 2 towers, 23 floors high, 1 terrace, garden and 1 basement.
The talented architect from Level Architect designed Urban Green in Bauhaus style, bringing a different living space that possesses both art and optimal use.
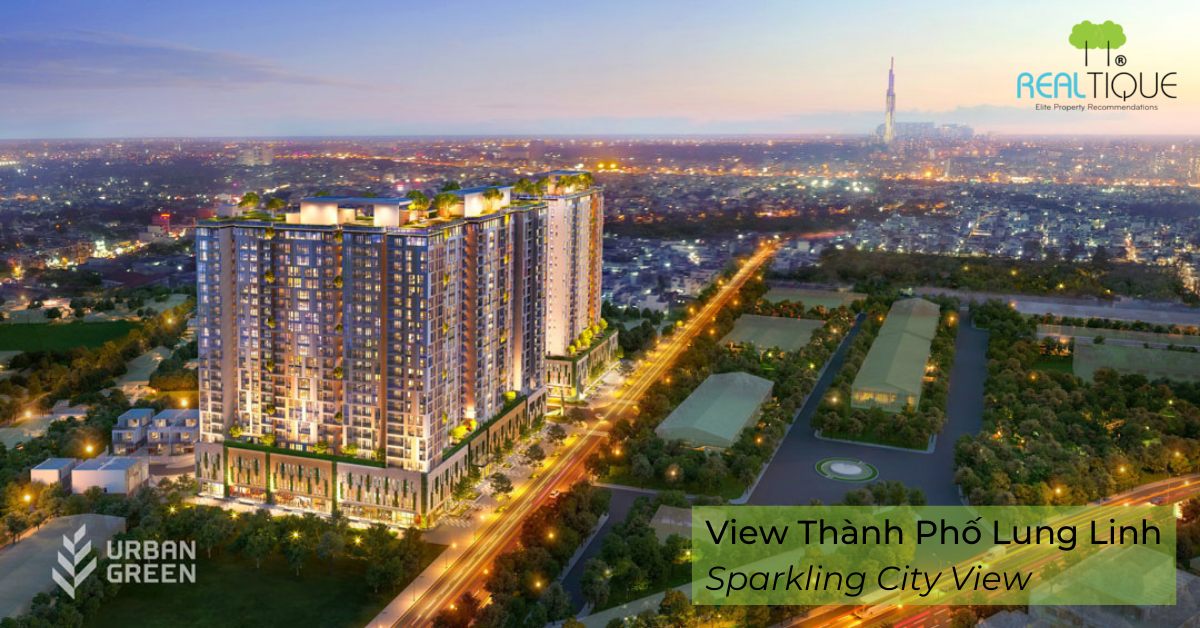
Urban Green Kusto Home
URBAN GREEN THU DUC SCALE
The scale of the Urban Green Thu Duc project is shown in the table below:
| Project name | URBAN GREEN |
| Location | Road No. 6, Hiep Binh Phuoc Ward, Thu Duc City, Ho Chi Minh City |
| Developer | Kusto Home |
| General contractor | Coteccons Corporation |
| Design unit |
|
| Management & operation unit |
|
| Total area | 20.204m2 |
| Building density | 32,3% |
| Scale | Including 2 blocks, 735 apartments, 39 Shophouse, 23 floors, 1 terrace with garden and 1 basement |
| Product types | High-class apartments, offices, shophouses |
| Starting construction | Quarter IV/2021 |
| Expected completion | Quarter IV/2024 |
| Ownership |
|
URBAN GREEN DEVELOPER
Kusto Home real estate company belongs to Kusto Group, headquartered in Singapore. Kusto Home is also a major shareholder of Coteccons with a 17.55% stake.
Before developing Urban Green, Kusto Home successfully developed Diamond Island in District 2 which is appreciated by many people for its high quality standards and handover features. Therefore, customers can be completely assured about the Urban Green when there is a quality assurance by the prestigious Kusto Home.
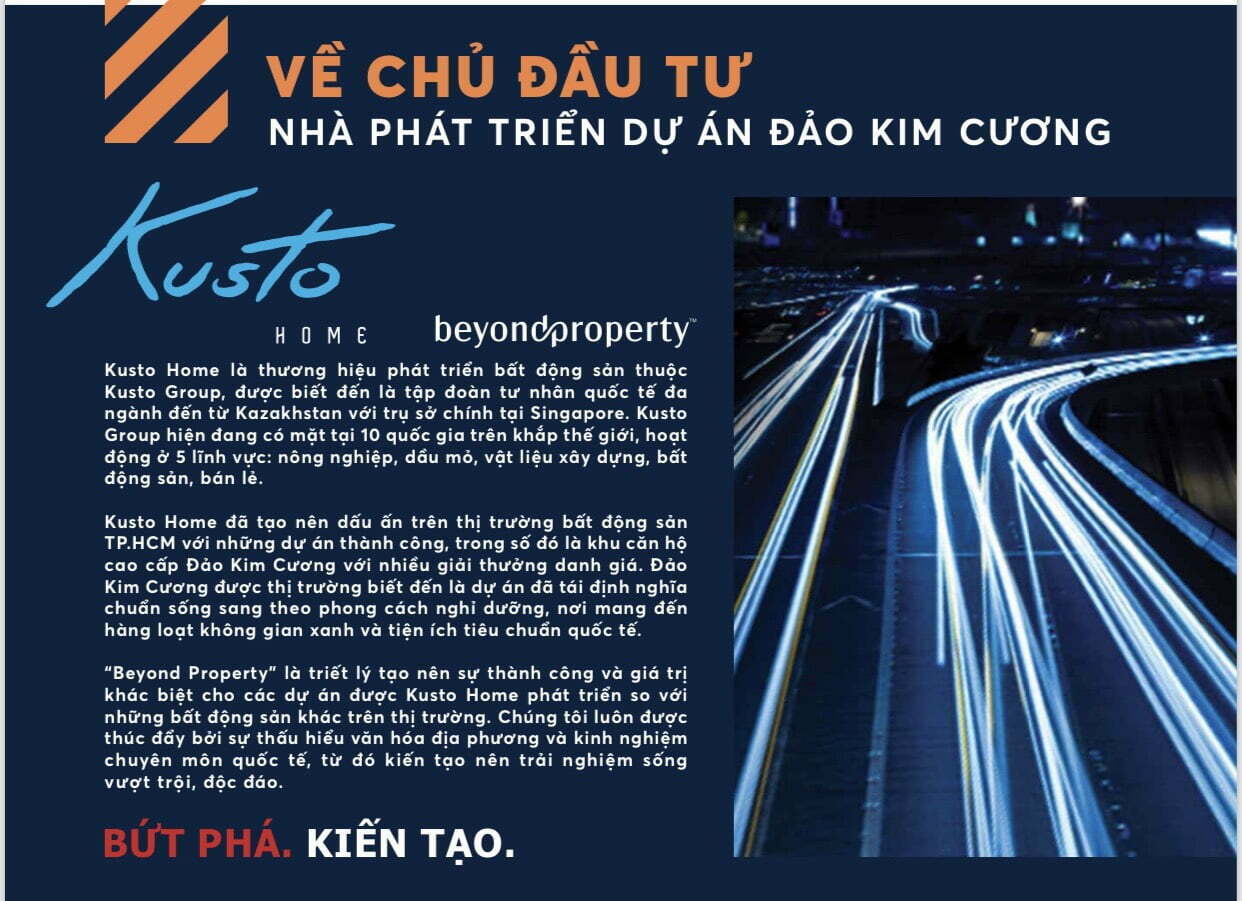
Kusto Home, the developer of the Urban Green – also the successful developer of Diamond Island
URBAN GREEN ADDRESS
Urban Green’s address is located adjacent to National Highway 13, Hiep Binh Phuoc Ward, Thu Duc City, HCMC. This is a location with a lot of potential for future development as being in the bustling economic center and the gateway to Binh Duong.
In addition, National Highway 13 is in the process of road expansion, which reduces traffic jams in the area so residents can travel easily to the Southeast provinces and the Central Highlands.
In addition, Urban Green is located adjacent to Van Phuc City with a total area of nearly 200 hectares. As a result, Urban Green residents inherit a variety of quality utilities in this urban area.
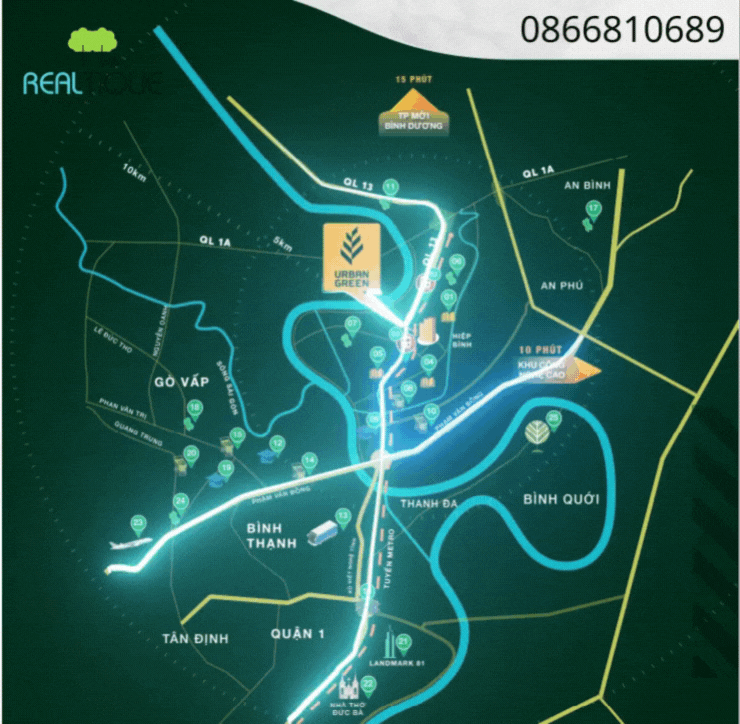
Urban Green Address
TOP UTILITIES AT URBAN GREEN
A green living space in Singapore style with a quality utility system is the highlight to attract customers and investors interested in Urban Green Thu Duc. With a construction density of 32.3%, Kusto Home has devoted a large space to investing in green space and diversified utility services to serve entertainment activities for generations in the family.
The landscape is designed according to The Hybrid Habitat model, combining the dynamic urban rhythm with green and peaceful natural space to create the best values.
Coming to Urban Green Thu Duc apartments, residents will experience high-class internal facilities such as a community living room, commercial center, park, BBQ area, restaurant, cafe, convenience store, sports area, Gym, Yoga, meditation garden, swimming pool, children’s play area… and many other attractive utilities.
Besides, you can also enjoy the surrounding facilities to meet the needs of daily life.
Land Sculptor expert introduces Urban Green utilities
URBAN GREEN PROJECT LAYOUTS
Urban Green project includes 2 towers with 735 apartments from 1 – 4 bedrooms and 39 Shophouses. Designed in the Bauhaus style combining the two elements of art and function, Urban Green offers a high-quality life in a modern, comfortable and in harmony with nature environment. It can be said that Urban Green is extremely suitable for the green lifestyle that successful young generation is aiming for.
The project is designed in the shape of an L shape to help capture natural sunlight and wind perfectly for the entire Urban Green apartments. Thanks to that, the view from the apartments towards the surrounding is also wider and fresher. Especially, the view of the Saigon River and Rach Dua canal combined with the green living space in the area further affirms that this is an ideal place to live for residents.
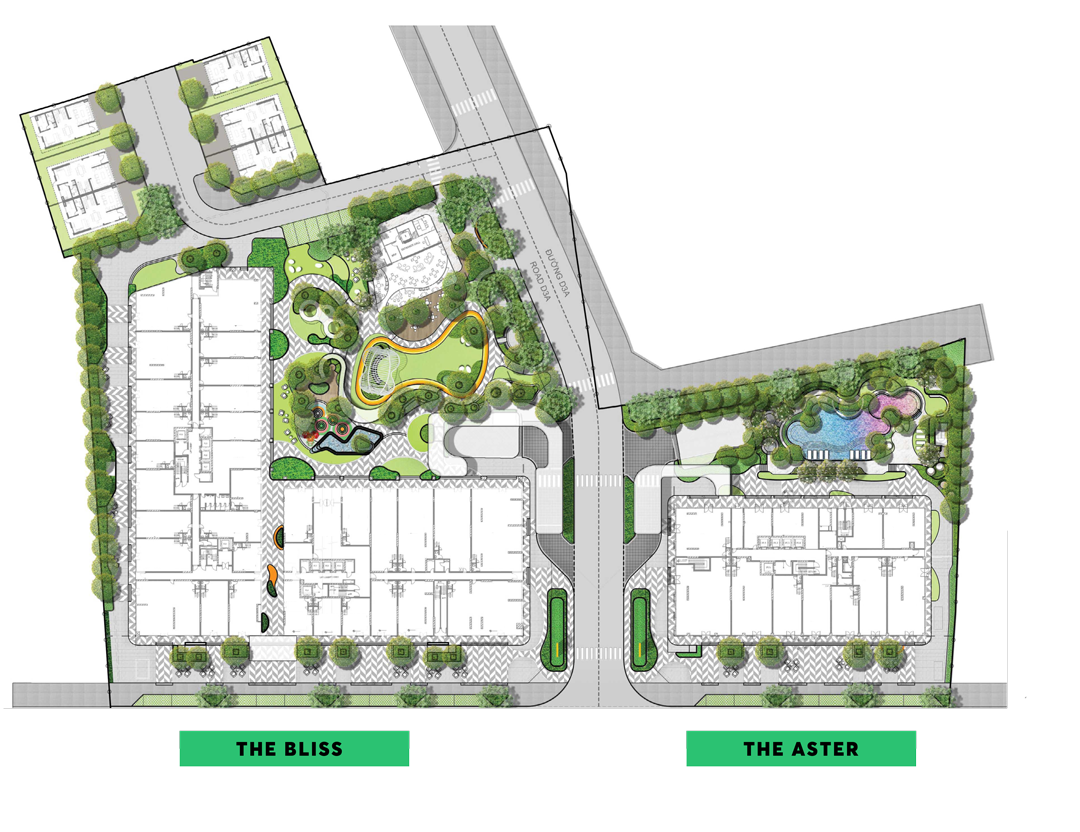
The overall floor plan of Urban Green
The Aster Tower
The Aster Tower includes 177 apartments, in which:
- One floor has 9 apartments
- 4 elevators
- Average 2.25 apartments/elevator/floor
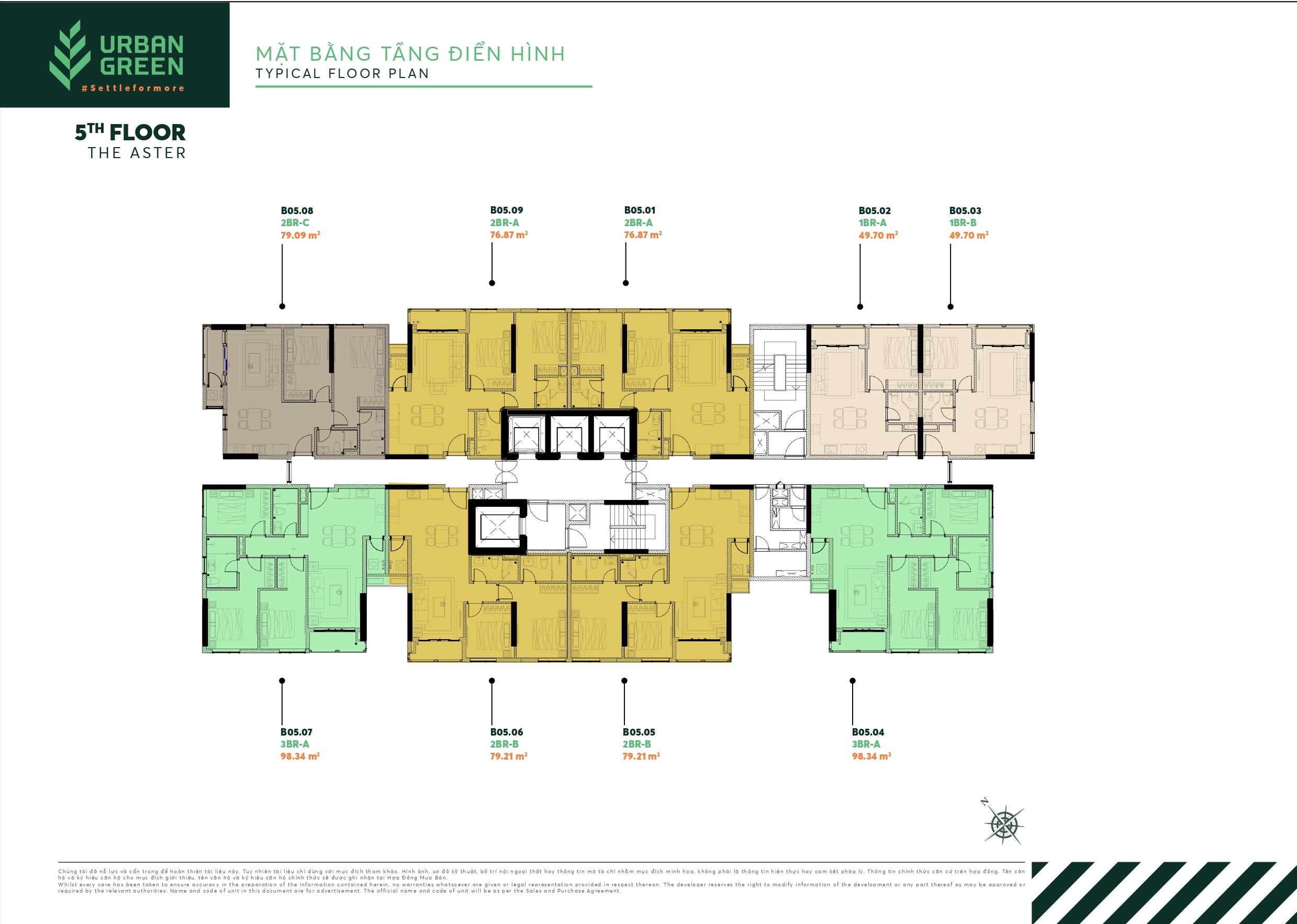
Typical floor plan of The Aster Tower, Urban Green
The Bliss Tower
The Bliss Tower includes 558 apartments, 2 blocks shared a common podium, L-shaped structure, in which:
- The upper branch includes 12 apartments/floor
- The lower branch includes 15 apartments/floor
- 4 elevators
- Average 3.5 apartments/elevators/floor
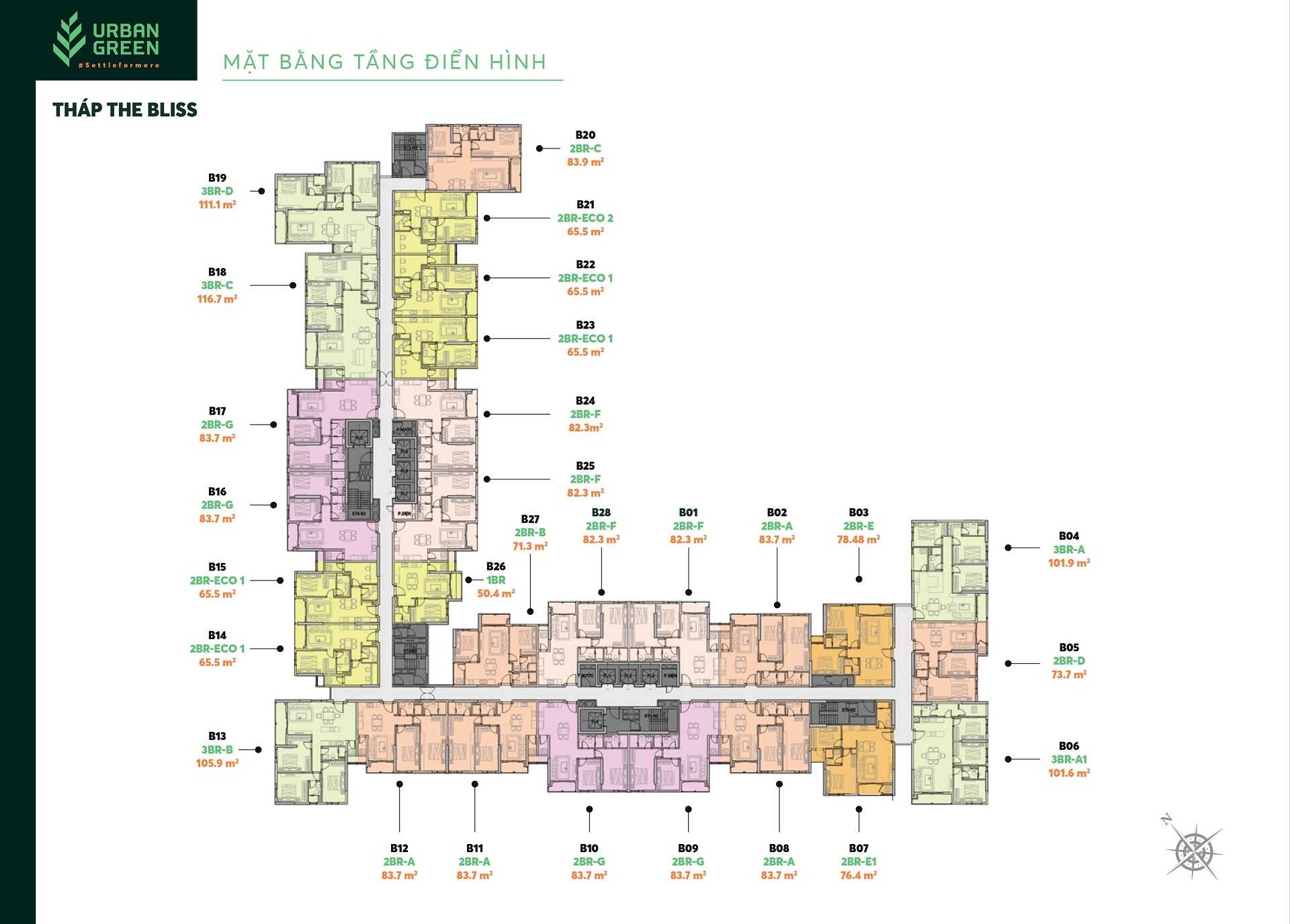
Typical floor plan of The Bliss Tower, Urban Green
DETAILED LAYOUTS OF URBAN GREEN APARTMENTS
Urban Green apartments are designed squarely and scientifically arranged to increase living space for residents. The project developer focuses on the high-end segment, providing 735 apartments with diverse areas from 1 to 4 bedrooms. With the idea of bringing nature into the inside, it contributes to creating a feeling of relaxation and dispelling fatigue for homeowners.
The Aster Tower Apartments Detailed Layouts
The specific design information of The Aster apartments is as follows:
- 1 bedroom includes 36 apartments with an area of 50m2
- 2 bedroom with 100 apartments with an area of 81 – 83m2
- 3 bedroom including 40 apartments with an area of 105m2
- 4 bedroom including 1 apartment with an area of 212m2
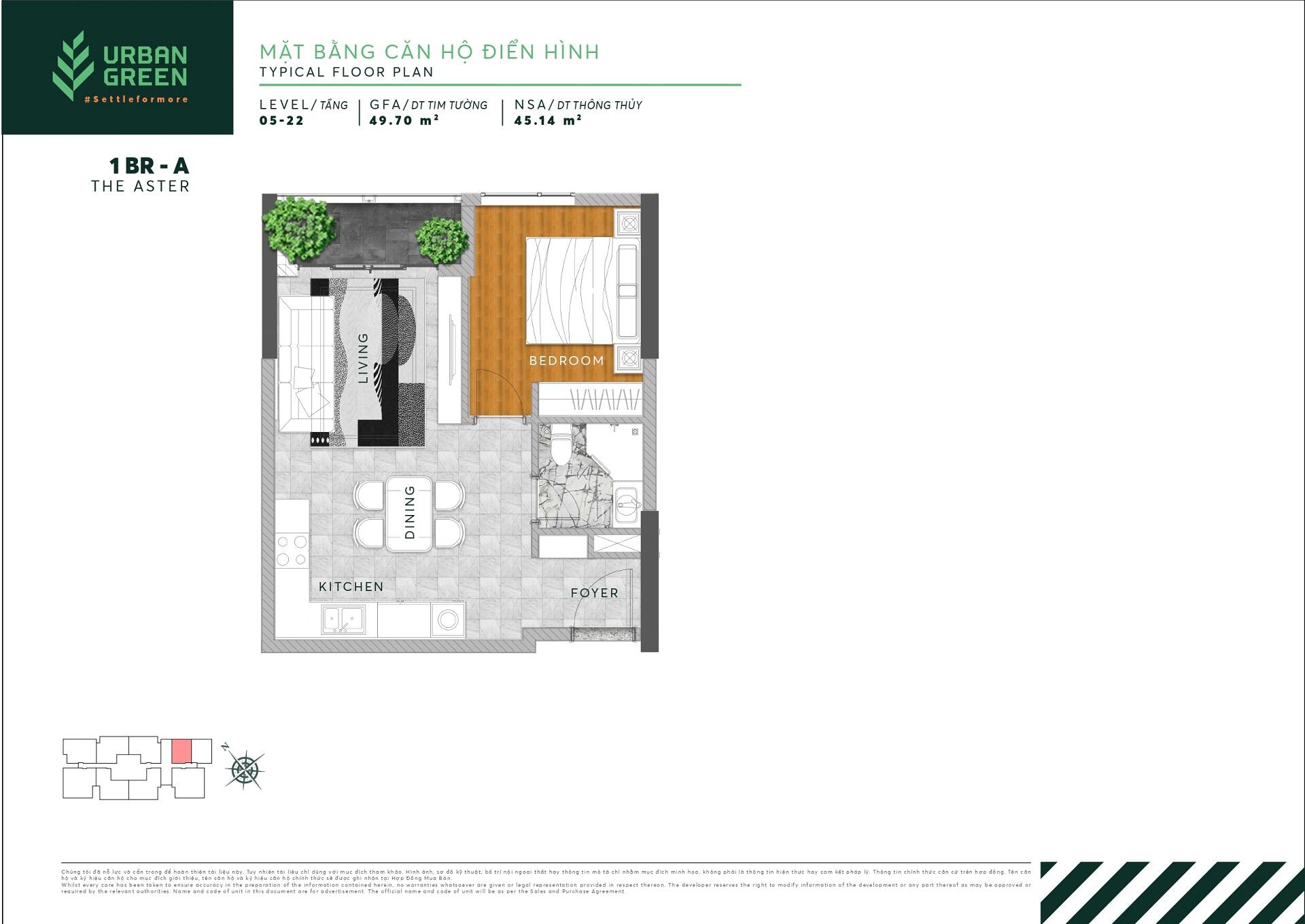
The layout of The Aster apartment 1 bedroom 1BR – A
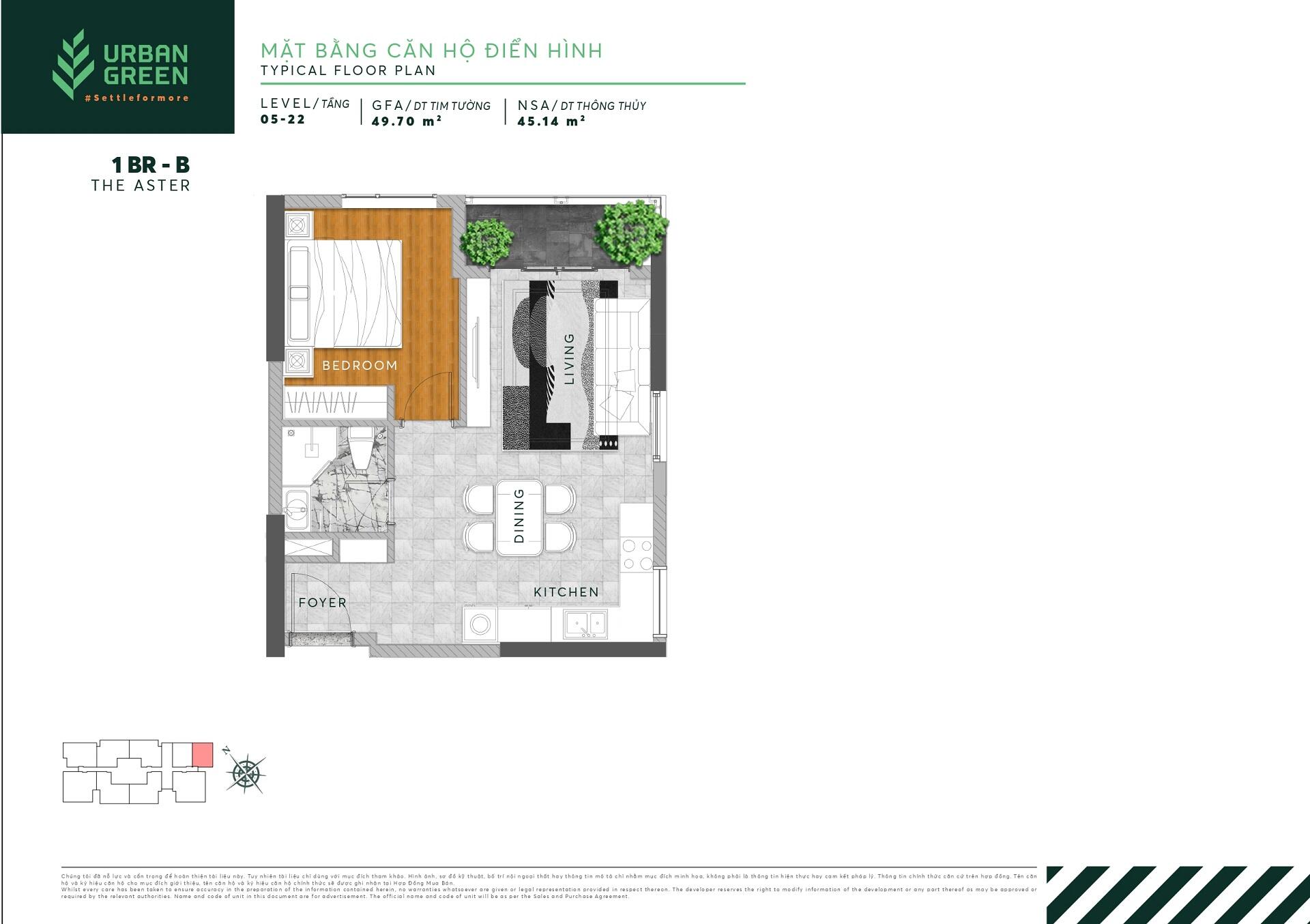
The layout of The Aster apartment 1 bedroom 1BR – B
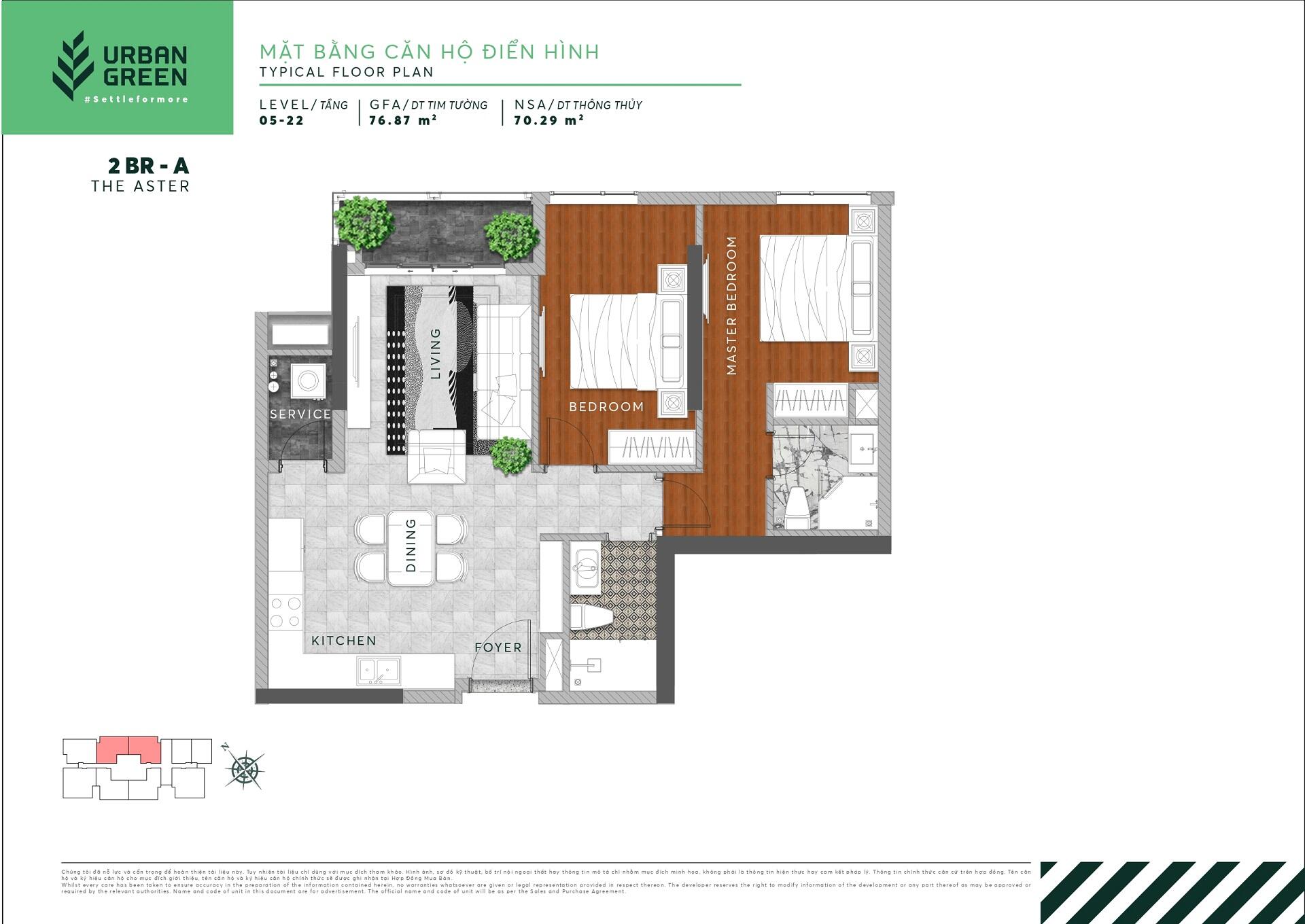
The layout of The Aster apartment 2 bedroom 2BR – A
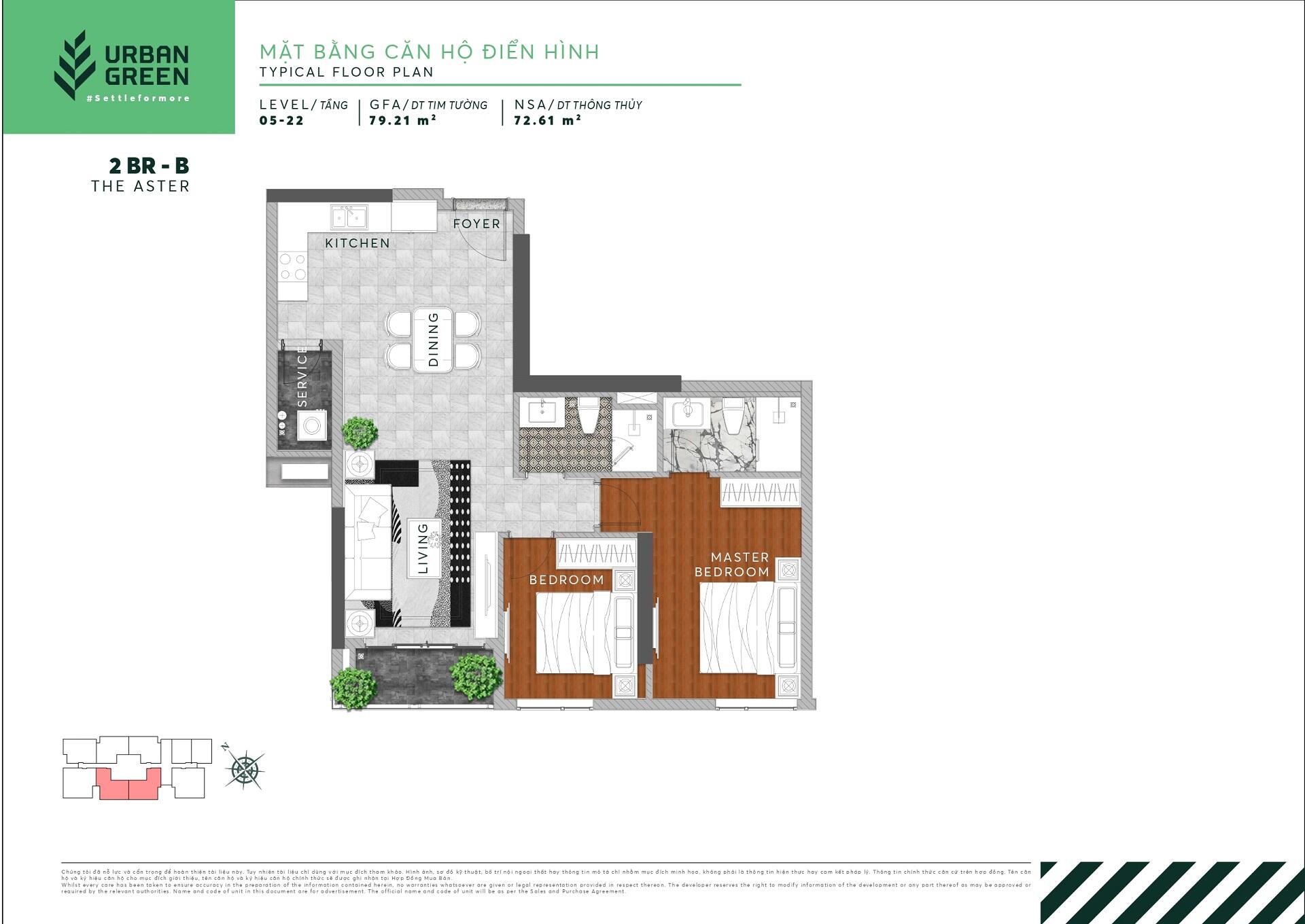
The layout of The Aster apartment 2 bedroom 2BR – B
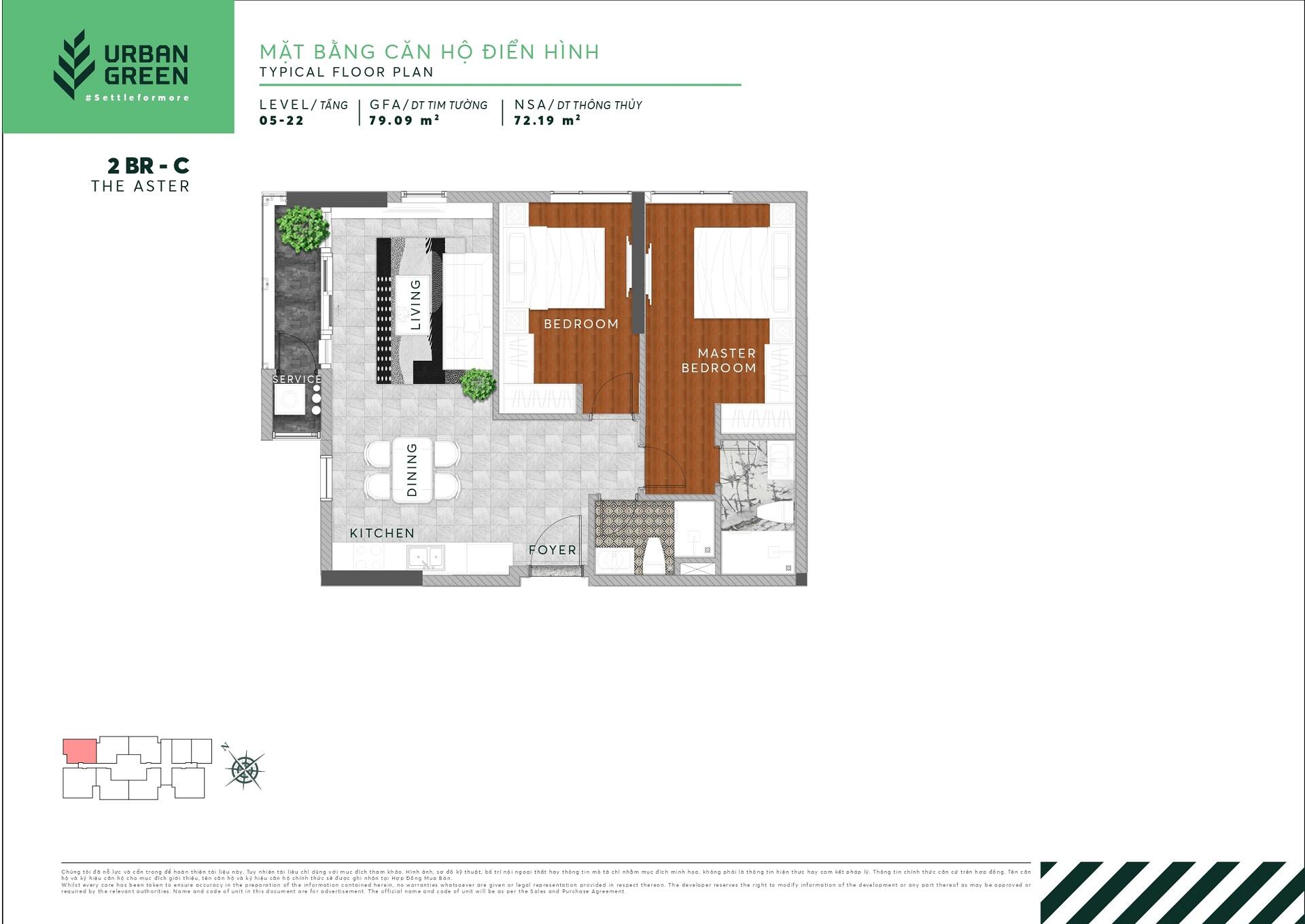
The layout of The Aster apartment 2 bedroom 2BR – C
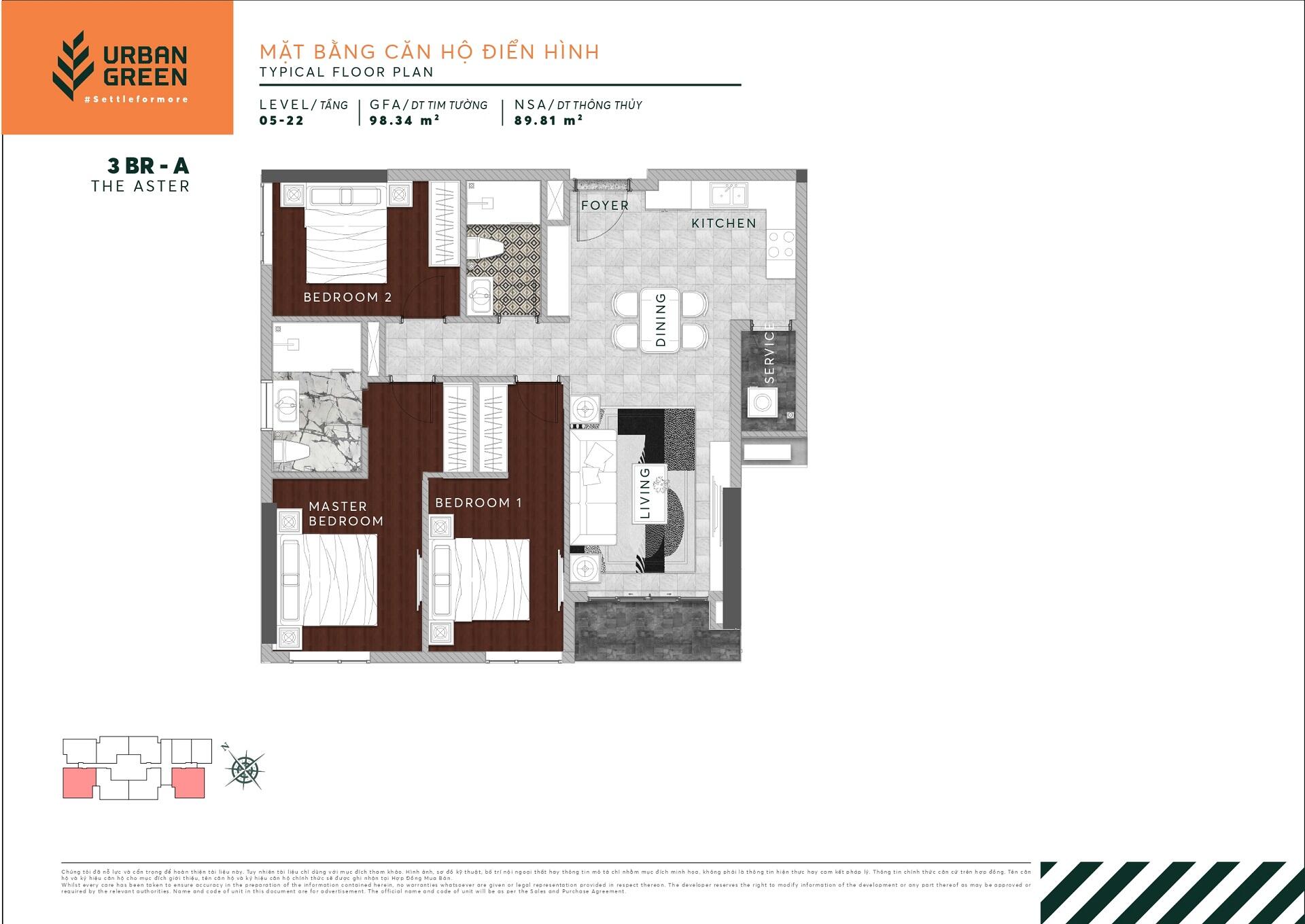
The Aster apartment layout 3 bedroom 3BR – A
The Bliss Tower Apartments Detailed Layouts
The specific design information of The Bliss apartments is as follows:
- 1 bedroom includes 21 apartments with an area of 50.40 – 55m2
- 2 bedroom with 438 apartments with an area of 66 – 90m2
- 3 bedroom including 96 apartments with an area of 102 – 118m2
- 4 bedroom including 3 apartments with an area of 174 – 202m2
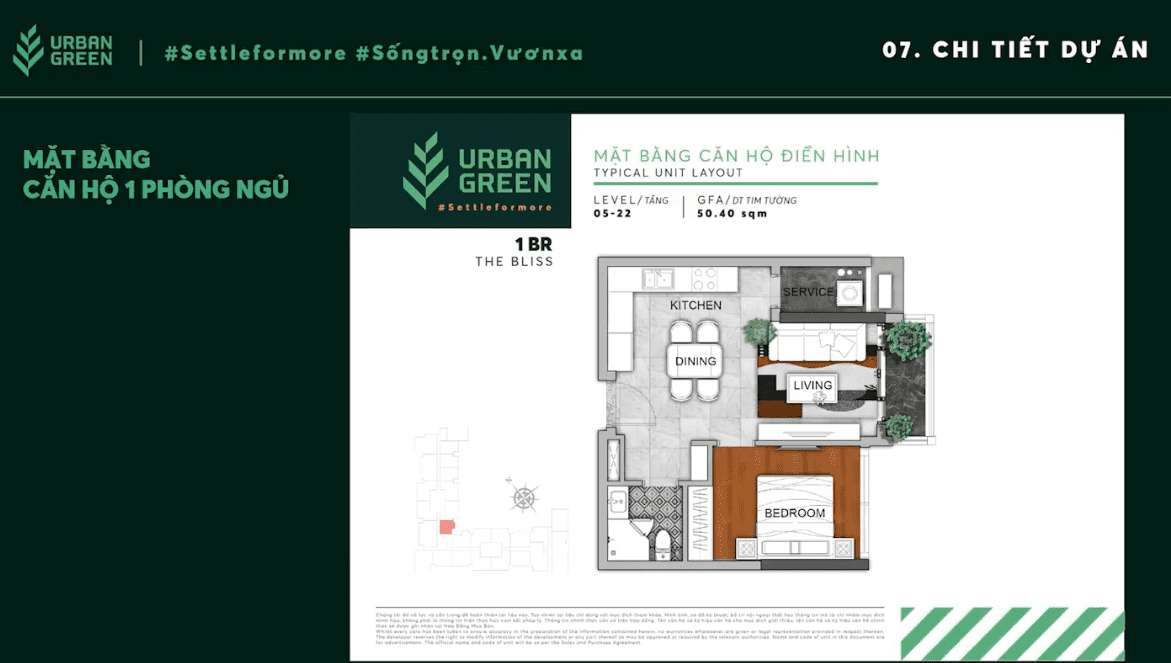
The Bliss apartment layout 1 bedroom 1BR
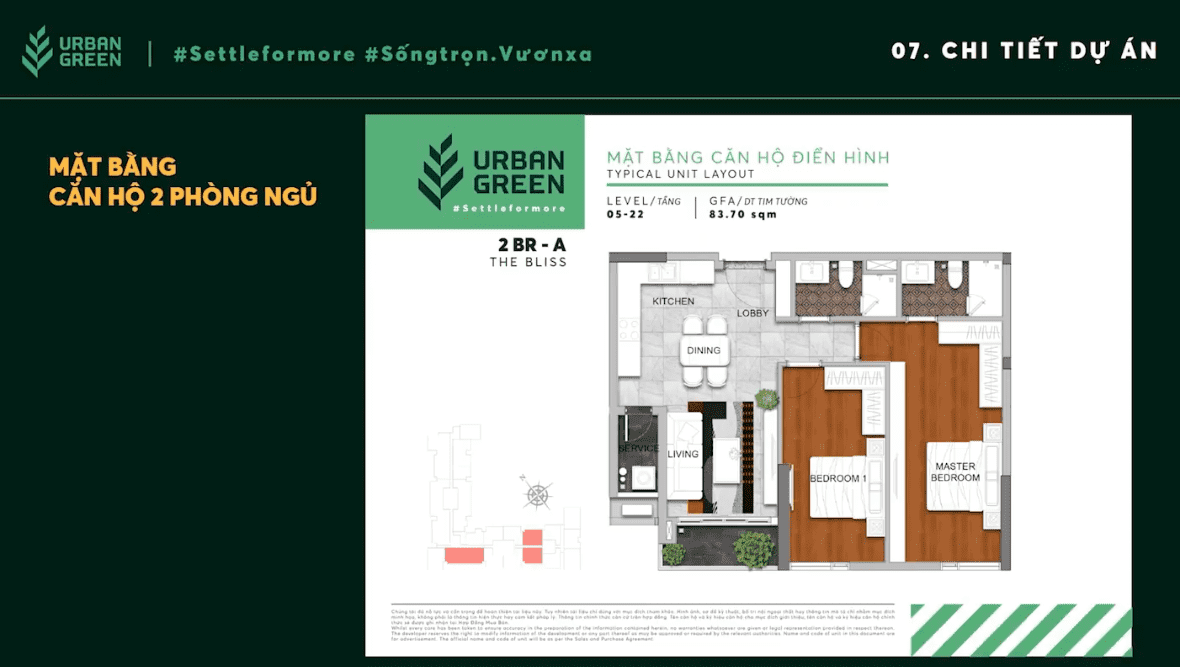
The layout of The Bliss apartment 2 bedroom 2BR – A
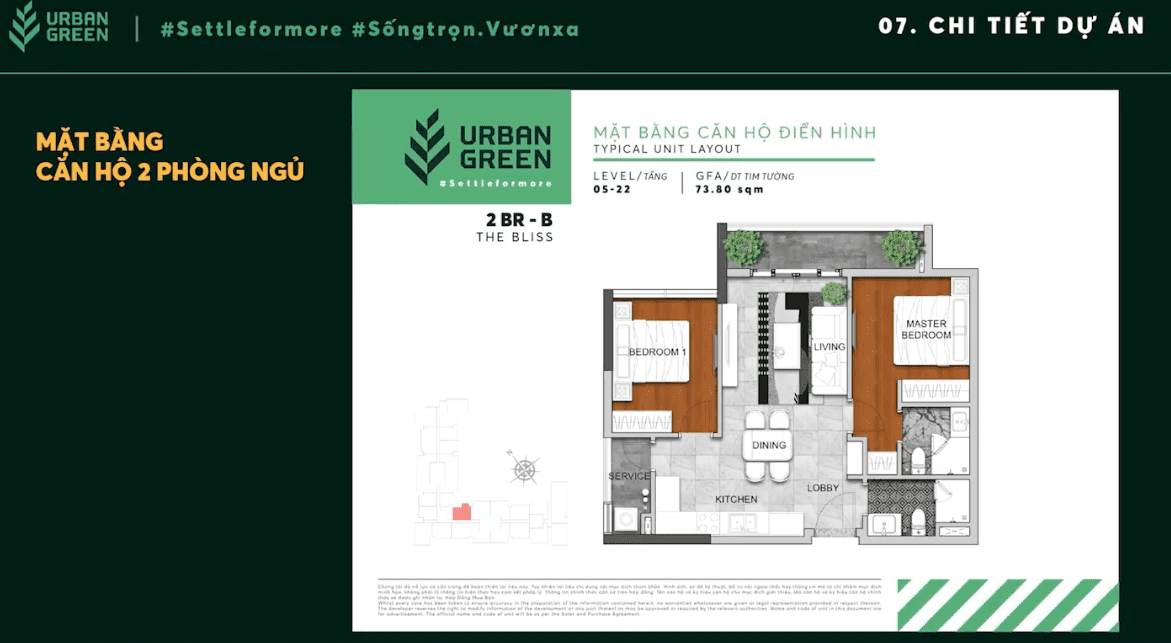
The layout of The Bliss apartment 2 bedroom 2BR – B
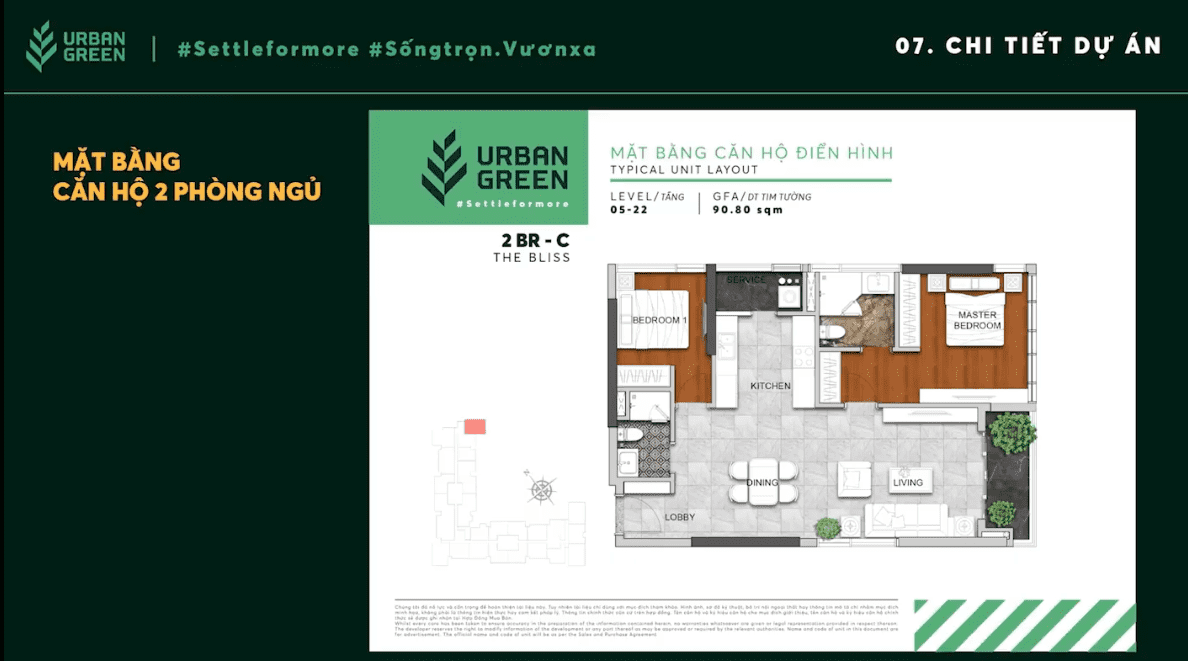
The layout of The Bliss apartment 2 bedroom 2BR – C
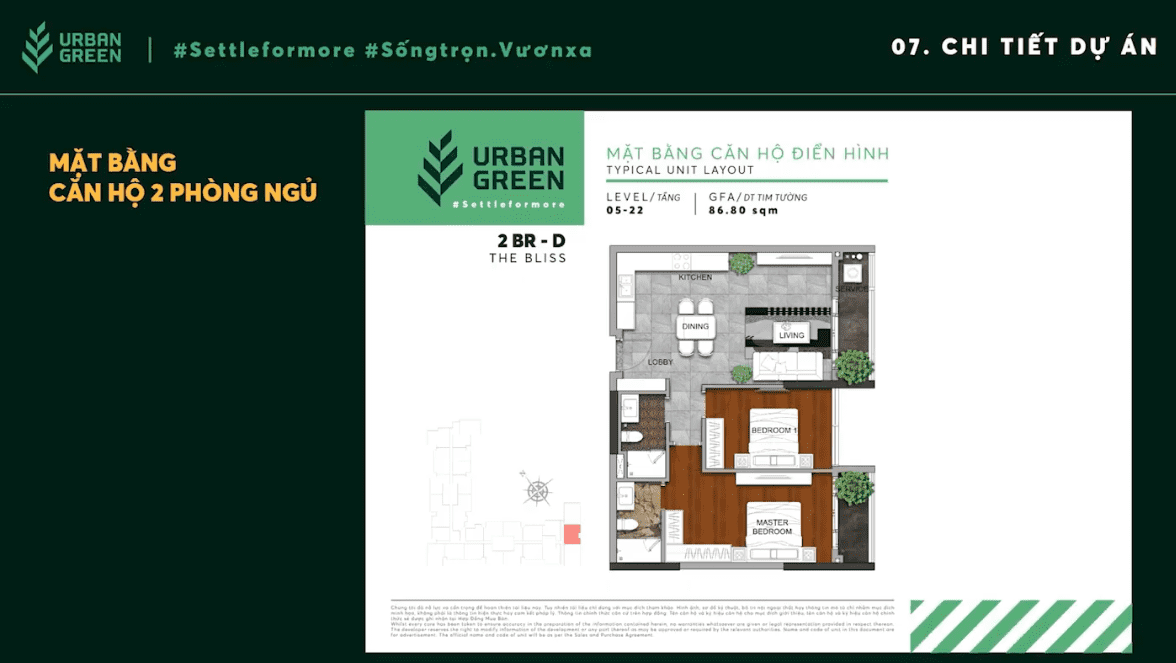
The layout of The Bliss apartment 2 bedroom 2BR – D
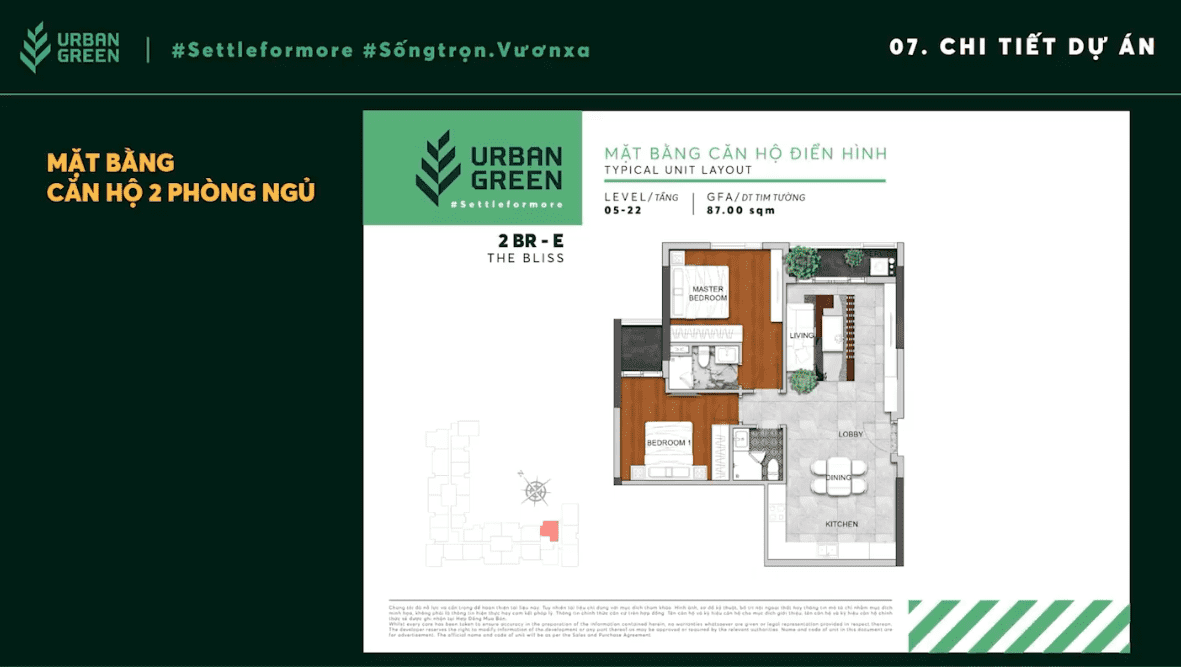
The layout of The Bliss apartment 2 bedrooms 2BR – E
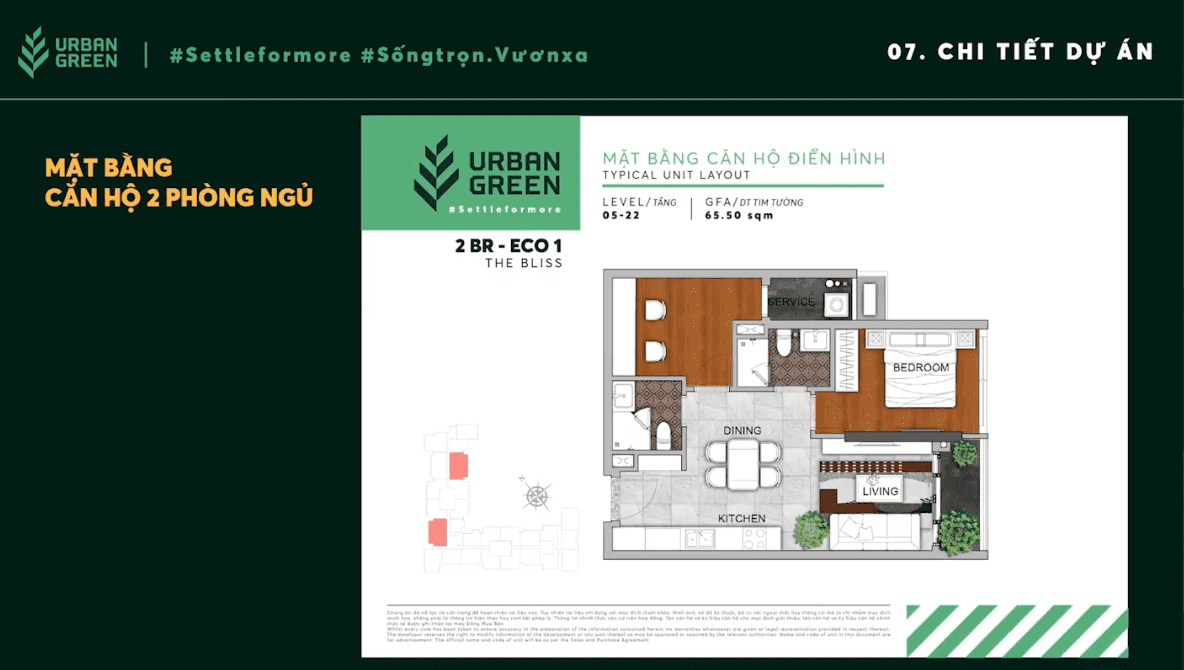
The layout of The Bliss apartment 2 bedrooms 2BR – ECO1
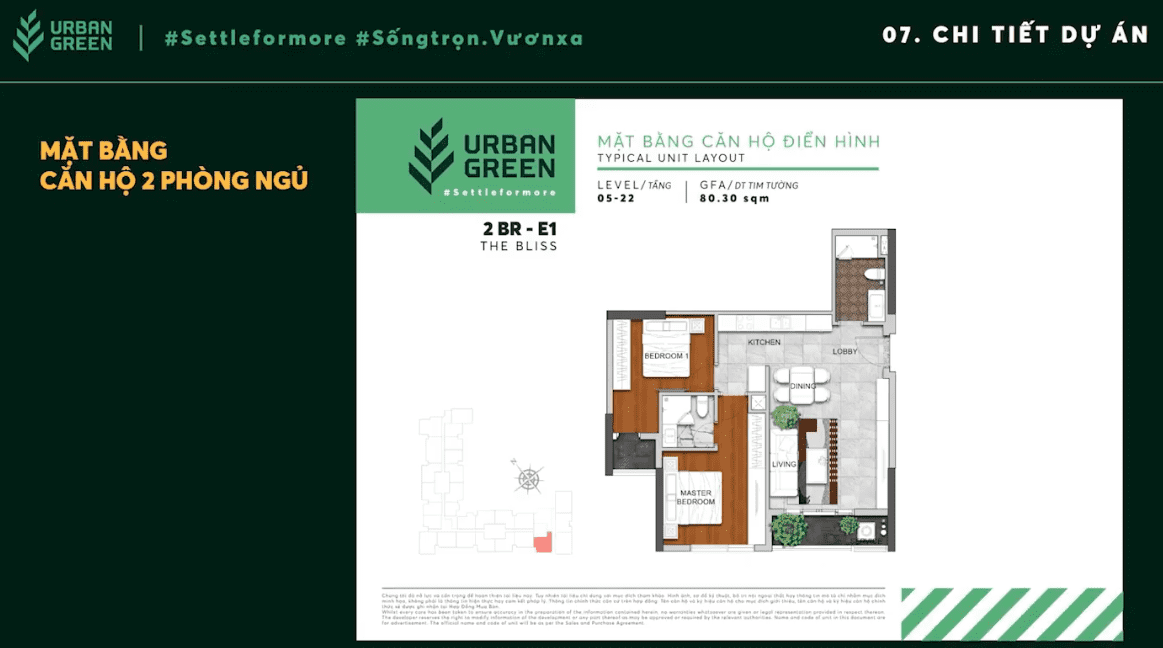
The layout of The Bliss 2 bedroom apartment 2BR – E1
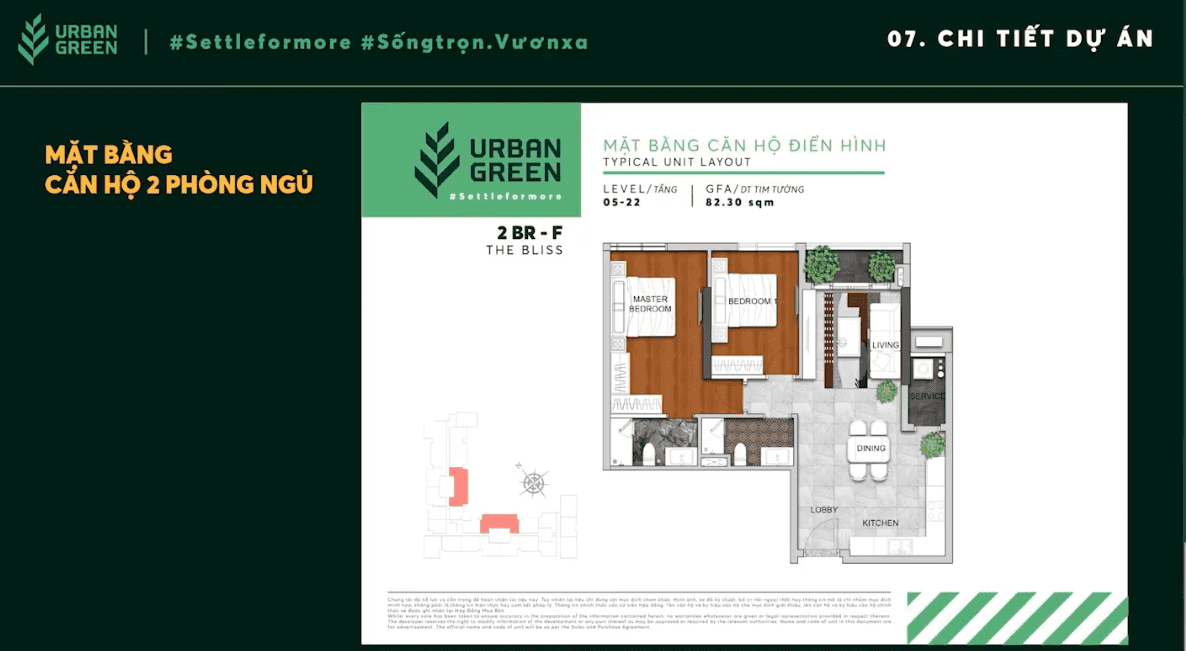
The layout of The Bliss 2-bedroom apartment 2BR – F
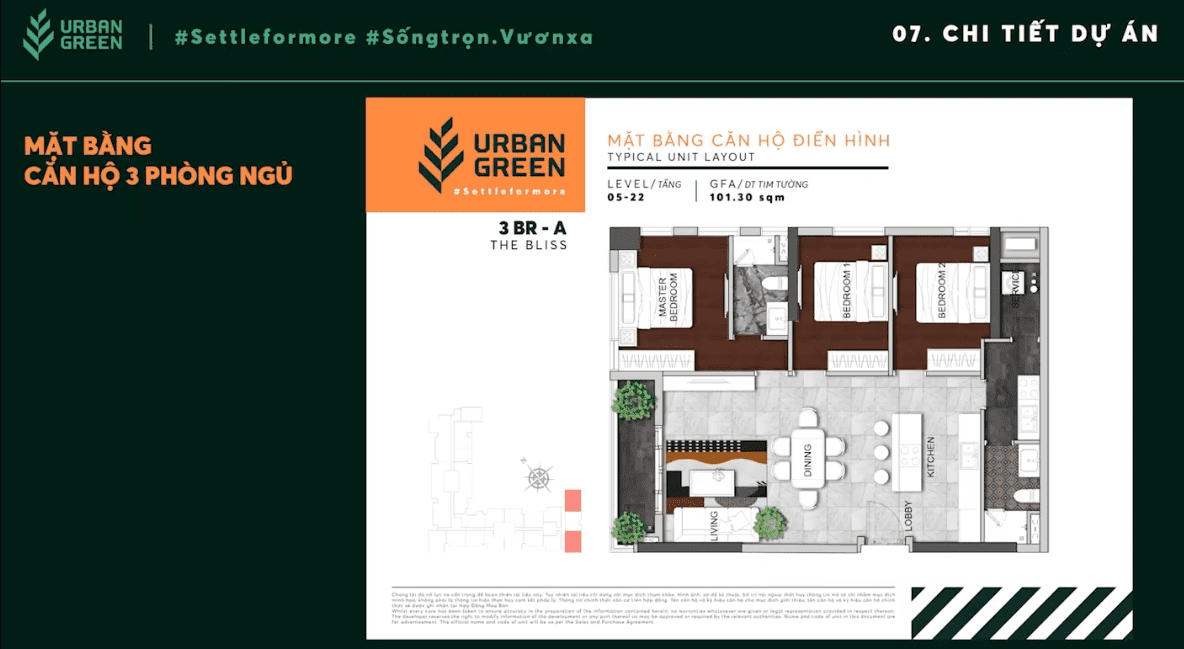
The Bliss apartment layout 3 bedroom 3BR – A
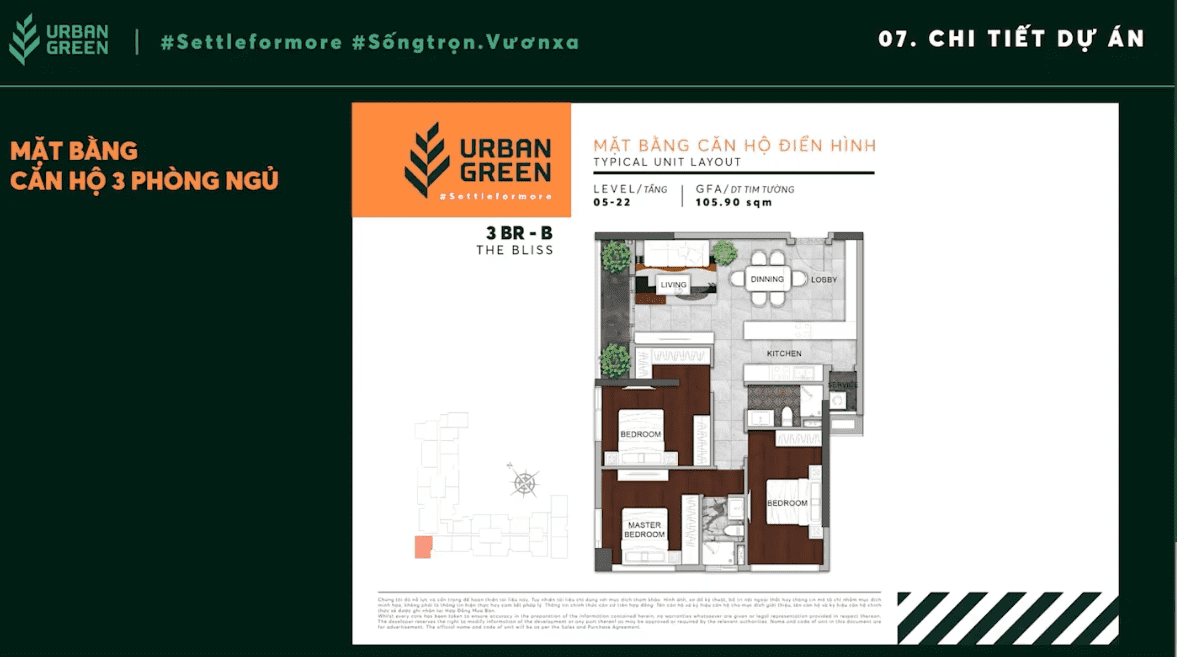
The layout of The Bliss apartment 3 bedrooms 3BR – B
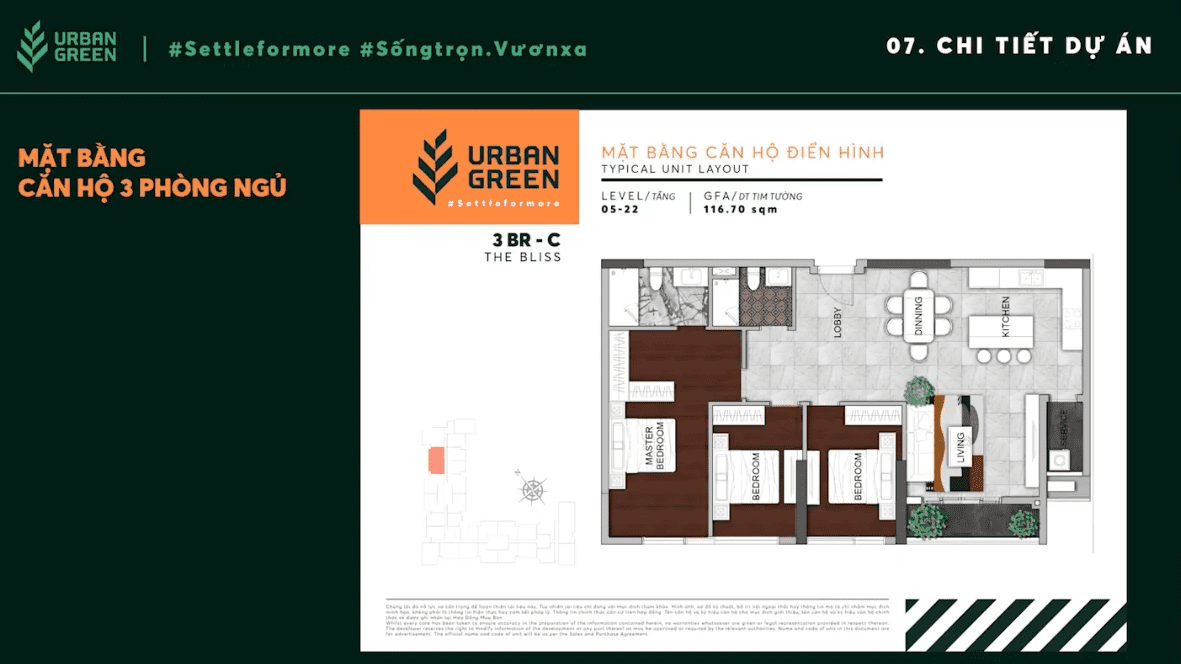
The layout of The Bliss apartment 3 bedroom 3BR – C
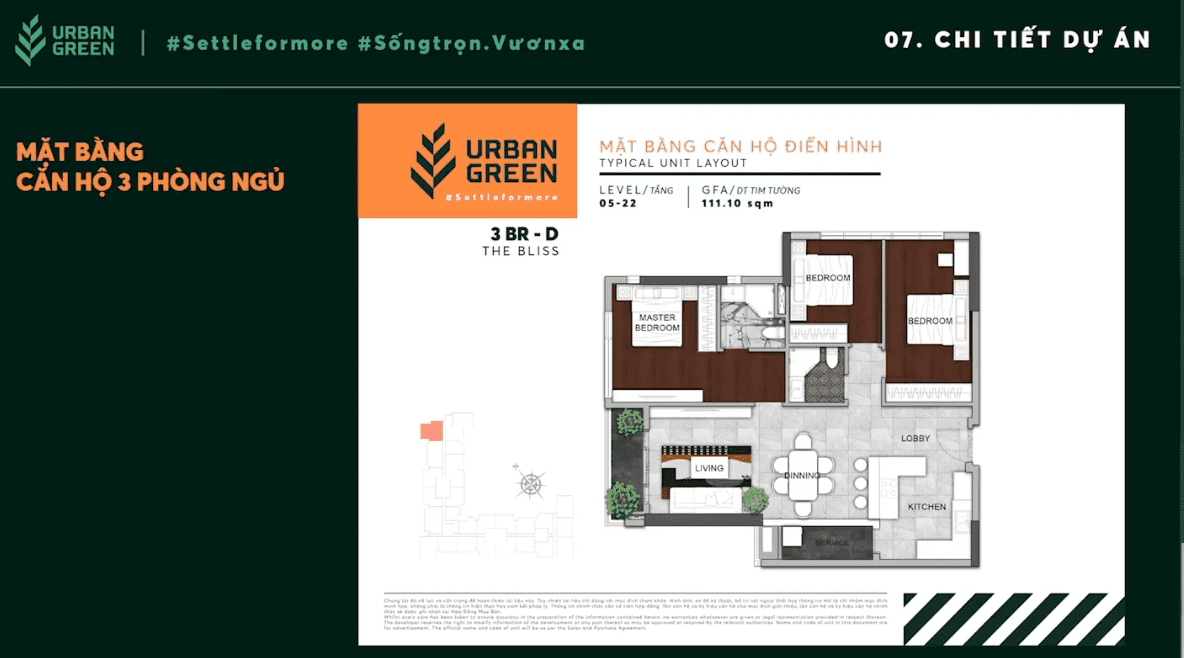
The layout of The Bliss apartment 3 bedrooms 3BR – D
CONSTRUCTION PROGRESS OF URBAN GREEN
Urban Green started construction in the fourth quarter of 2021. Currently, the project is in the process of construction, and workers and machines work continuously to ensure the completion of the schedule as committed. If you want to update regularly and the latest information related to Urban Green, please register and follow the website www.realtique.net.
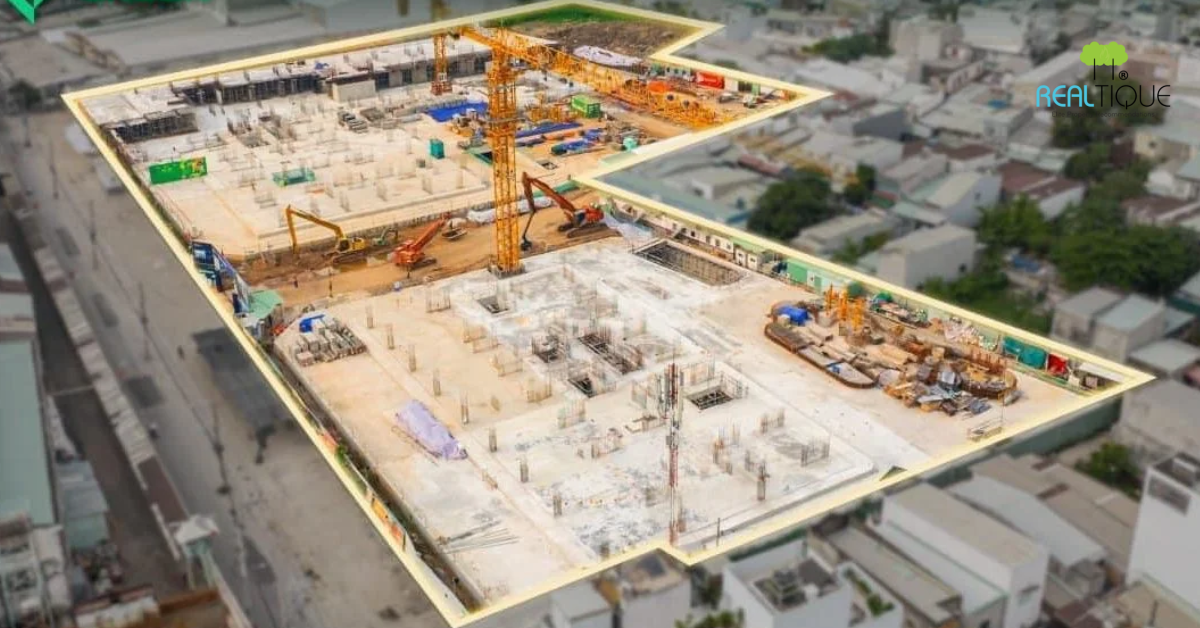
Construction progress of Urban Green
SAMPLE HOUSE OF URBAN GREEN
Since the project was launched on the market, the model house has attracted a lot of attention. Therefore, the developer has urgently built a model house for Urban Green Thu Duc and located in Diamond Island, District 2. If you want to visit the model house of this project, please contact Realtique at 0866 810 689 for support.
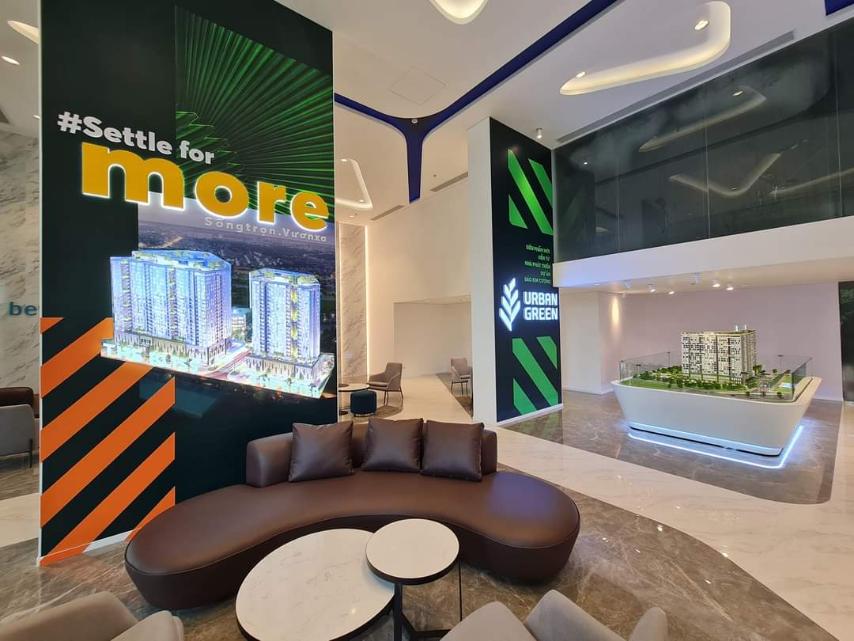
Model House Of Urban Green, Kusto Home
URBAN GREEN Q&A
You can refer to some questions and answers related to Urban Green below. If you have any questions or want to buy this luxury apartment, please immediately call 0866 810 689 for Realtique professional team to advise and support you!
-
Who is Urban Green Developed?
Urban Green is developed by Kusto Home.
-
How Much is Urban Green Apartment Selling Price, Phase 2?
Urban Green apartments, phase 2 are priced from VND 60-65 million/m2 and shophouse from VND 120-130 million/m2.
-
Specific Address of Urban Green Thu Duc
Urban Green Thu Duc is located on 6th street, adjacent to National Highway 13, Hiep Binh Phuoc ward, Thu Duc City, Ho Chi Minh City.
Above is the latest information about the Urban Green for your reference. The price of the apartments can change constantly, please contact the hotline 0866 810 689 for the latest updates!
>>> See more:
Urban Green Phase 2 Launch: https://realtique.net/blog/en/open-for-sale-urban-green-phase-2-july-2022?type=tin-tuc
The Aster Layout, Urban Green: https://realtique.net/blog/en/how-is-the-aster-urban-green-layout?type=tin-tuc
The Bliss Layout, Urban Green: https://realtique.net/blog/en/how-is-the-bliss-urban-green-layout?type=tin-tuc
Realtique Co., LTD
+84866810689 (WhatsApp/Viber/Zalo/WeChat)
