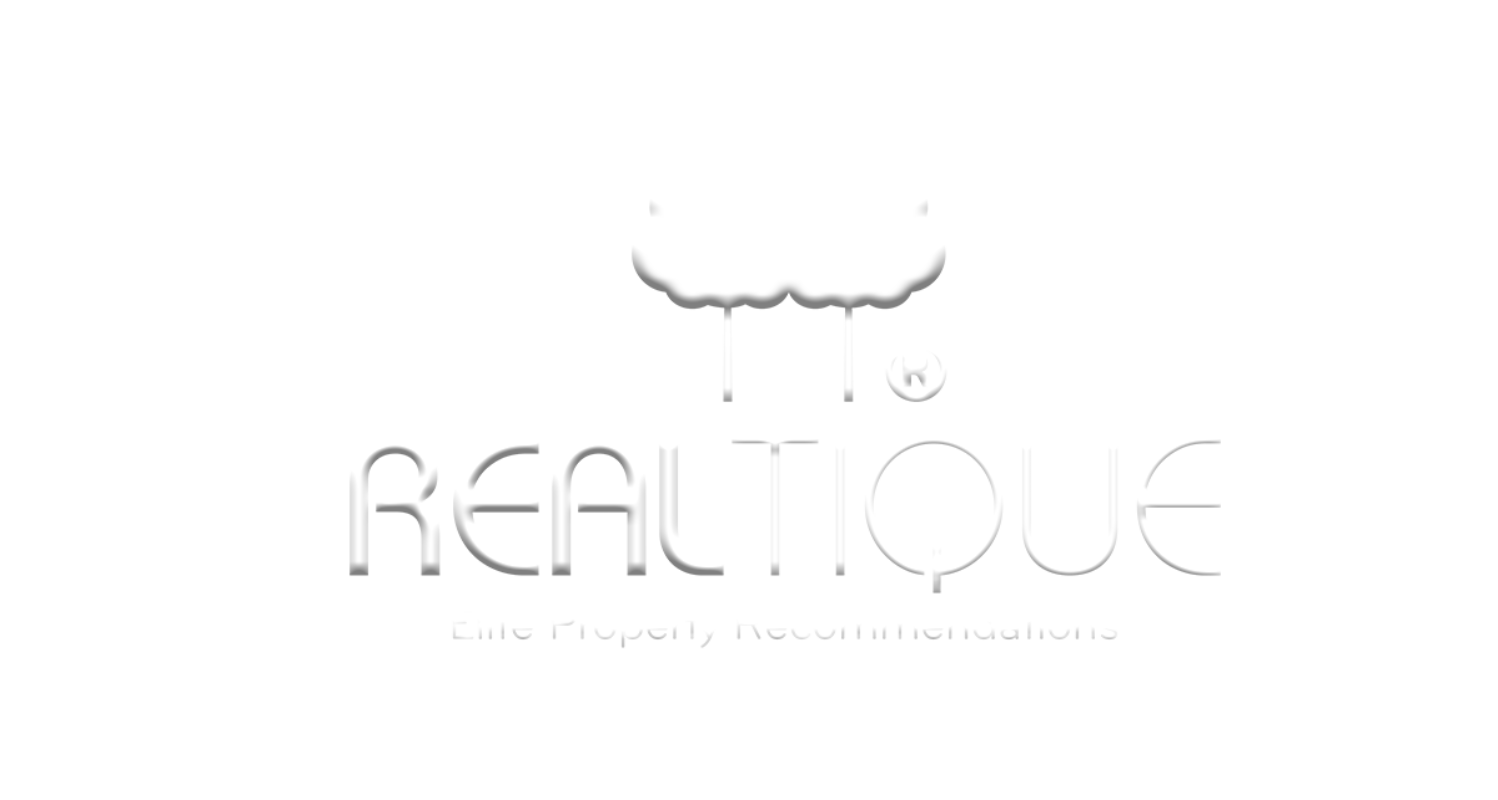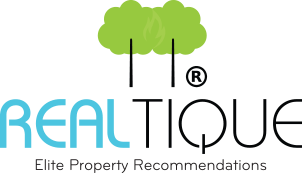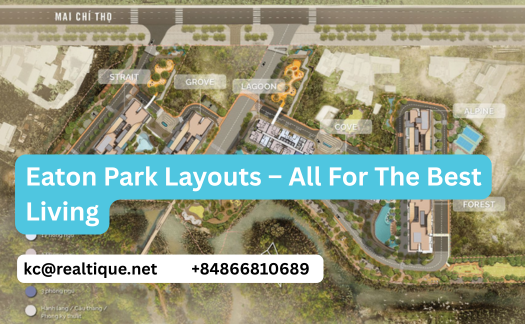Eaton Park Layouts – All For The Best Living
Explore Eaton Park layouts with low-density floor plans, biophilic design, and premium interiors designed for comfort, elegance, and urban living in Thu Duc City.
Table of Contents
Eaton Park Layouts Maximize Comfort and Natural Harmony
Eaton Park Layouts
Located in the heart of An Phu Ward, Thu Duc City, Eaton Park is a shining example of modern biophilic architecture and sustainable urban living. Developed by Gamuda Land, the project is designed to offer residents not just a home, but a thoughtfully curated lifestyle. With Eaton Park layouts, diverse unit offerings, and high-end design, it stands as a prominent luxury development within the Rach Chiec Sports Complex master plan.
Eaton Park Layouts Follow International-Standard Master Planning
Eaton Park spans 3.76 hectares and is structured into two main podium clusters, each housing multiple high-rise towers ranging from 29 to 39 floors.
Podium Cluster 1: Includes Towers A1, A2, A3, and A4 with a total of 1,307 apartments.
Podium Cluster 2: Comprises Towers A5 and A6 with 693 apartments.
Total Units: 1,980 residential units, plus 52 shophouses at the podium and 20 standalone shophouses.
Eaton Park Layouts - Floor 4 - 9, Lagoon (Tower A4)
Eaton Park Layouts Offer Low-Density Living
One of Eaton Park’s most attractive features is its extremely low apartment-per-floor density, averaging only 10 units per floor. This design prioritizes privacy, airflow, and natural lighting, distinguishing Eaton Park as one of the lowest-density apartment projects in the area.
Eaton Park Layouts - 1 Bedroom, Lagoon (Tower A4)
Eaton Park Layouts - 2 Bedrooms, Lagoon (Tower A4)
Eaton Park Layouts - 3 Bedrooms, Lagoon (Tower A4)
Eaton Park Layouts Showcase Biophilic Interior Designs
Every Eaton Park unit reflects a fusion of luxury and natural harmony. The project follows biophilic principles, incorporating greenery, air circulation, and natural materials throughout. These elements appear not just in common areas but within each unit’s layout and interior finishing.
Key Interior Highlights:
Large floor-to-ceiling windows for maximum natural light
Wide balconies and bay windows in most units
Built-in wardrobe and kitchen cabinetry
Natural color palettes and textured finishes
High-end sanitary fixtures and smart home capabilities
Each room is meticulously planned, balancing aesthetic appeal with practical use. For instance, 1-bedroom units feature well-defined zones for work, rest, and cooking, while 3-bedroom units offer generous space for communal and private activities.
Ready to invest smartly in Vietnam’s real estate market?
📩 Reach out to Realtique for insider insights, expert guidance, and exclusive property deals tailored for international investors.






