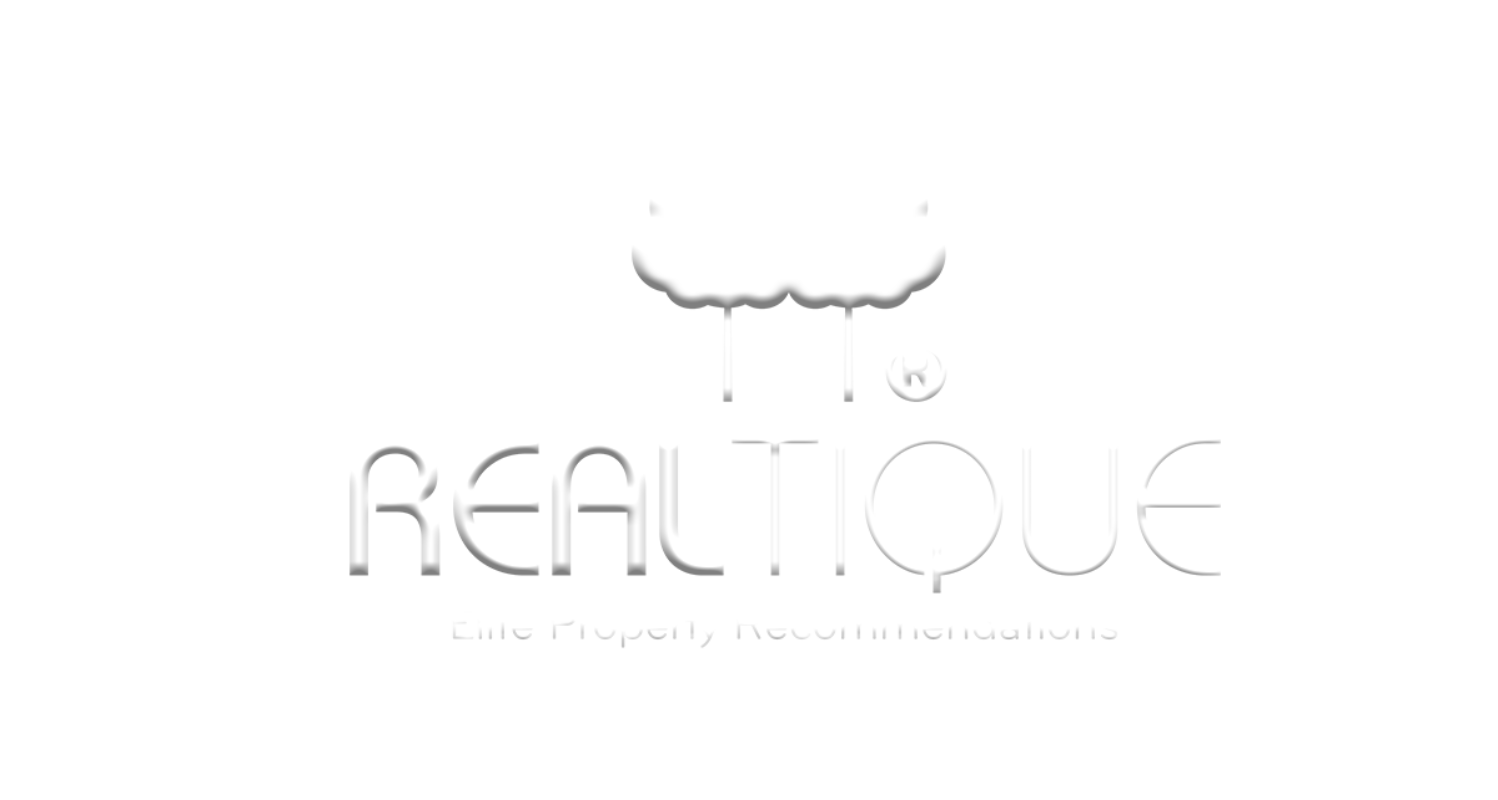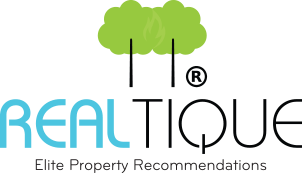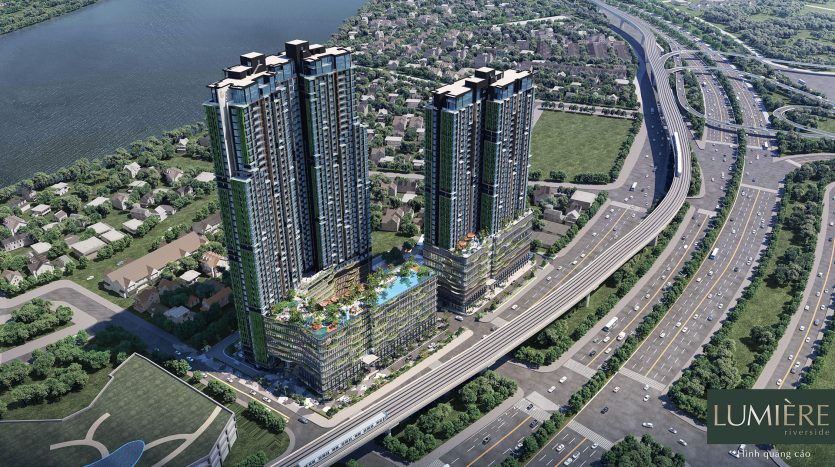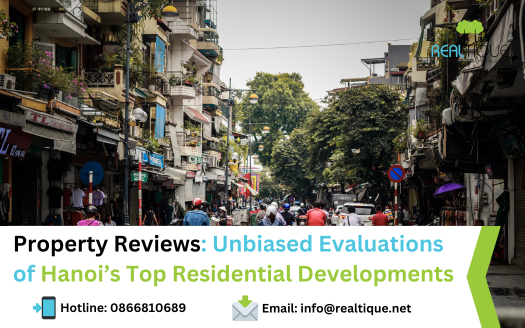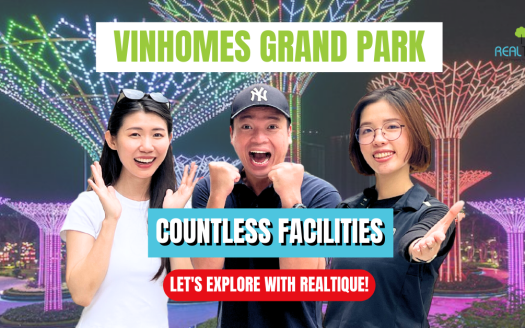SALES GALLERY OPENING: LUMIÈRE RIVERSIDE – EXPERIENCE THE NEW PINNACLE OF LUXURY


Early this week, LUMIÈRE Riverside Sales Gallery has been opened and officially can welcome new visitors from today, Thursday 9th December.
The launch is also expected to be in the end of December, 2020 or early of January, 2021.
LUMIÈRE Riverside is located in An Phu, adjacent to Thao Dien:

Unlike Thu Thiem which may take 5-10 years for all facilities and infrastructures to complete, Thao Dien has developed well with the existing network of:
- International schools (B.I.S, ISHCMC, A.I.S…)
- International hospitals (A.I.H)
- Streets full of restaurants, shops, spas and recreational facilities like Thao Dien and Xuan Thuy streets
- Metro Line 1 (completed soon)
- Largest European expats community in HCMC
LUMIÈRE is a new iconic development located in heart of Thao Dien’s neighborhood, District2, Ho Chi Minh City. Thao Dien ward is an enclave formed by the Saigon River and the Hanoi Highway. With the construction of metro Line 1 and integrated infrastructure, this is the most desirable residential area for professionals and expats and families. Just a few step to An Phu and Rach Chiec Metro Station, LUMIÈRE is the last ‘gem’ along the path of the metro Line 1.



==================
Overview:
==================
Project name: LUMIÈRE Riverside
Tagline: WHEN LUXURY MEETS GREEN LIVING
Developer: MASTERISE HOMES
Project scale: Including 2 towers, total land area: 19,395 m2, total area of vertical garden: about 7,000 m2, total landscape area: about 4,653 m2
LUMIÈRE East: 36 – storey building, 2 basements, 2 level shops, 3 levels of above-ground parking (a part), 3 office floors, 28 floors for apartment and penthouse
Construction density: 45.5% (podium), 17% (tower)
LUMIÈRE West: 44 – storey building, 2 basements, 2 – 3 level shops, 4 levels of above-ground parking (a part), 6 office floors, 36 floors for apartment and penthouse
Construction density: 41.5% (podium), 16% (tower)
Estimated completion: In Q2/2023
Apartment size:
- 1BR: 49-52 m2
- 2BR: 68-77 m2
- 3BR: 92-113 m2
- Penthouse: 198 –293 m2
- shop: 107 – 283.2 m2
- Linkable apartment options are for customers who wish to find a larger living space. Developer offers this solution by designed a combination of two adjacent apartments. Customers will have more choices of 3 bedrooms and 4 bedrooms apartments for their multi-generation family.



Luxurious reception and lounge
![]()


Contact Realtique to visit LUMIÈRE Riverside Sales Gallery:
Email Support (24H): We know you will have a lot questions. Send us an email and we will get back to you within 1 working day.
Realtique Co., LTD
+84903186378 (Whatsapp/Viber/Zalo/Wechat)
