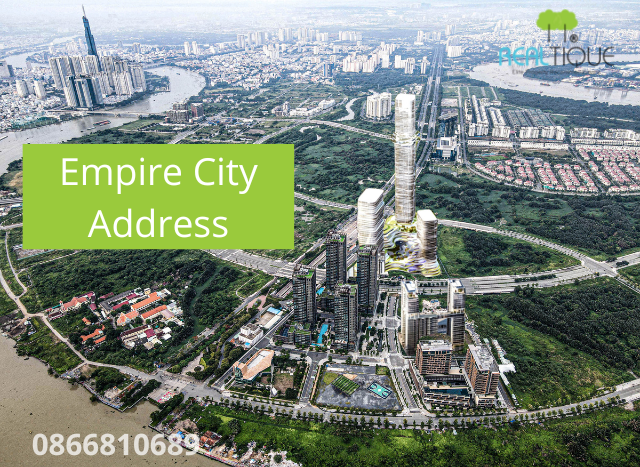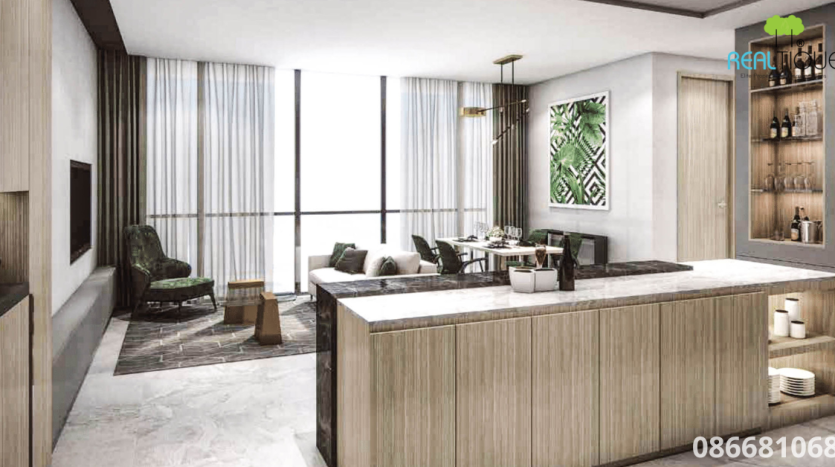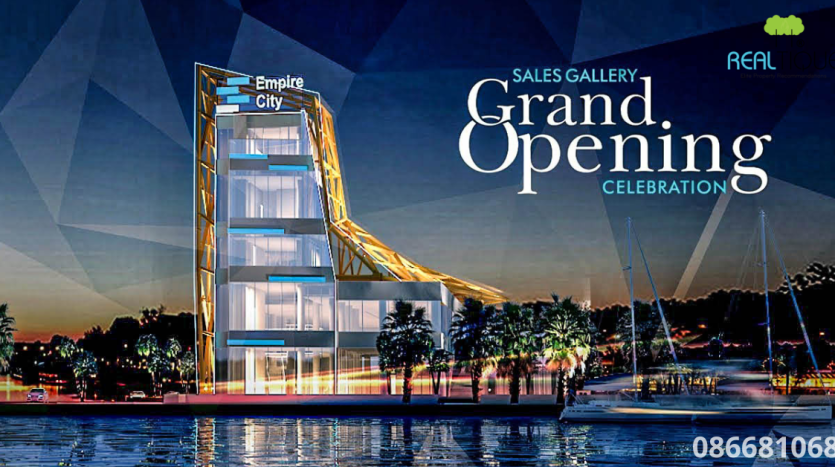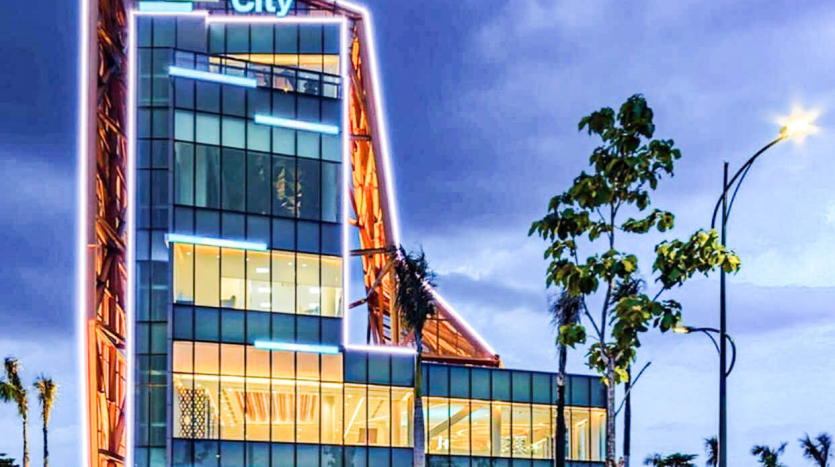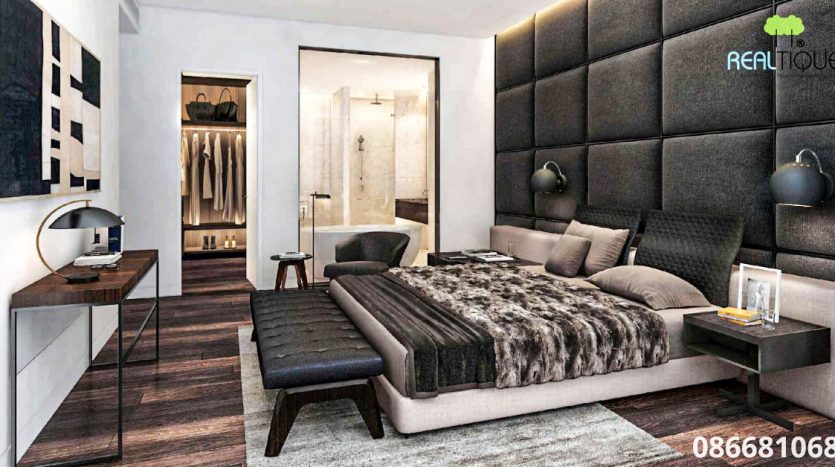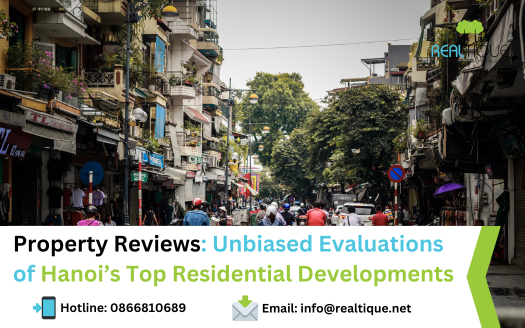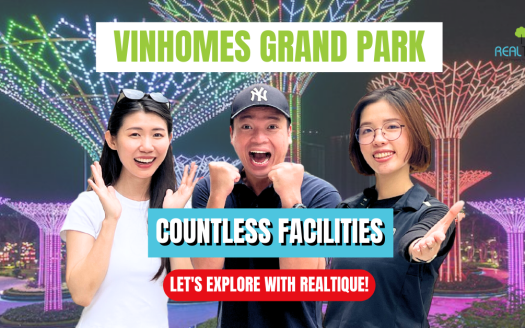Empire City Model House Address District 2 (Thu Duc City)
Join Realtique to find out the address of the Empire City model house to have a more detailed view of the comprehensive living space that customers will experience in the future.
Visit Empire City Thu Thiem Model House District 2 (Thu Duc City)
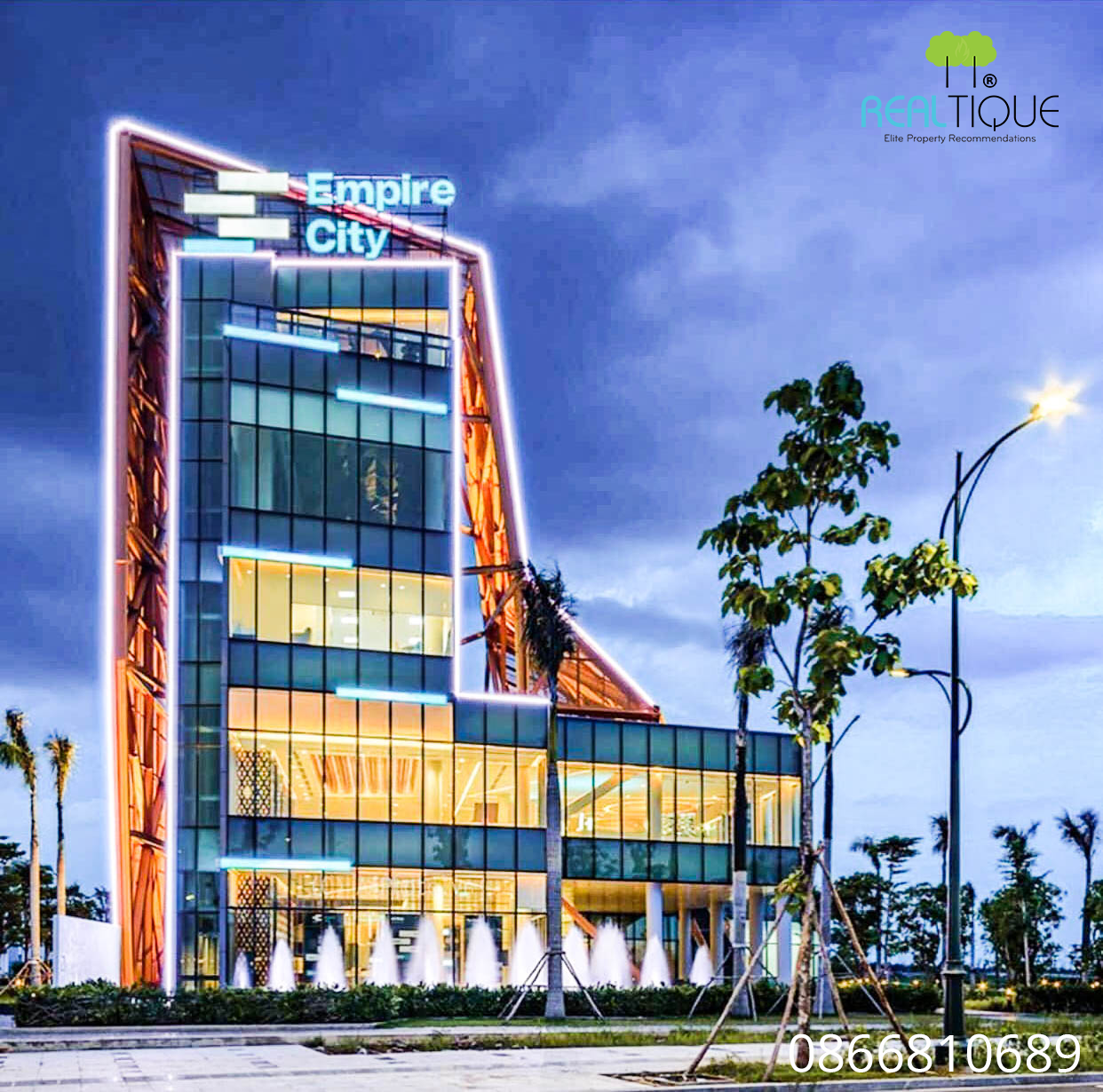
Empire City model house
Empire City model house has opened and welcomed guests since May 20, 2017, with a design inspired by the majestic 88-story tower. Up to now, the green carpets around the project have been added, contributing to the beauty and green space of the landscape here.
In addition, the apartments are put into use in turn.
For more information related to this project, please refer to the article below with Realtique!
WHERE IS THE EMPIRE CITY’S MODEL HOUSE?
The address of the Empire City model house is 76/46A, Thu Thiem, Thu Duc City, Ho Chi Minh City. This is a convenient place to help customers visit the project and survey the surrounding utilities. In the model house area, there are customer consultation areas, reception area and sample model area.
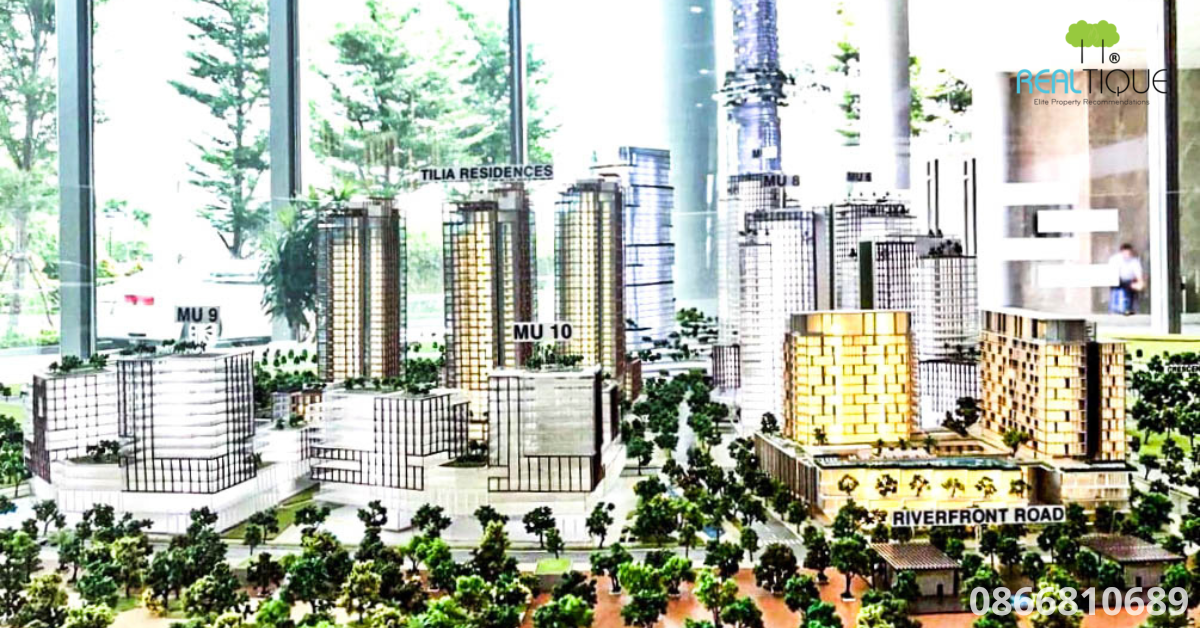
Empire City 88 Tower Sample Model
Besides, a number of facilities for entertainment activities are also arranged in the model house such as mini cinema, outdoor event area and Empire City 88 Tower sample model. In addition, you can enjoy the view of the Saigon River, the central landscape of District 1 and the Nha Rong Wharf area. This model house will give you the most overview and direct view of the living space of the Empire City Thu Thiem riverside urban area in the future.
DESIGN STANDARDS OF EMPIRE CITY
Empire City in District 2 (Thu Duc City) is built on a common structure including a basement, functional area and apartment area.
- Basement area: Parking for residents
- Commercial function area and common utilities
- High-class apartments with many different areas from 60 to 300m2
Each block is equipped with 4 to 5 modern elevators with shockproof, anti-noise and automatic sensor button systems. The maximum capacity of the elevator is from 19 to 25 people. In addition, fire alarm systems as well as natural ventilation are installed in the corridors of the building and are periodically checked and maintained.
LUXURY EMPIRE CITY APARTMENTS
When customers arrive at the Empire City model house, they will be immersed in a luxurious and classy space.
First, the reception hall is spaciously designed with two main colors, white and yellow, to create a sophisticated space. The area in the middle of the lobby has a large board showing detailed information related to the project such as scale, items, the layout of towers and functional subdivisions.
Next is the reception and business area along with the entrance to the apartment complex. Here, you will see an extremely luxurious and comfortable apartment model, with a scientific interior arrangement combined with harmonious colors and airy and square space.
EMPIRE CITY: HIGH CLASS FACILITIES
Find out more about the details of the rooms inside this international standard model apartment with Realtique!
Bedroom
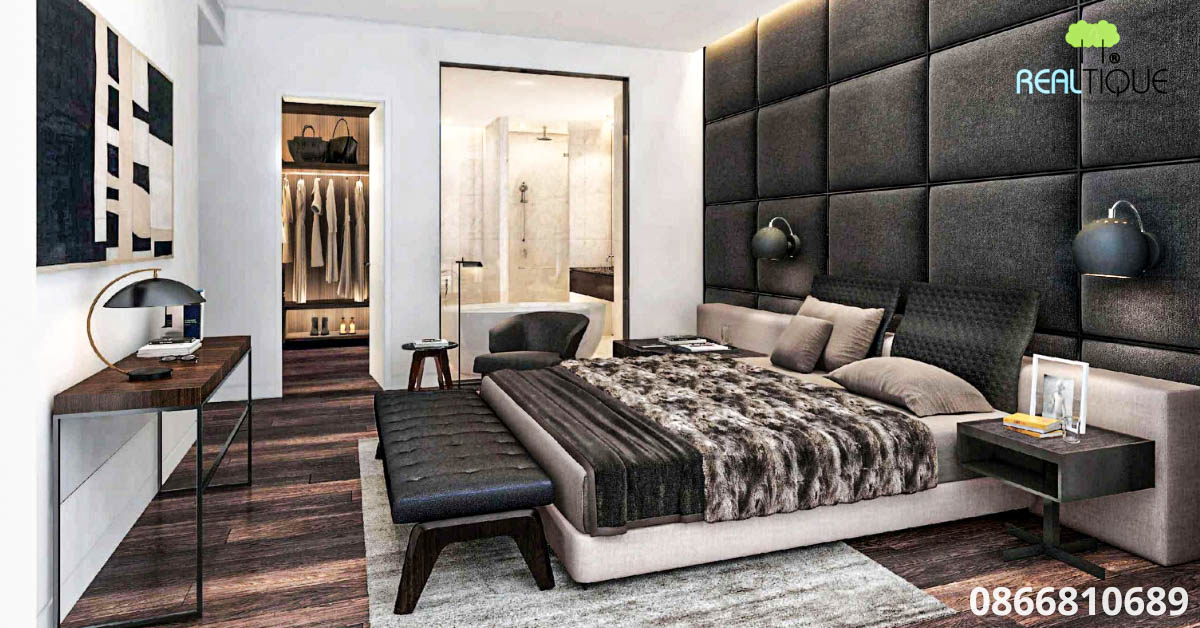
Empire City Model House Bedroom
This is the most carefully invested place with the main gray color to create a relaxing feeling for the homeowner. A luxurious space with a high-class marble wall design. The interior is fully equipped to ensure aesthetics but still promote its inherent use.
Living Room
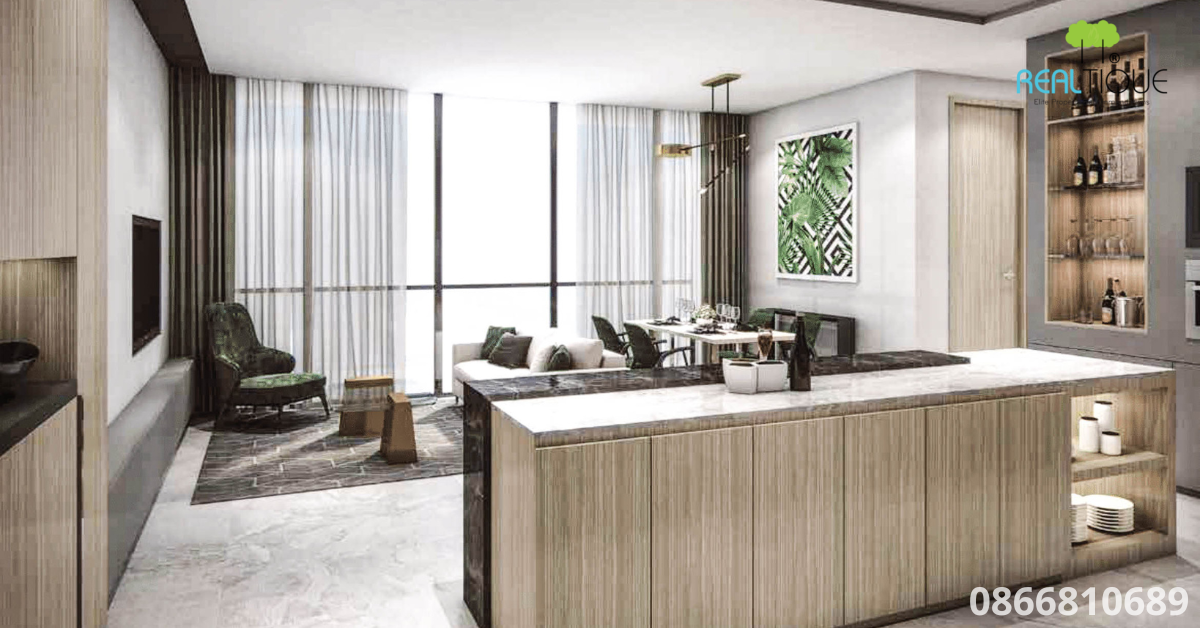
Empire City Model House Living Room
The living room of the Empire City model apartment is fully furnished with high-quality materials. The highlight is the gray sofa set on the white background, in addition, the unique pattern on the carpet also contributes to create a lively scene.
In addition, the living room is designed with a system of glass doors combined with 2 layers of curtains to increase the shimmer of the apartment. With a white curtain layer to help catch natural light and a gray curtain layer to increase privacy as well as in harmony with the overall room. Not only the lighting system equipped in the European-style living room creates a modern and classy space.
Kitchen Area
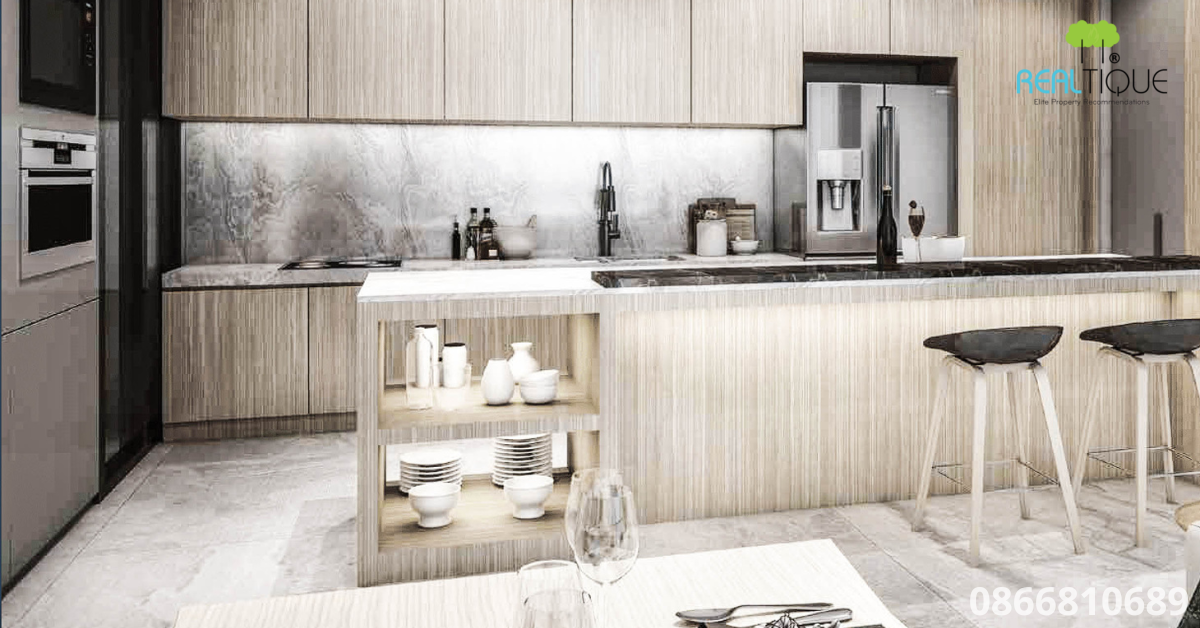
Empire City Model House Kitchen
The Empire City model kitchen is designed adjacent to the living room to create a cozy relaxing space. It is a place where family members come together to talk to each other after a tiring day of work.
The kitchen uses high-quality stone materials with fancy textures to create a certain special feature. Besides, the dining area in the kitchen uses industrial materials with bright colors and unique shapes to create a fancy feeling. Industrial wood materials are applied in the design the cooking place. Although the color is quite simple, it still ensures sophistication and fits the trend.
EMPIRE CITY OVERALL PLAN

Picture Of Empire City Overall Plan
WHAT STAGES ARE THE EMPIRE CITY PROJECT INCLUDED?
Empire City urban area includes 4 main phases, namely:
- Phase 1: Construction of MU4 and MU7 towers
- Phase 2: Construction of MU8 and MU11 towers
- Phase 3: Construction of MU9 and MU10
- Phase 4: Construction of MU1, MU2 and MU3 towers including office buildings, shopping centers and 6-star hotels
Currently, Linden Residences, Tilia Residences, Cove Residences and Narra Residences in Empire City urban area are launched. MU4 and MU7 are handed over.
If you are interested in real estate, especially Empire City, please contact Realtique via hotline 0866 810 689 for more support!
Realtique Co., LTD
+84866810689 (WhatsApp/Viber/Zalo/WeChat)


