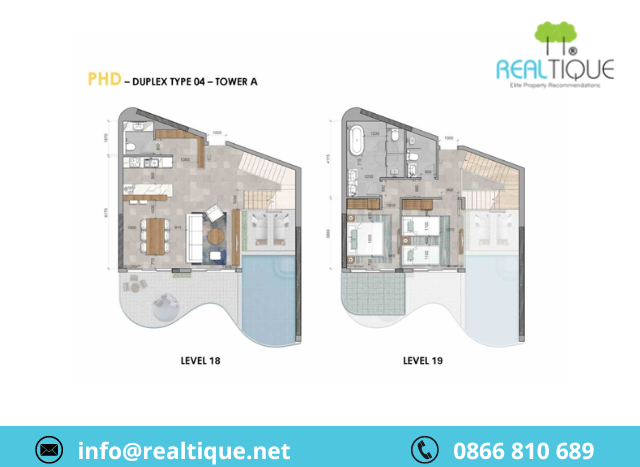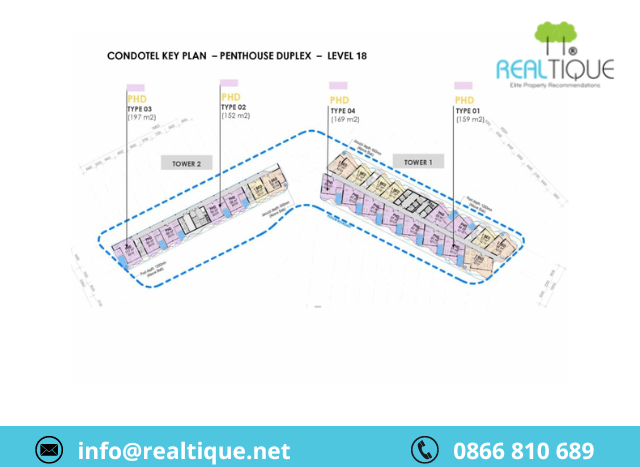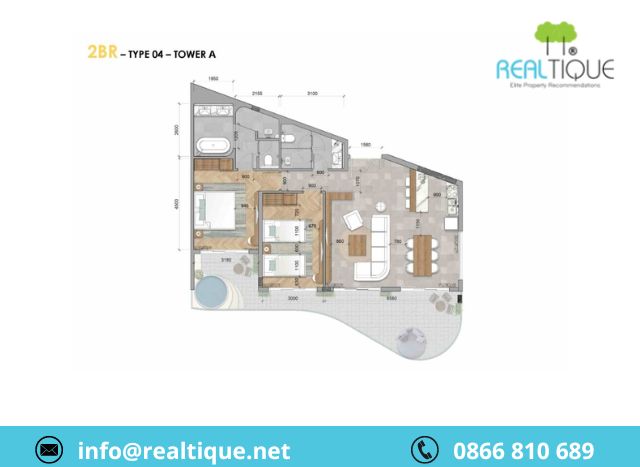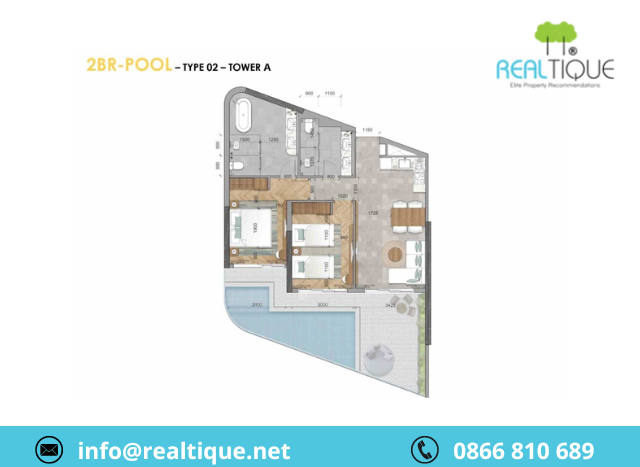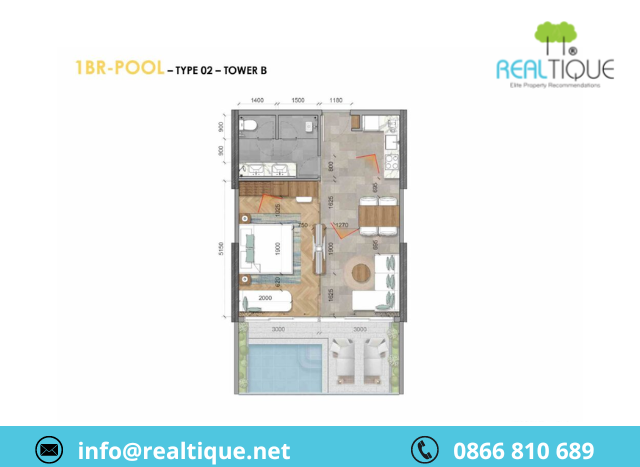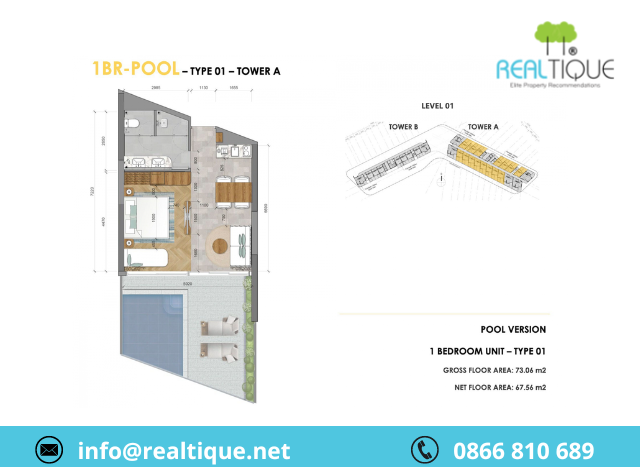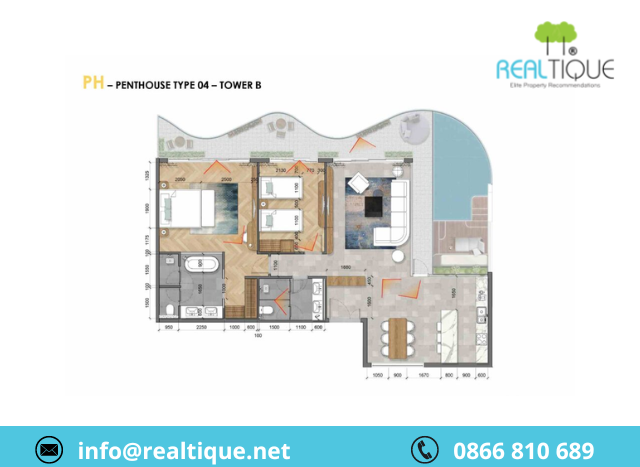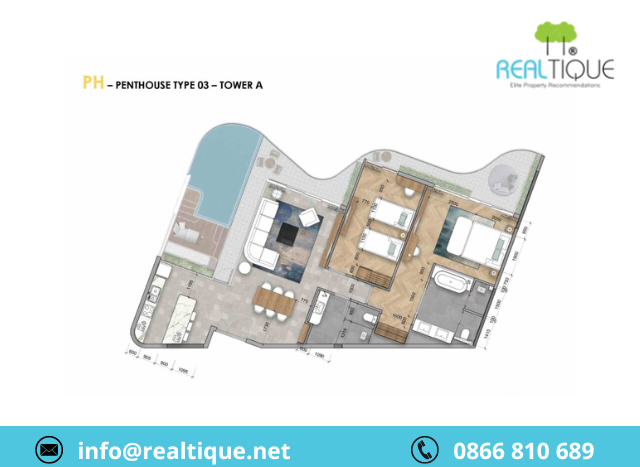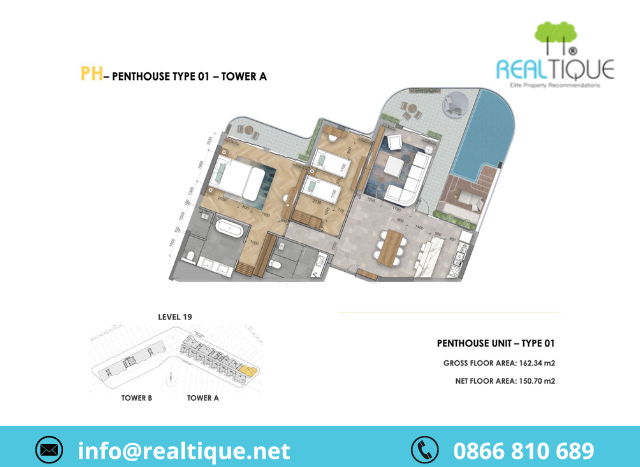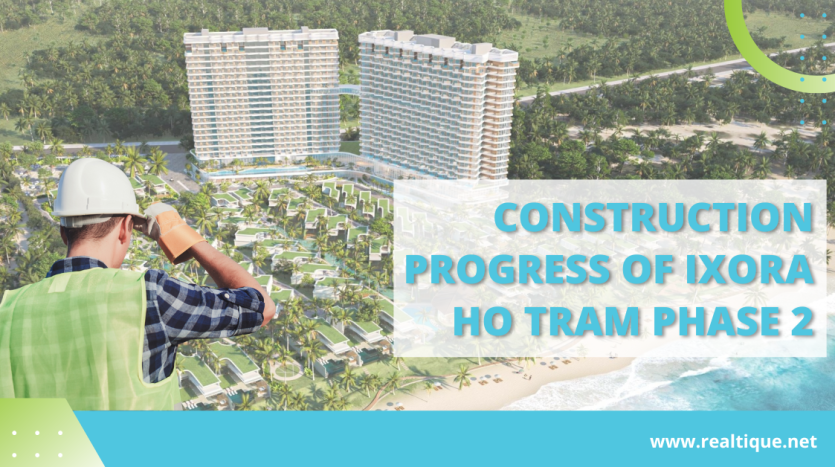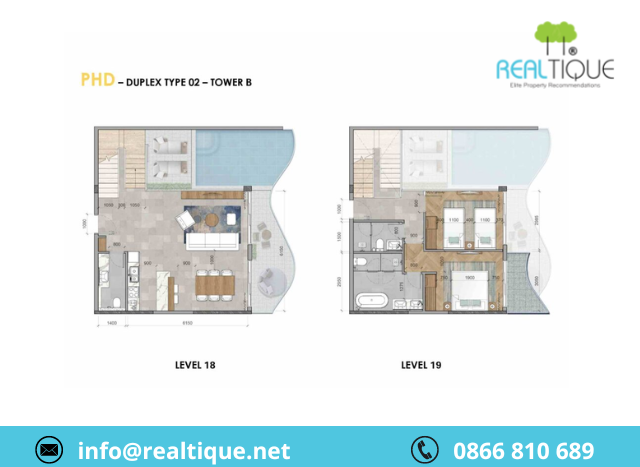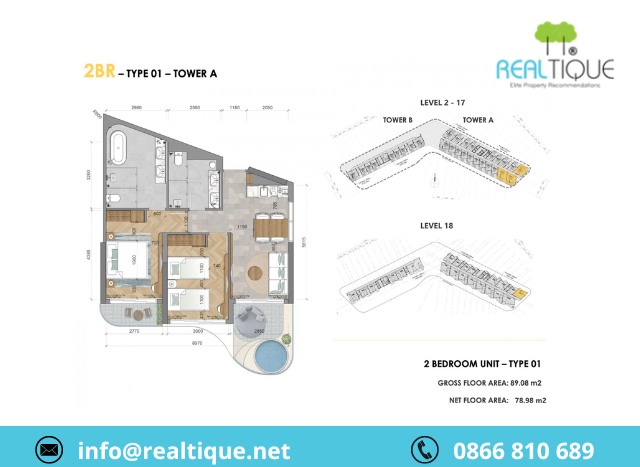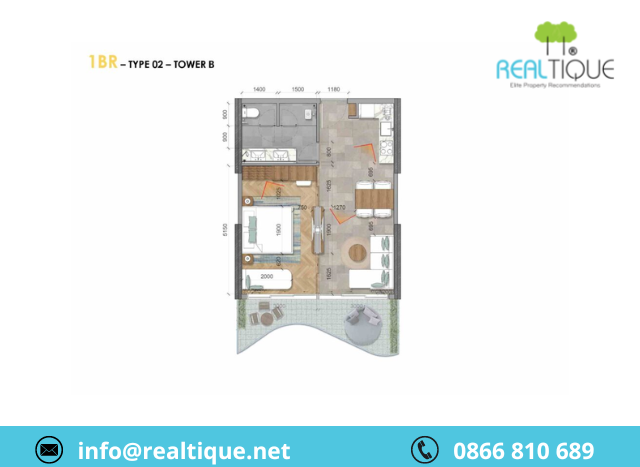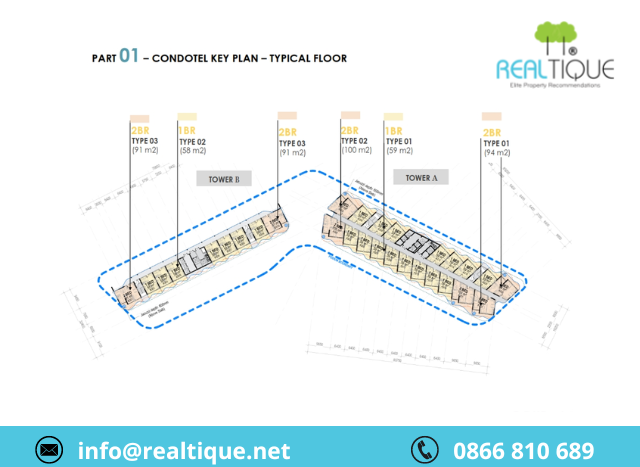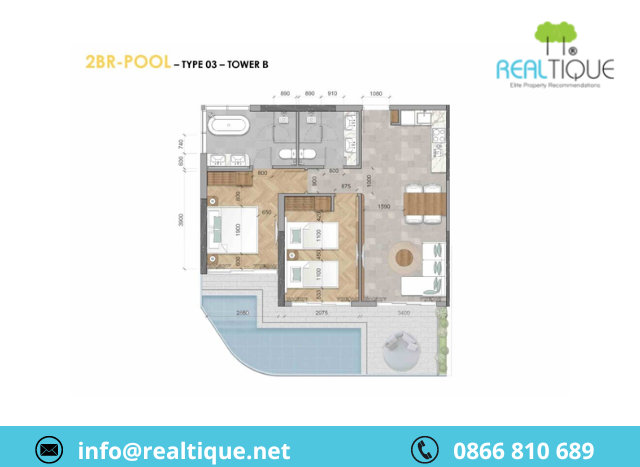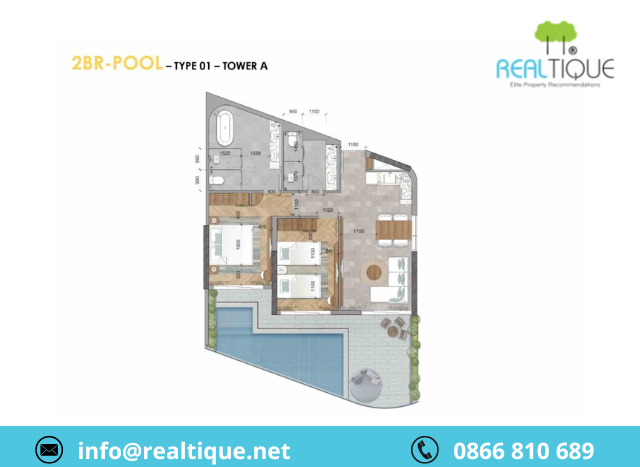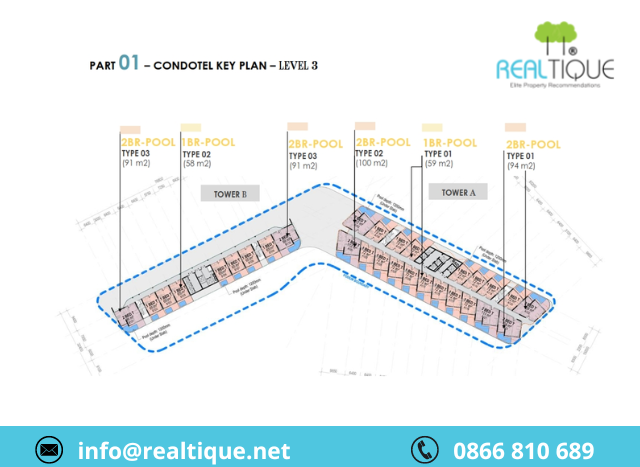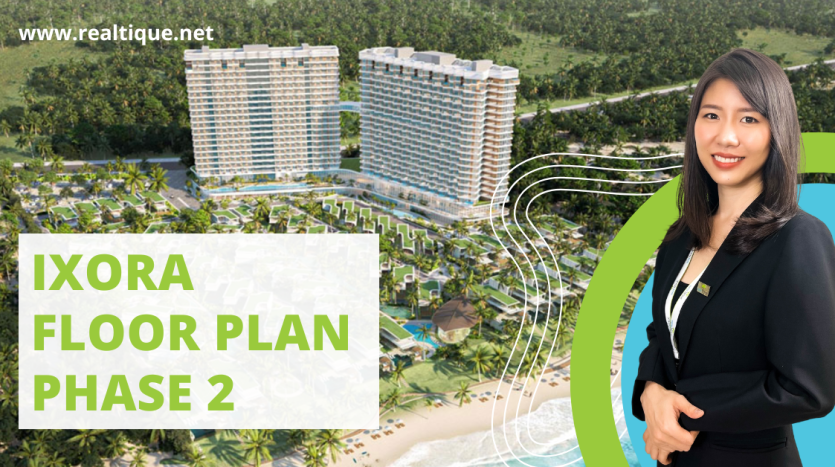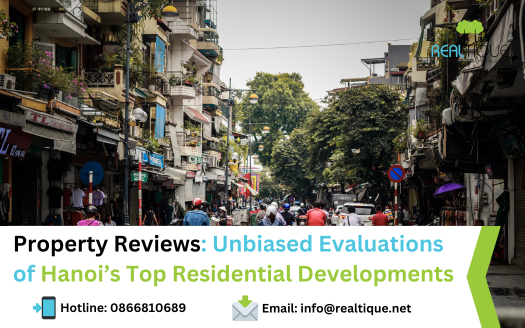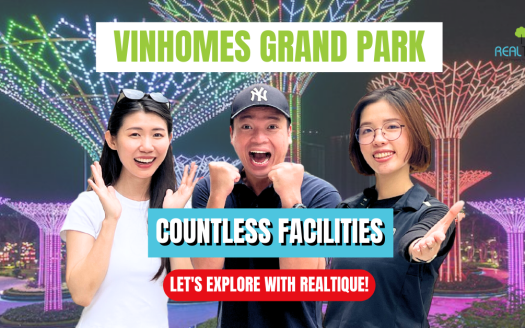Ixora 2 Ho Tram By Fusion Floor Plan Information
It only takes a few minutes, you will know the detailed information about Ixora 2 floor plan.
How Is Ixora 2 Ho Tram By Fusion Floor Plan?
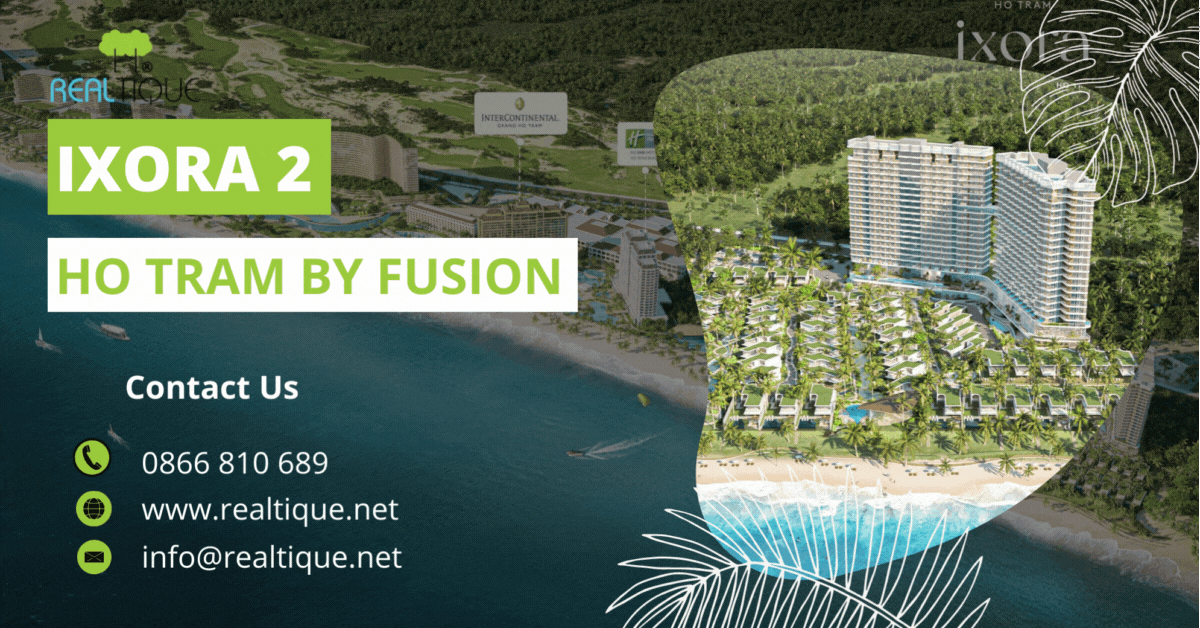
Ixora 2 Ho Tram By Fusion
Ho Tram Strip is a world-class resort entertainment complex with a scale of up to 164ha. The investor has deployed subdivisions such as InterContinental Grand Ho Tram hotel, Holiday Inn Resort, casino, The Bluffs golf course, water park and Ixora Ho Tram which is the 5th component project of the resort complex.
With the success of phase 1 with a 100% sold-out condotel, Lodgis Hospitality launched Ixora Ho Tram By Fusion 2 with the expectation of bringing a resort paradise to customers. So how is the Ixora 2 floor plan? Let’s find out about Realtique through the article shared below!
OVERVIEW OF IXORA 2 HO TRAM BY FUSION
Introducing the project Ixora Ho Tram Phase 2
Located along the beautiful Ho Tram beach, voted by a famous American TV channel as one of the most beautiful and pristine beaches in the world, the Ixora project promises to be an ideal tourist destination for tourists. Ixora Phase 2 floor plan is planned on a land fund of 7.6 hectares, of which the construction density is only 20% in order to bring a comfortable and relaxing resort to visitors.
Besides, with the outstanding advantages of prime location, exquisite design, reputable investor and operator, high-class facilities, complete transport infrastructure, and competitive price, it is expected to increase the value of the real estate in the Ixora Ho Tram By Fusion area in the future.
Information sheet related to the Ixora phase 2:
| Name of project | Ixora Hồ Tràm By Fusion giai đoạn 2 |
| Location | Xuyen Moc, Ba Ria – Vung Tau |
| Developer | Lodgis Hospitality Holdings |
| Operating unit | Fusion Hotel Group |
| Construction unit | Coteccons Company |
| Design unit | Korn Architects Company |
| Type | Beach villas, apartments |
| Scale | 7.6ha, of which 512 apartments & 63 villas. Building density is 20% |
| Utilities | Owning a system of international standard facilities like other high-end resorts. Besides, Ixora phase 2 also inherits utilities from Ho Tram Strip complex such as casino, luxury hotel cluster, golf course, water park… |
| Estimated selling price | Condotel from 2.6 billion VND, Villa from 15 billion VND |
| Time for building |
|
IXORA 2 HO TRAM BY FUSION FLOOR PLAN
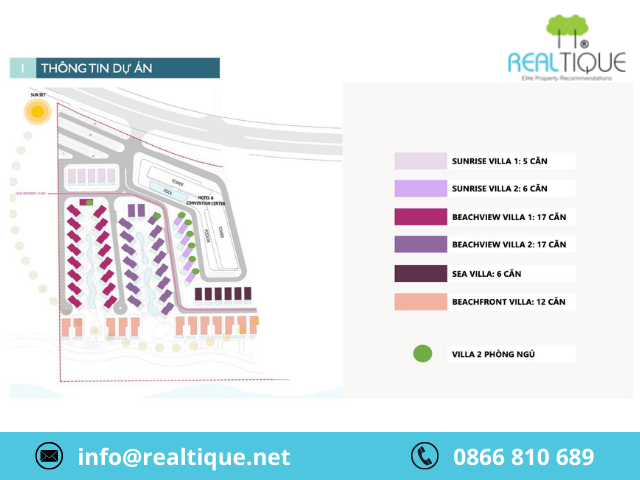
Ixora master plan phase 2
The Ixora 2 floor plan is synchronously and methodically planned, promising to create a value-added resort in the near future. The project is operated by the leading management brand Fusion Hotel Group and Korn Architects is the architectural design unit. Phase 2 Ixora project is expected to provide 512 condotel apartments and 63 luxury beach villas.
Ixora 2 Ho Tram project product information sheet
| Type | Product portfolio | Land area (m2) | Construction area (m2) | Amount | |
| Condotel | 1 bedroom | Standard | 57 – 59 | 350 | |
| Terrace | 65 – 72 | 22 | |||
| 2 bedrooms | Standard | 87 – 97 | 114 | ||
| Terrace | 100 – 112 | 7 | |||
| Penthouse | Penthouse | 120 – 187 | 19 | ||
| Villa | Sunrise Villa | 2 bedrooms | 350 | 164 | 6 |
| 3 bedrooms | 350 | 248 | 5 | ||
| Sea Villas | 3 bedrooms | 350 | 248 | 6 | |
| Beachview Villa | 2 bedrooms | 275 | 225 | 2 | |
| 3 bedrooms | 350 | 248 | 32 | ||
| Beachfront Villa | 3 bedrooms | 525 | 341 | 12 | |
PRODUCT DESIGN OF PROJECT IXORA PHASE 2
Not just a regular resort, Ixora Ho Tram is one of the projects of the world-class resort entertainment complex Ho Tram Strip 164ha. Ixora 2 Ho Tram By Fusion floor plan is planned with an area of 7.6ha, including 2 condotels and villa buildings, serving a variety of customers’ needs. The products of this project are designed in a modern and liberal Nordic style.
Condotel – Hotel Apartment in Ixora Ho Tram 2
Condotel layout of Ixora 2 Ho Tram includes 2 apartment towers, a 7m high foundation to ensure that all apartments have 100% sea view, designed like giant ripples. The penthouse has a private swimming pool in the air which is extremely luxurious and classy. This type of apartment is also designed with a private pool, ensuring an unobstructed view.
The specific area of the Ixora apartment subdivision is as follows:
- Ixora Apartment 2 – 1 bedroom with area from 57 – 59m2 (standard), 65 – 72m2 (Terrace)
- Ixora Apartment 2 – 2 bedrooms with area from 87 – 97m2 (standard), 100 – 112m2 (Terrace)
- Penthouse Ixora 2 has an area of 120 – 187m2
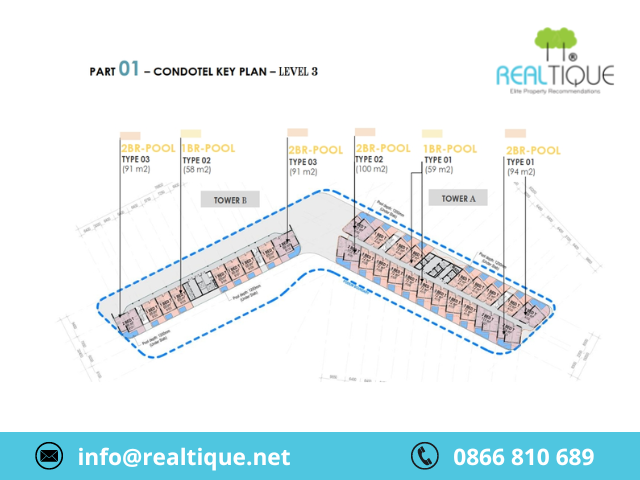
Condotel floor plan – 3rd floor
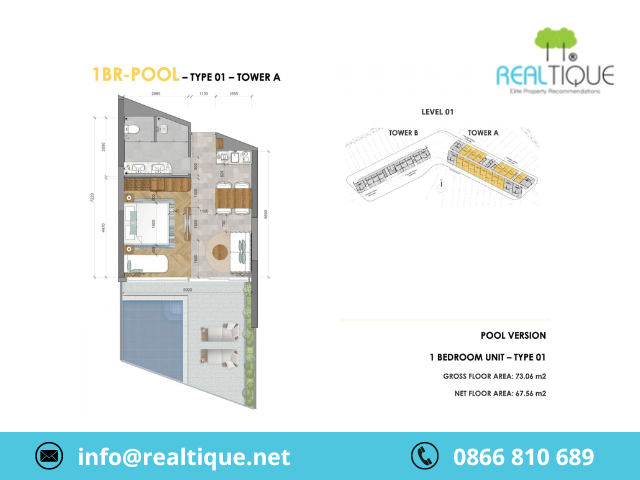
Layout 1BR – Pool – 01 tower A
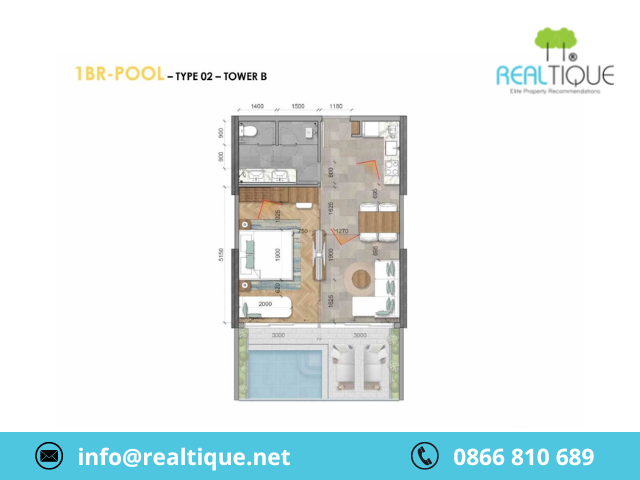
Layout 1BR – Pool – 02 tower B
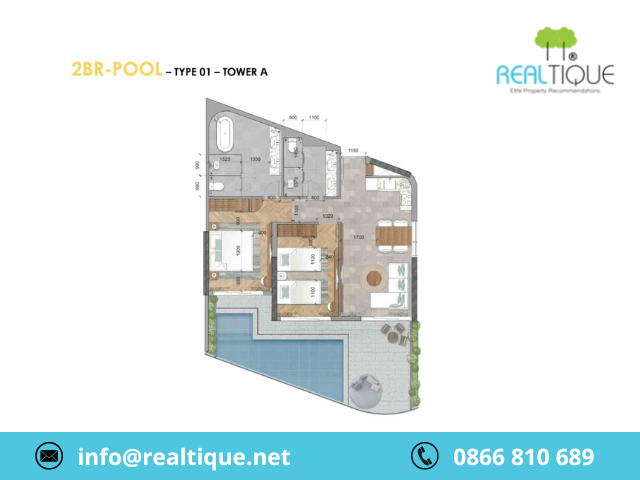
Layout 2BR – Pool – 01 tower A
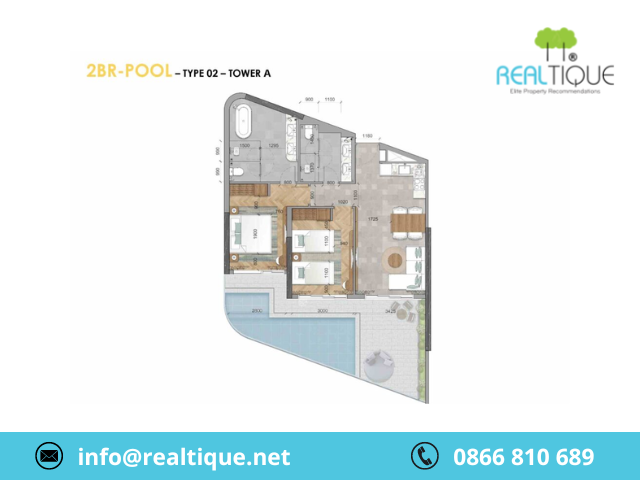
Layout 2BR – Pool – 02 tower A
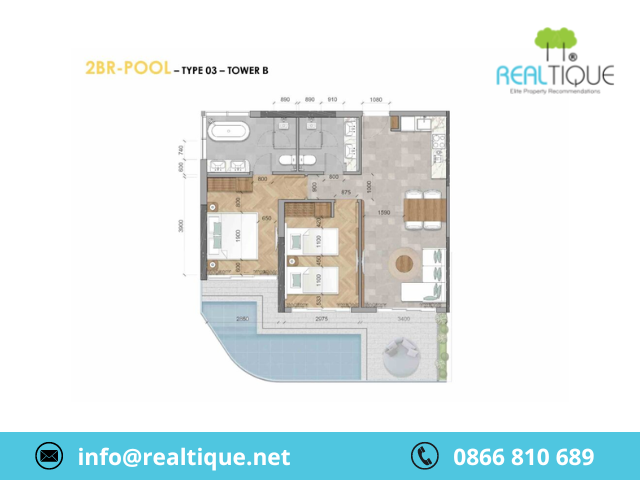
Layout 2BR – Pool – 03 tower B
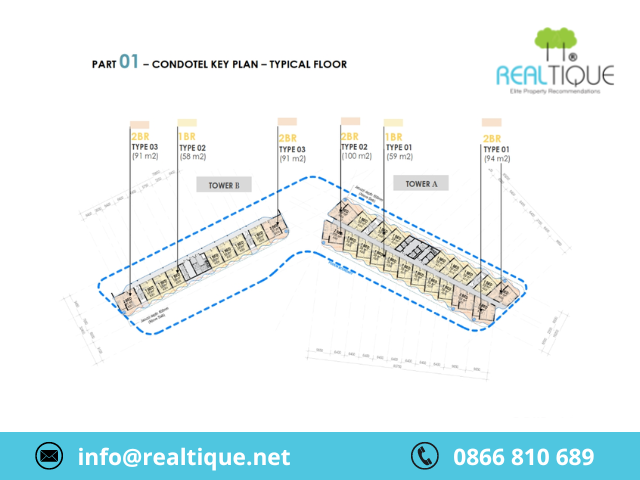
Typical floor plan of condotel
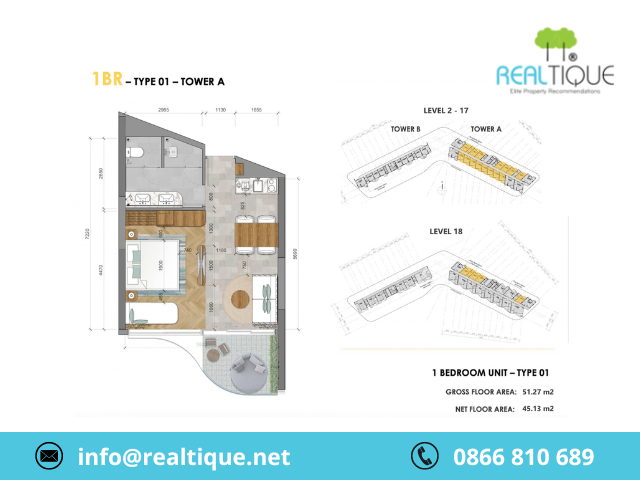
Layout 1BR – 01 tower A
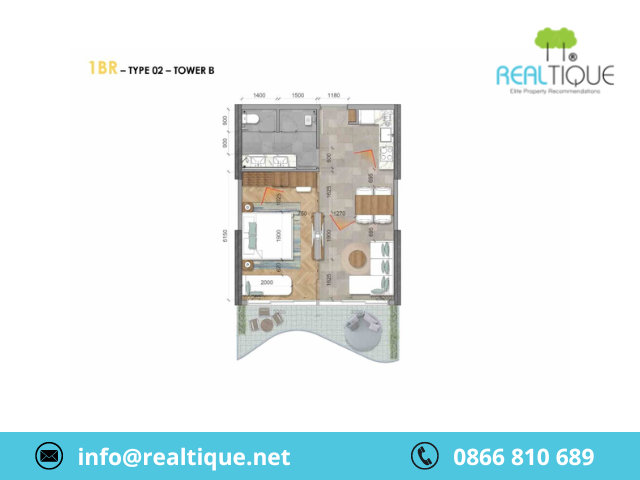
Layout 1BR – 02 tower B
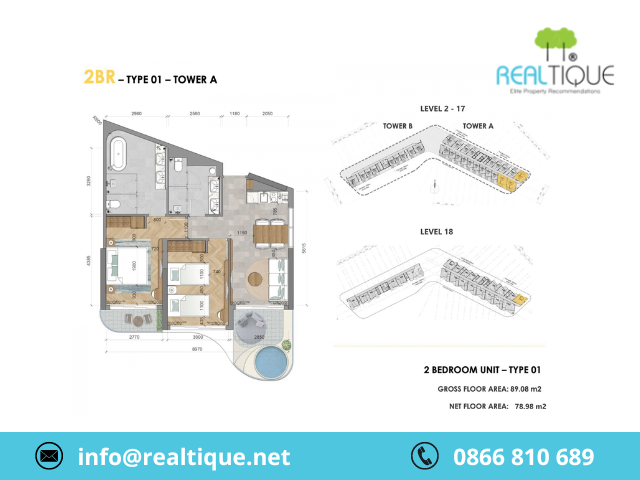
Layout 2BR – 01 tower A
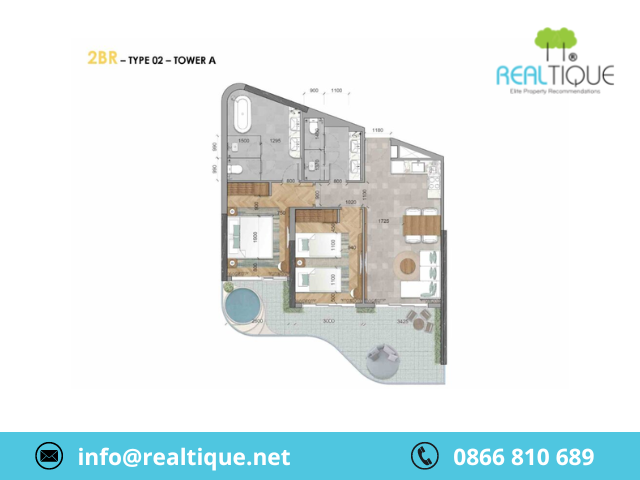
Layout 2BR – 02 tower A
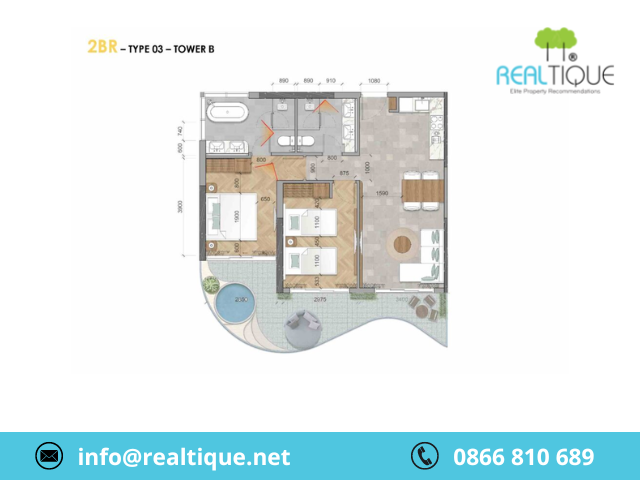
Layout 2BR – 03 tower B
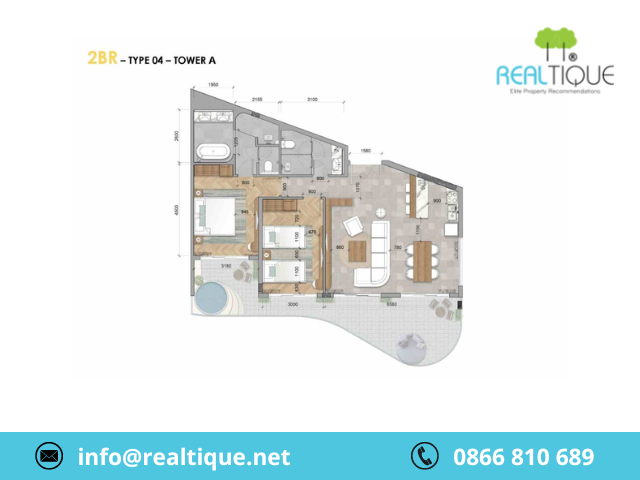
Layout 2BR – 04 tower A
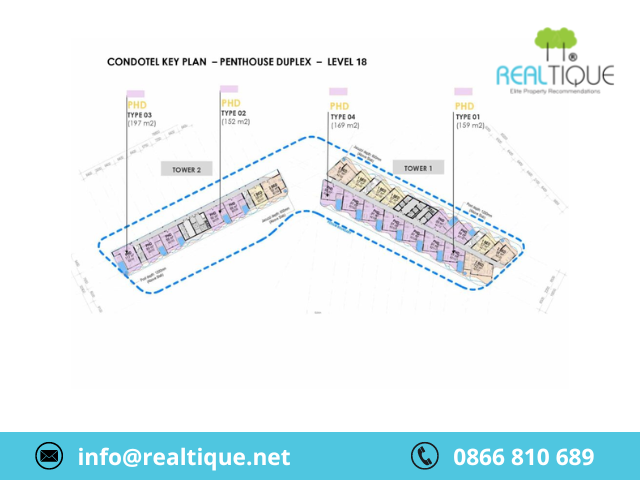
Floor plan of the 18th-floor condotel – Penthouse Duplex
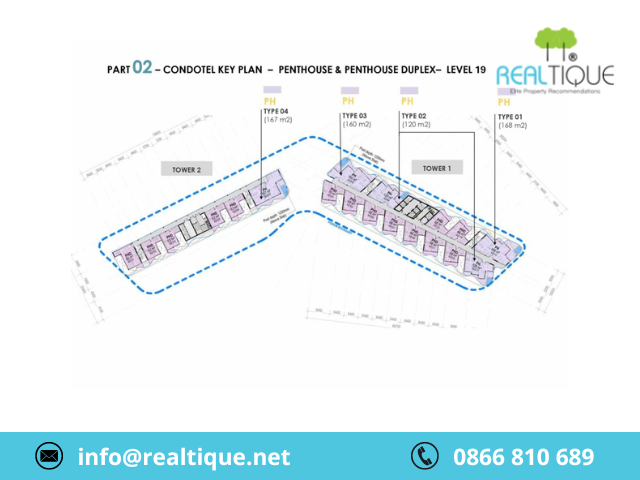
Floor plan 19 condotel – Penthouse and Penthouse Duplex
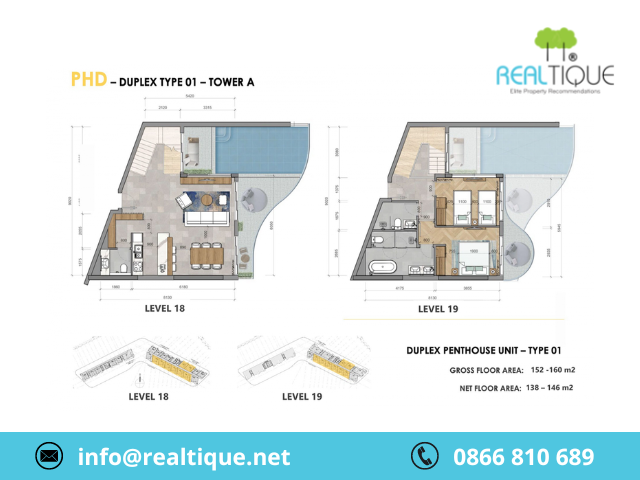
Layout duplex – 01 tower A
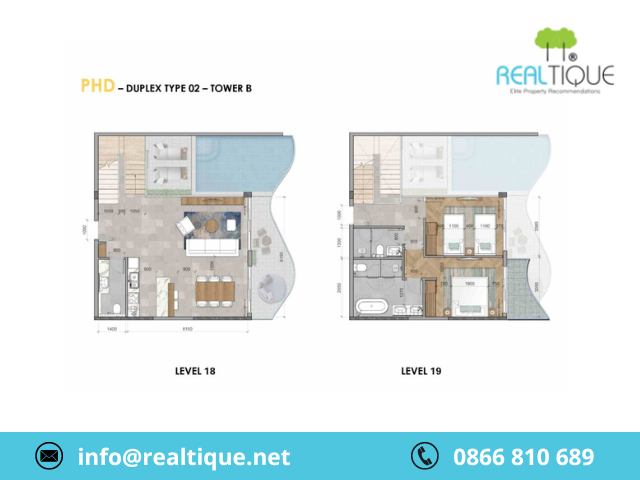
Layout Duplex – 02 tower B
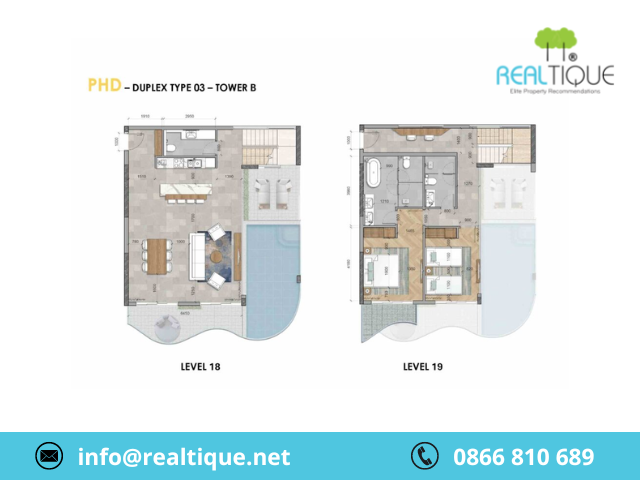
Layout Duplex – 03 tower B
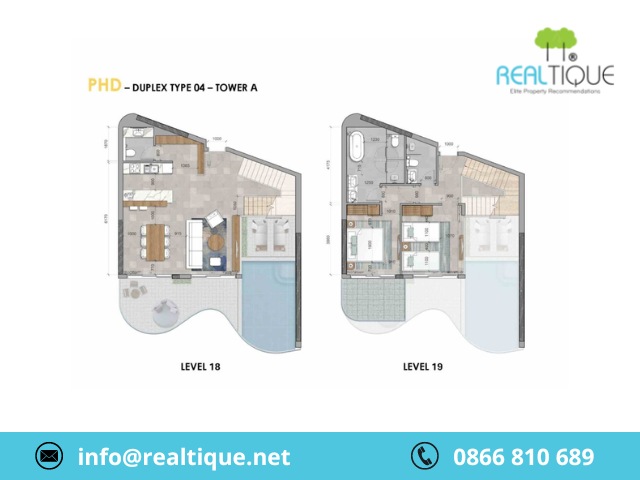
Layout Duplex – 04 tower A
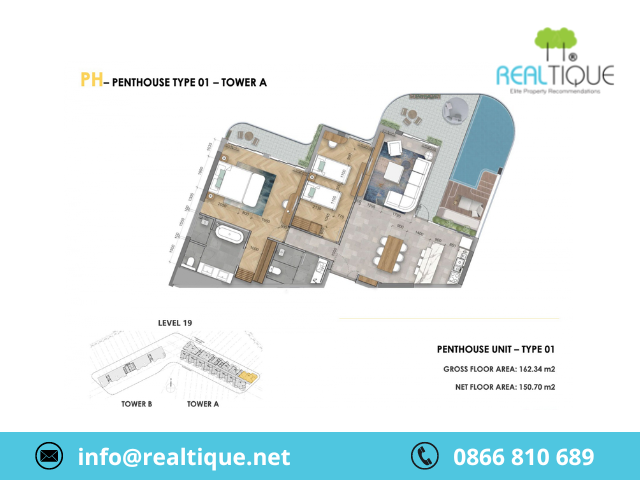
Layout Penthouse – 01 tower A
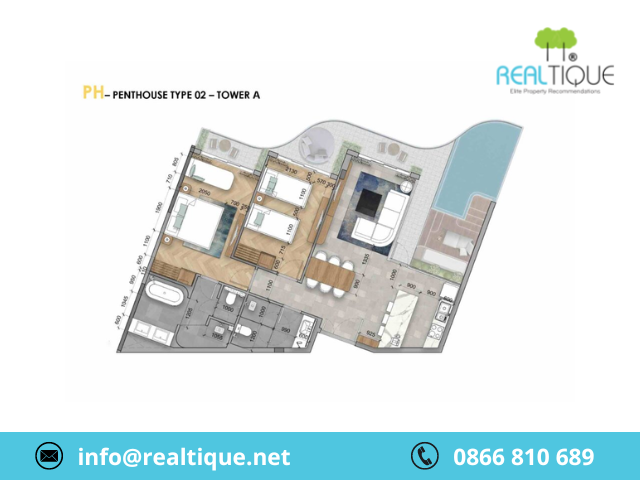
Layout Penthouse – 02 tower A
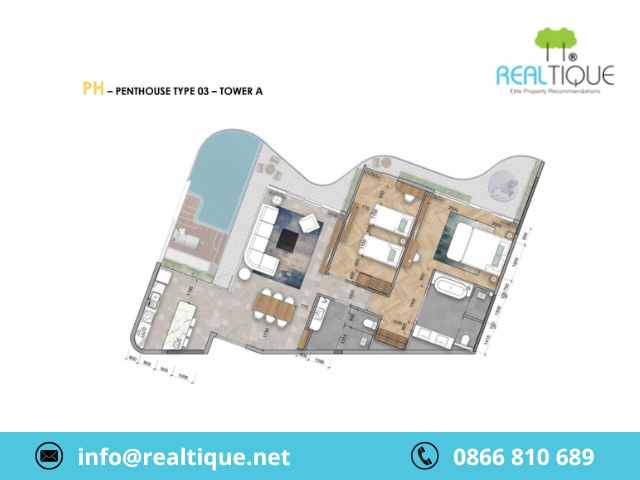
Layout Penthouse – 03 tower A
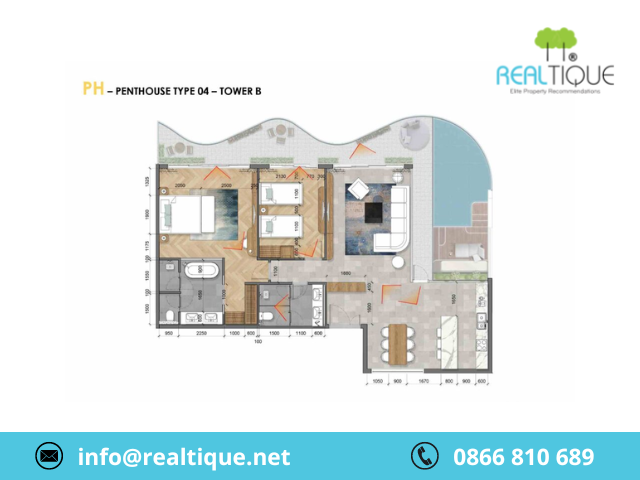
Layout Penthouse – 04 tower B
Villa – Ixora Villa Ho Tram 2
Ixora Ho Tram By Fusion project phase 2 offers 63 villas with different themes, specifically:
- Sunrise villa and Sea villa: The roads connecting the villas and surrounding areas are invested with many rows of trees, therefore, visitors can enjoy the fresh air when arriving here. The two types of villas are located in quite isolated locations, so they are likened to oases.
- Beachview: Visitors are completely immersed in the freshness and sophistication of this villa. The investor built around the area with rows of trees. Here you can swim while enjoying the fresh air, immersing yourself in the peaceful nature.
- Beachfront: With a different design compared to the previous villas, BeachFront brings warmth to customers, like coming home. Using warm tones and many high-class amenities, we believe that this place will exceed your expectations.
Let’s find out with Realtique about the villa layout of Ixora phase 2 right here!
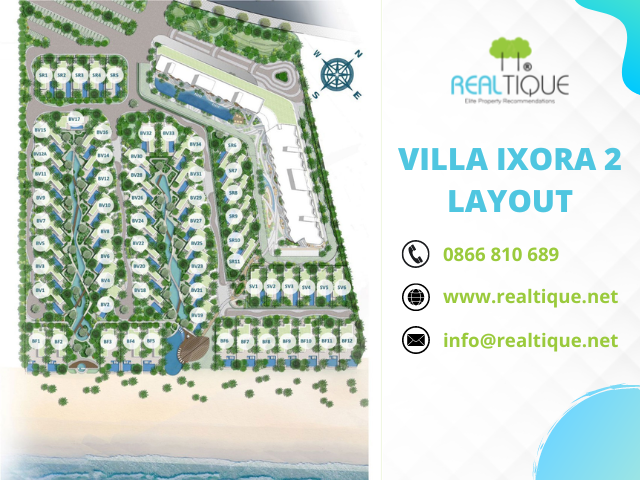
Villa floor plan
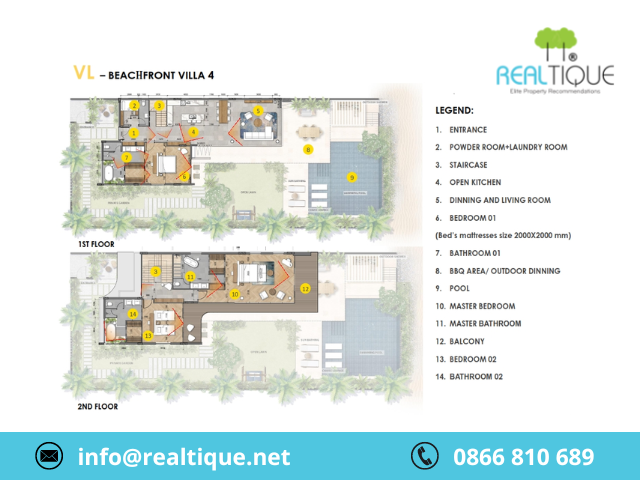
Layout Beachfront Villa 4
Layout Beachview Villa
Above is the information related to the Ixora 2 floor plan and the product design of this project. If you want to know more about the project or buy an apartment or villa in Ixora phase 2, please call hotline 0866 810 689 for detailed advice from the Realtique team!
Realtique Co., LTD
+84866810689 (WhatsApp/Viber/Zalo/WeChat)


