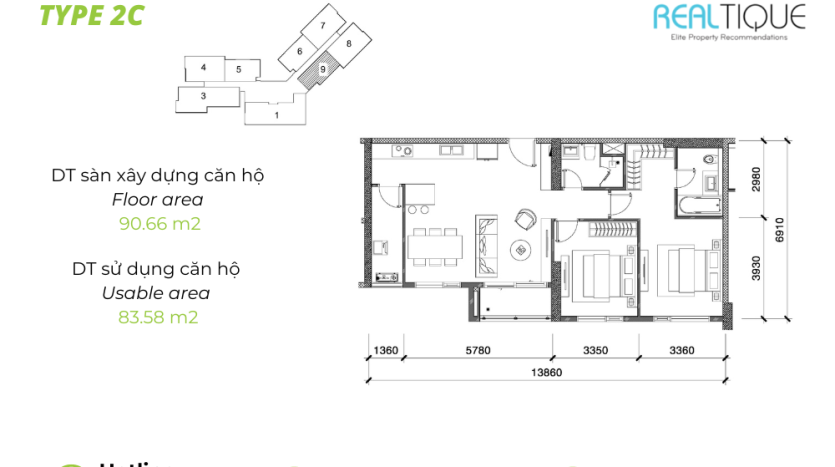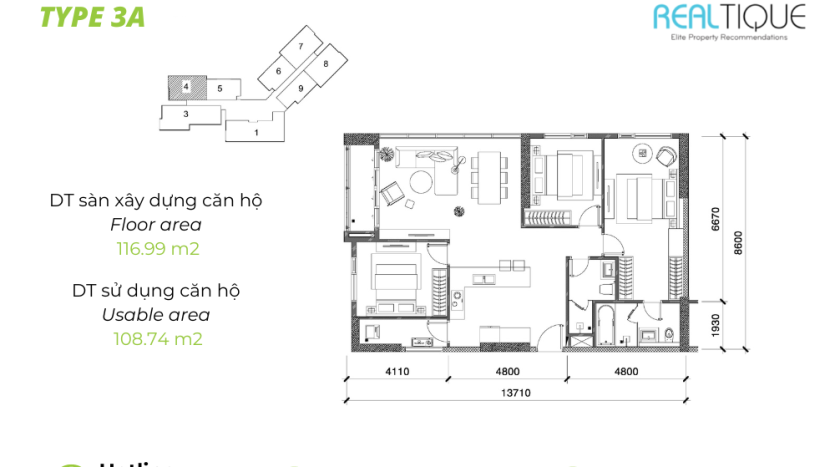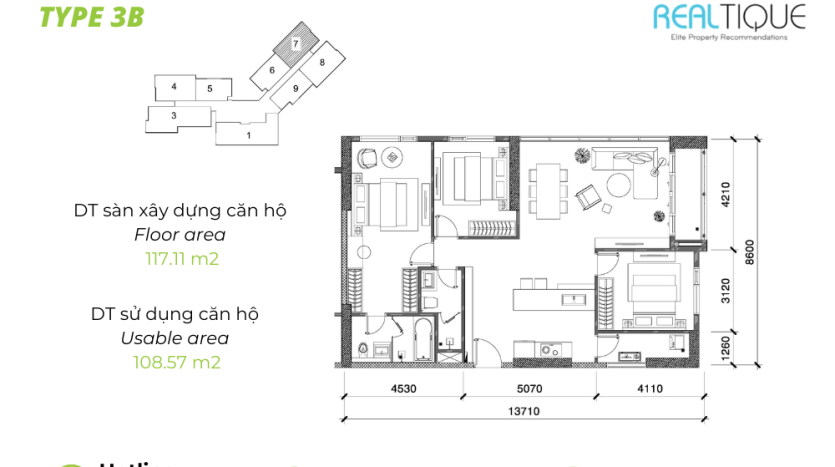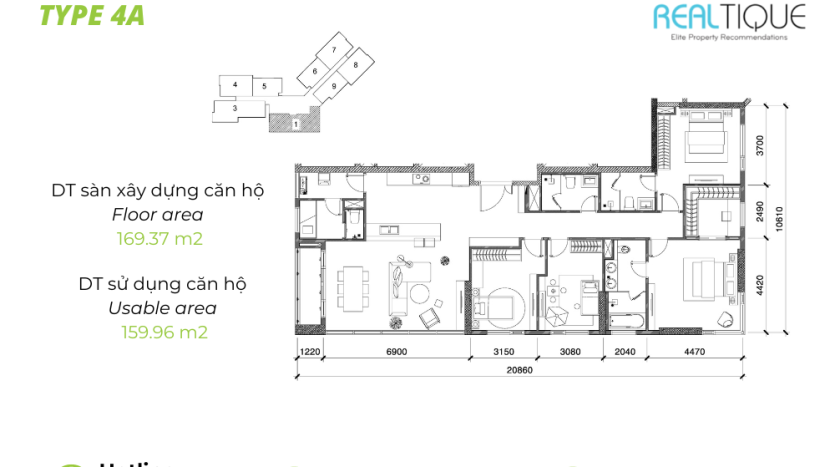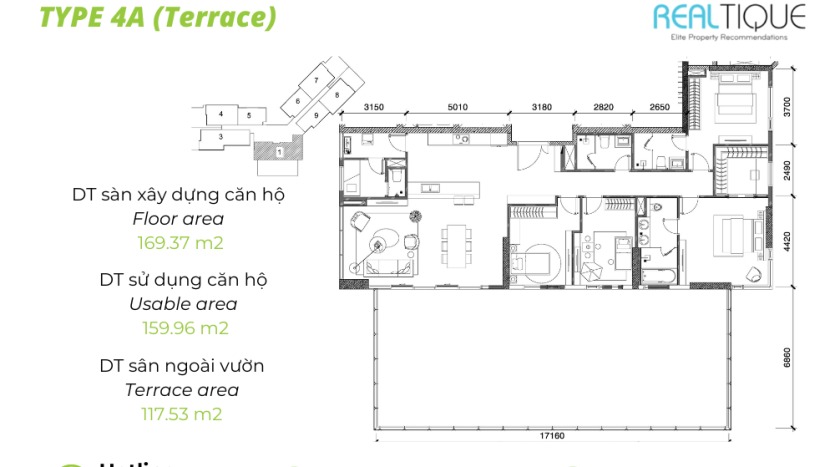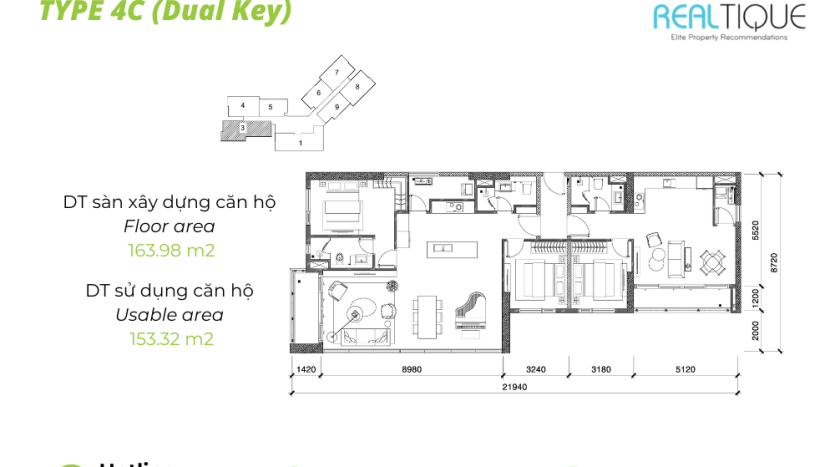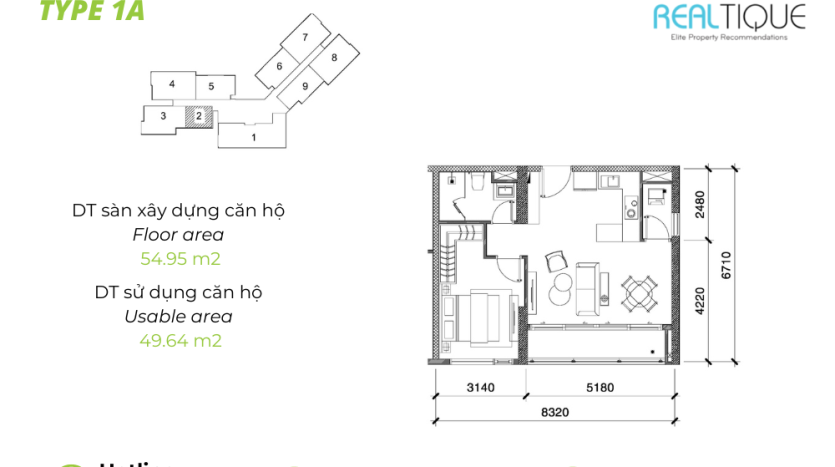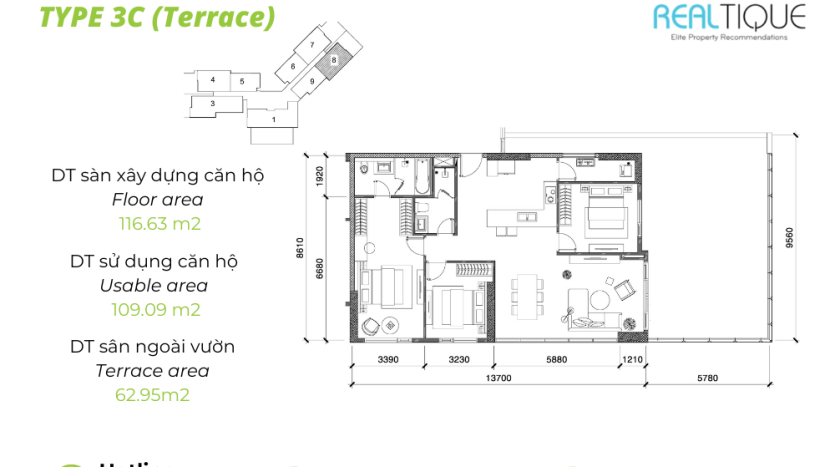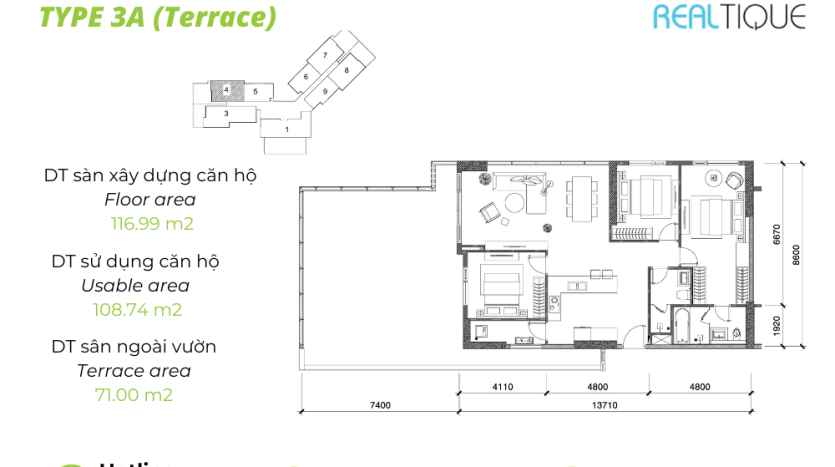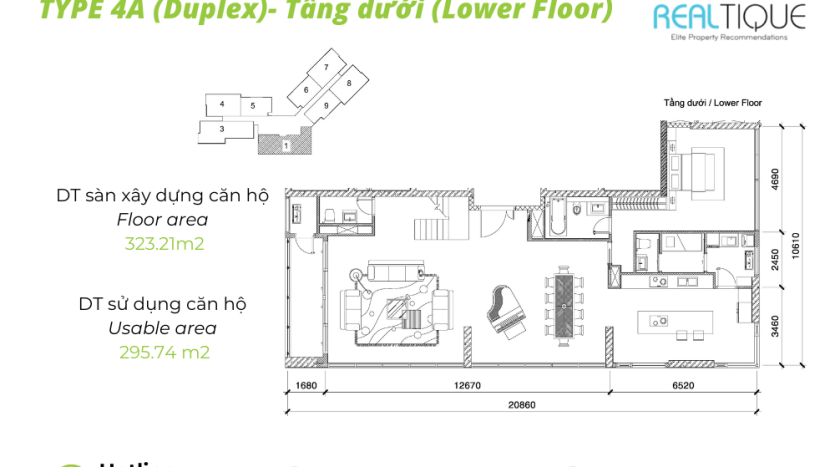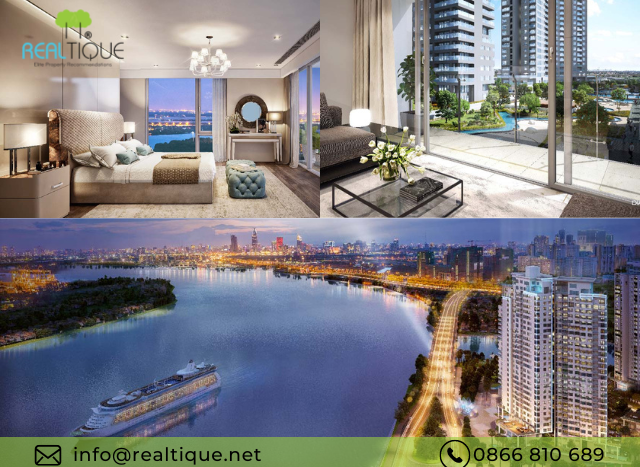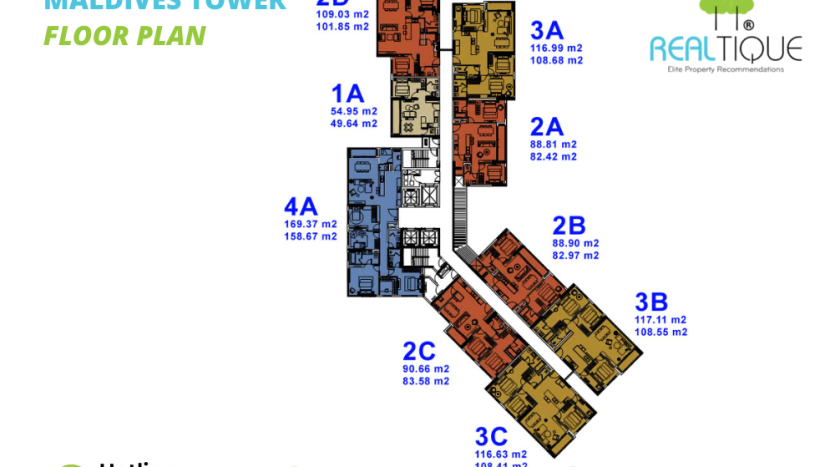Maldives Diamond Island District 2 Layout
In just a few minutes, Realtique will keep you up to date with some information related to the Maldives Diamond Island tower of the Diamond Island project in District 2.
Maldives Diamond Island – Above Upper-Class
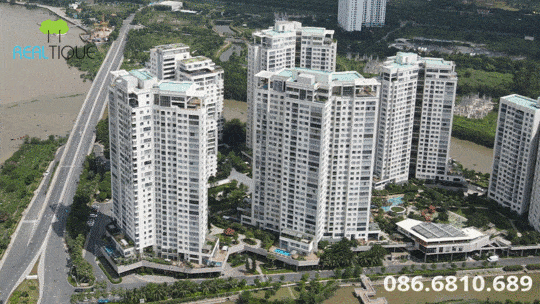
Maldives Diamond Island
Maldives Diamond Island is one of the towers in phase 2 of the Diamond Island project in District 2. The name of this tower is named after the famous Maldives Islands (Republic of Maldives), one of the most attractive tourist destinations in the world. The Maldives Tower is proud to be the place to bring a classy and high-end quality of life combined with a fantastic natural river view. Find out more information about this tower with Realtique in the article below!
MALDIVES DIAMOND ISLAND TOWER INFORMATION
Maldives Tower is located in the most beautiful location in the Diamond Island area, District 2. With a view towards Thu Thiem’s new urban area and beautiful Saigon River, Maldives offers an elite and delicate living space for residents.
Maldives Diamond Island is special because it is the only tower that owns a 4-bedroom apartment with 3 sides of the open river view and various outstanding facilities that will bring you great experiences here.
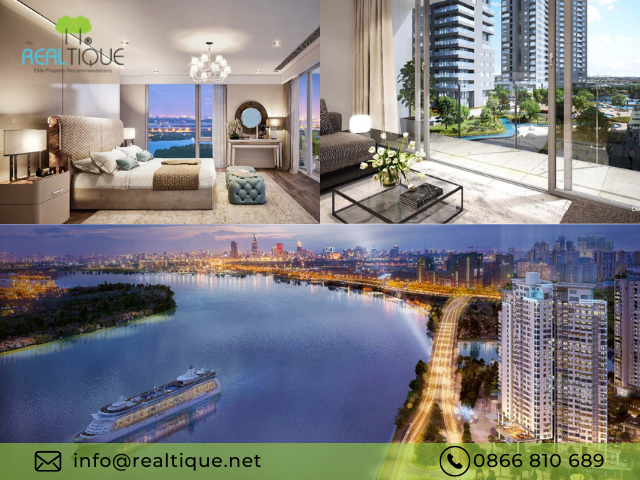
High-class facilities at Maldives Diamond Island
Only a 10-minute drive from the city center, future owners of Maldives apartments can relax in a cool river view setting with a classy and comfortable living environment.
| Tower name | MALDIVES DIAMOND ISLAND |
| Tower construction area | 1,775.4m2 |
| Floor area of the building | 33,384 |
| Density | 8 units/floor |
| Apartment area | 54.95 – 434.18m2 |
| Number of floors | 29 floors |
| Apartment Type | Apartment 1 – 2 – 3 – 4 bedrooms, Garden Villas, Pool Villas, Sky Villas |
| Apartment Number | 209 |
| Constructo | Coteccons |
| Architectural design | NQH |
| Interior & landscape design | Land Sculptor |
| Structure | Nam Khai |
| Prognostic consultation | Vina QS |
UTILITIES AT MALDIVES DIAMOND ISLAND
Residents living at Maldives Diamond Island can experience various high-class facilities such as:
- 5-star marina
- Educational play area for children
- Swimming pools in each tower
- Outdoor sports area, meditation garden
- Picnic Park
- Pet care service
- Club area, Club, Gym, Community room…
LAYOUT DETAILS MALDIVES DIAMOND ISLAND TOWER
With a professional and modern design, it brings a classy and quality living space, ensuring that residents living in the Maldives tower apartment will enjoy wonderful relaxing moments.
You can refer to the Diamond Island Maldives layout shared by Realtique through the image below:
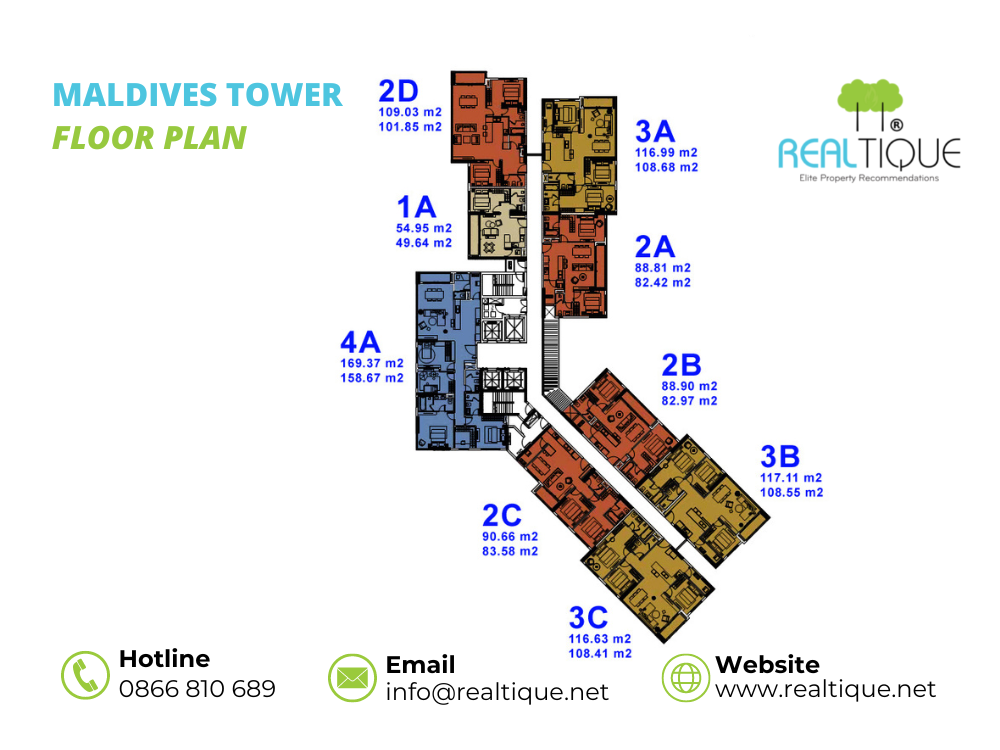
Plan of Maldives Diamond Island Tower
DESIGN APARTMENT MALDIVES DIAMOND ISLAND
The typical Maldives floor has 8 apartments/floor combined with Garden Villa, Pool Villa on the ground floor and Sky Villa on the top floor, to create a spacious and comfortable space for future homeowners. Besides, each apartment is designed with basic furniture to serve you and your family. Let’s take a look at the detailed Maldives Diamond Island layout for each type of apartment below.
1 Bedroom Apartment
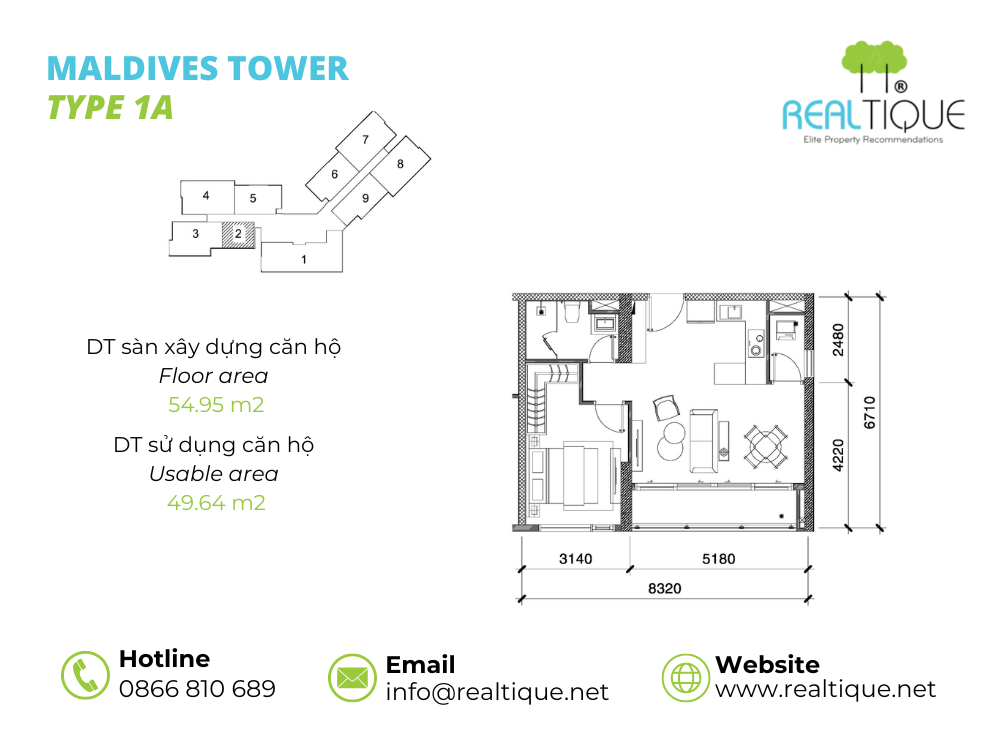
Plan of Maldives apartment 1 bedroom – 49.64m2
2 Bedrooms Apartment
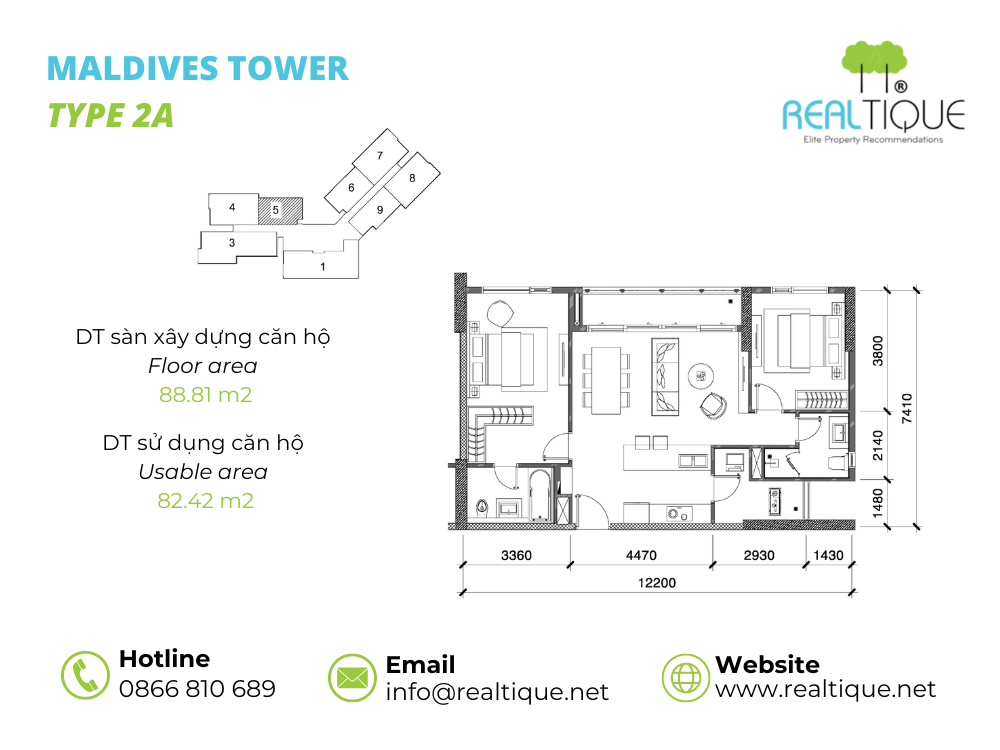
Plan of Maldives apartment 2 bedrooms- 2A
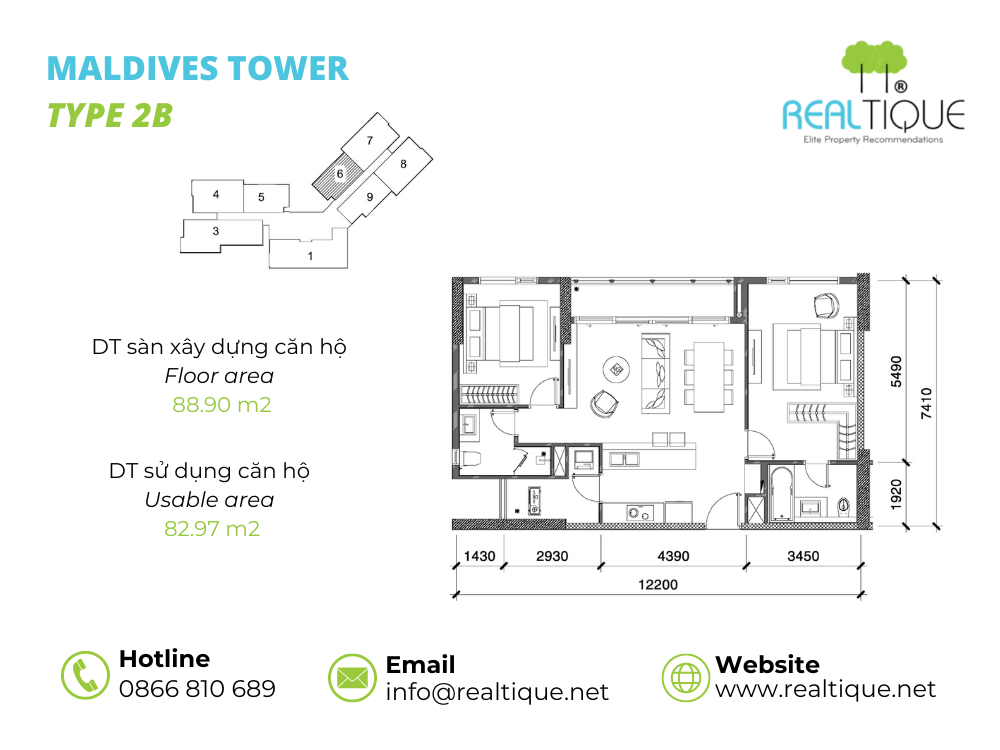
Mặt bằng căn hộ Maldives 2 phòng ngủ – 2B
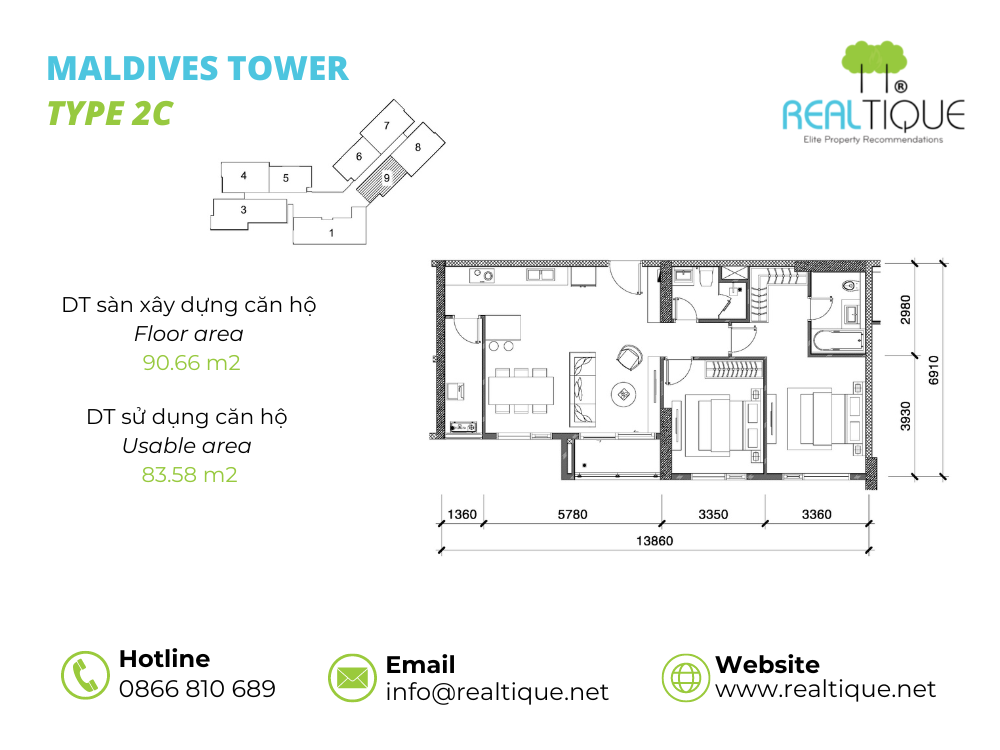
Mặt bằng căn hộ Maldives 2 phòng ngủ – 2C
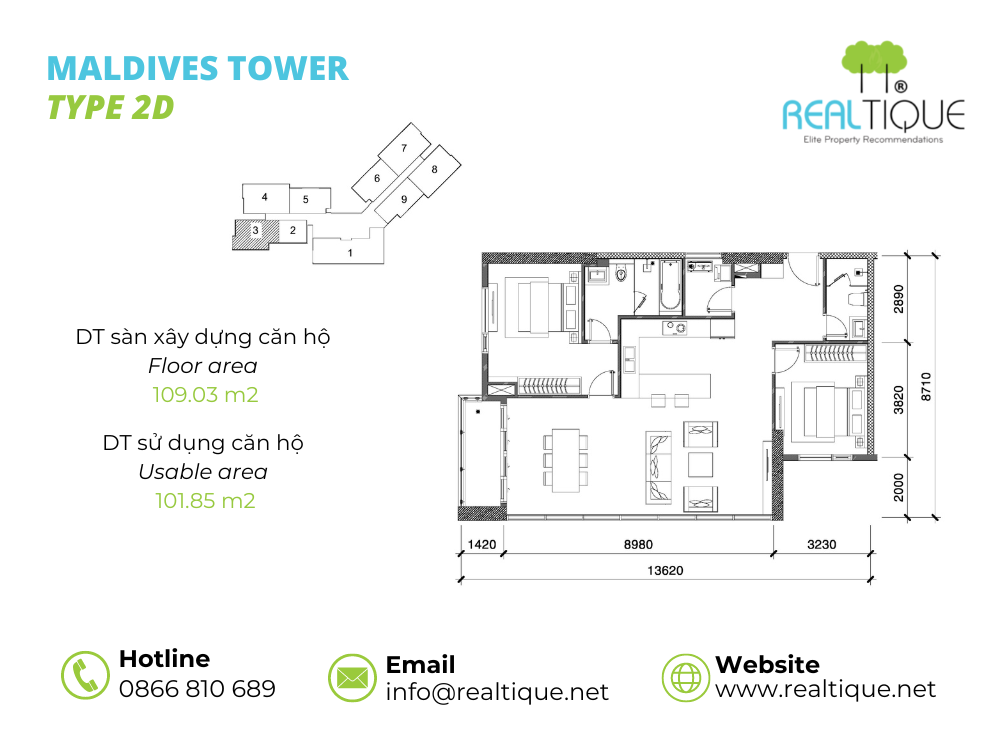
Plan of Maldives apartment 2 bedrooms – 2D
3 Bedrooms Apartment
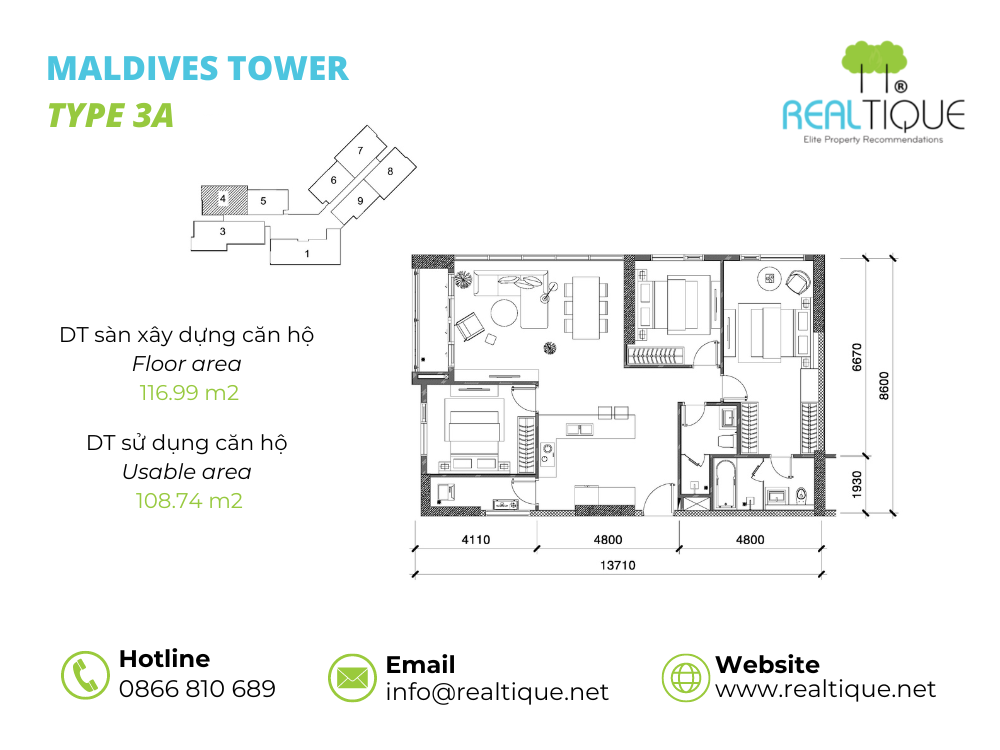
Plan of Maldives apartment 3 bedrooms – 3A
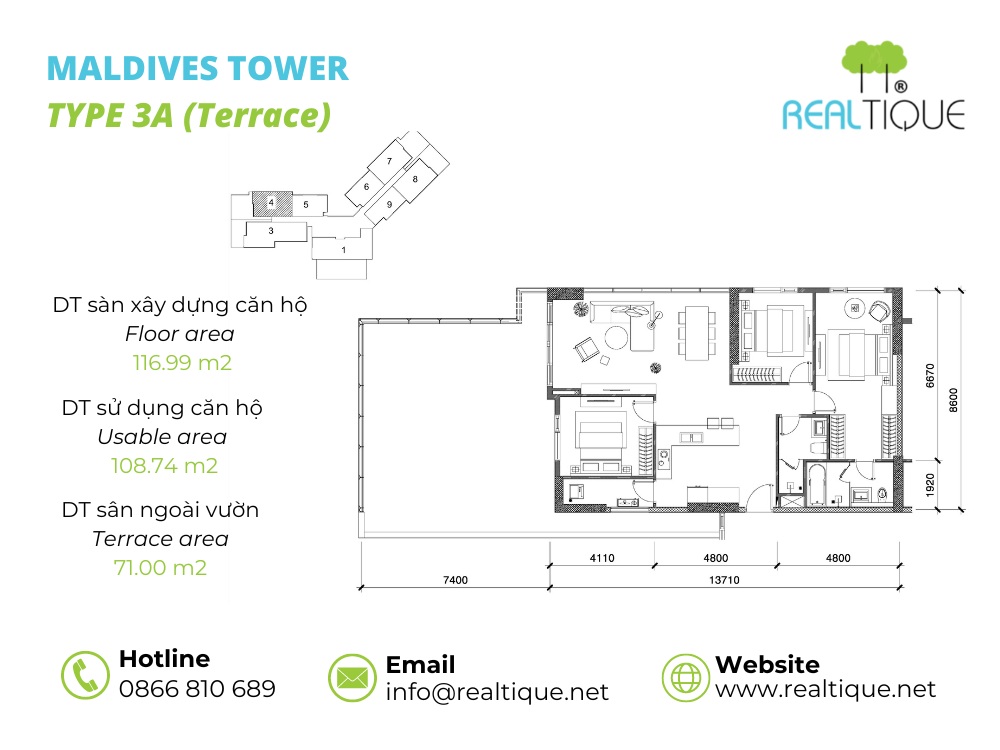
Plan of Maldives apartment 3 bedrooms – 3A Terrace
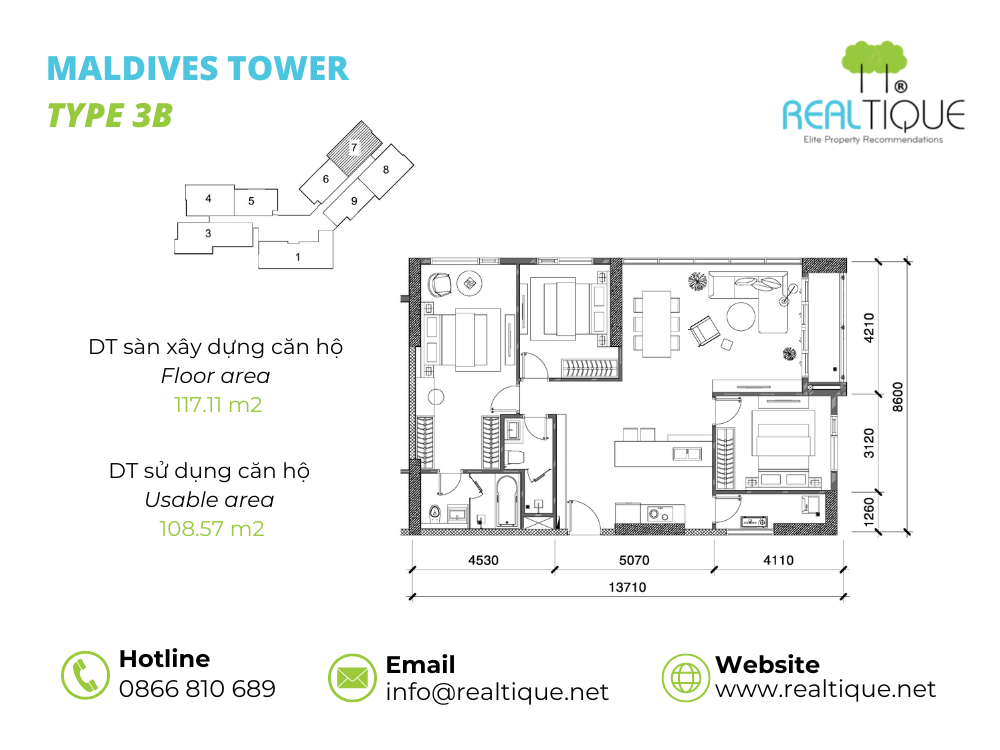
Plan of Maldives apartment 3 bedrooms – 3B
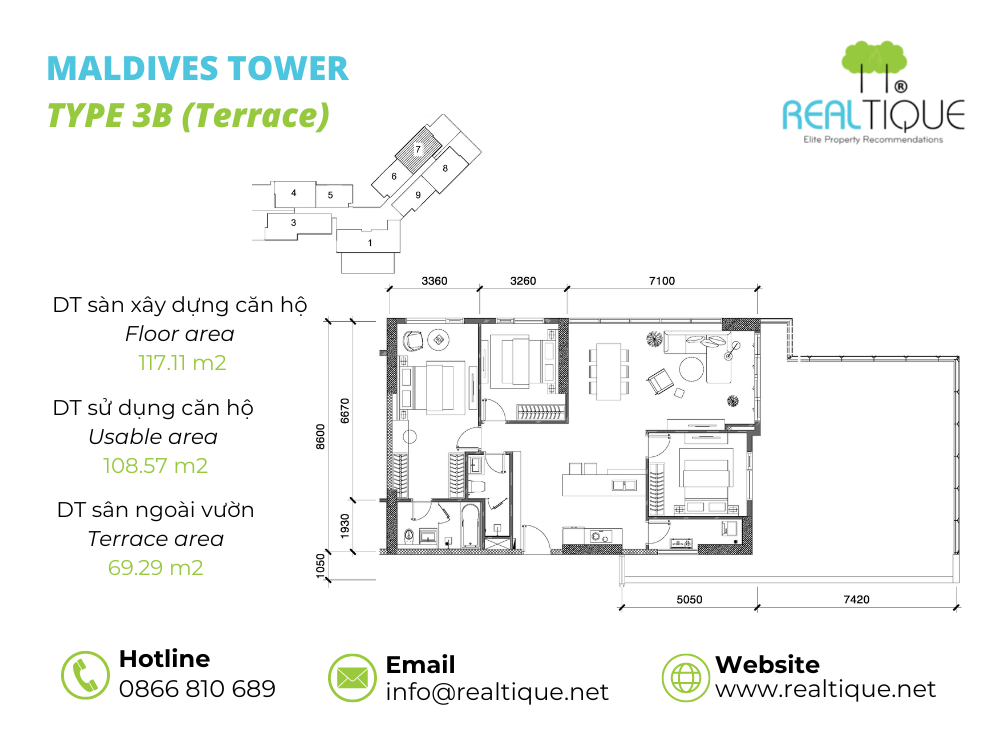
Plan of Maldives apartment 3 bedrooms – 3B Terrace
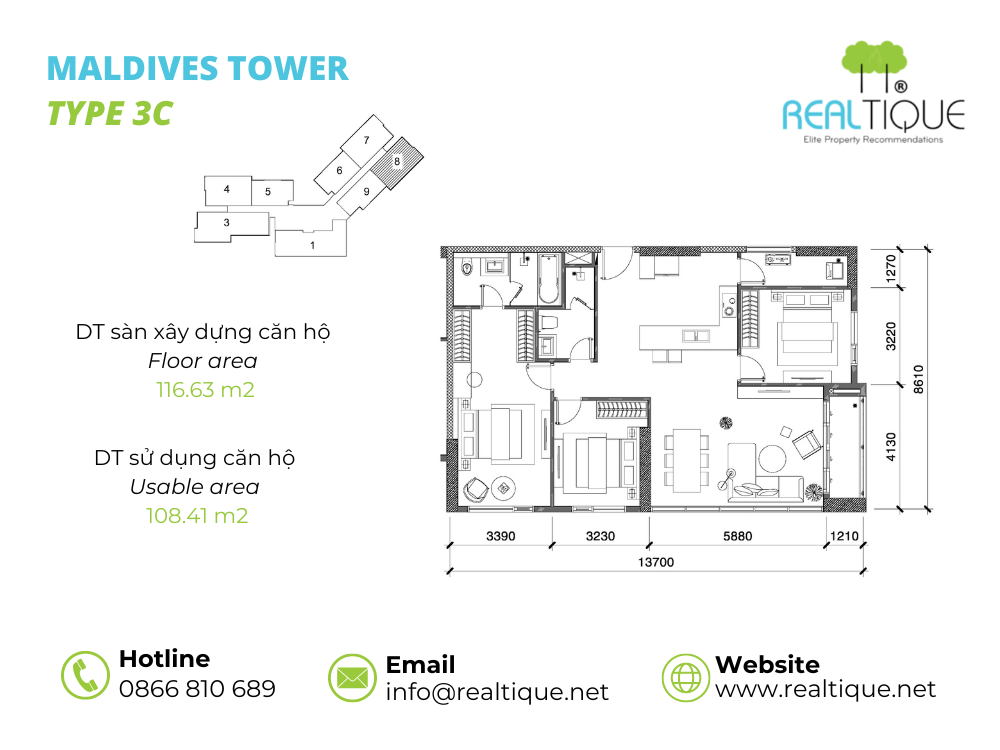
Plan of Maldives apartment 3 bedrooms – 3C
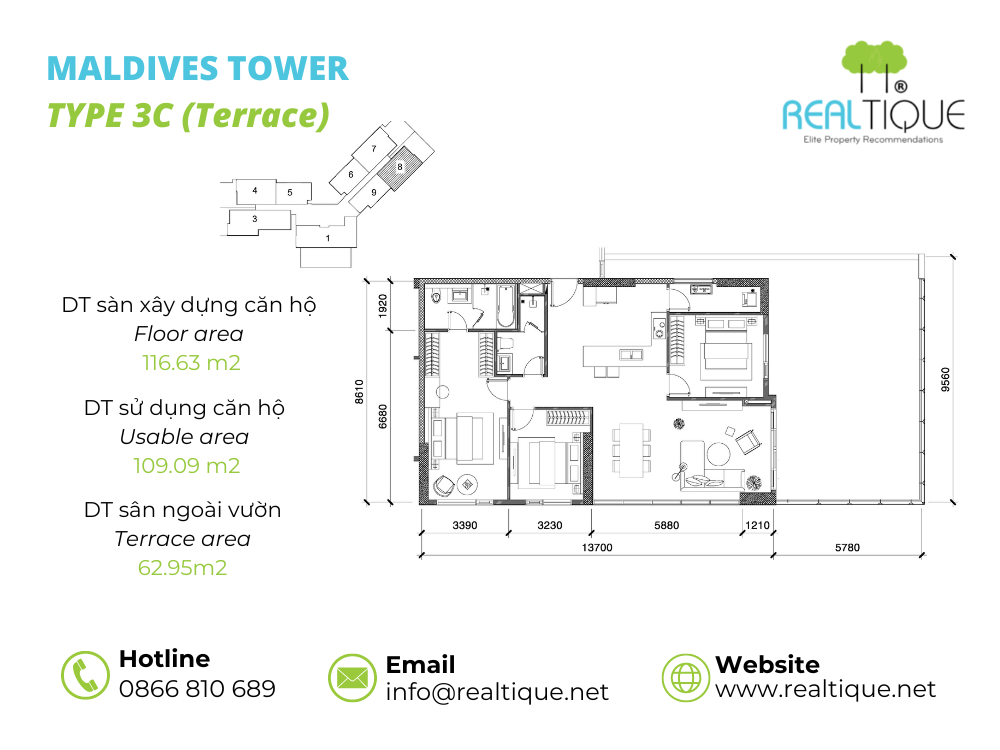
Plan of Maldives apartment 3 bedrooms – 3C Terrace
4 Bedrooms Apartment
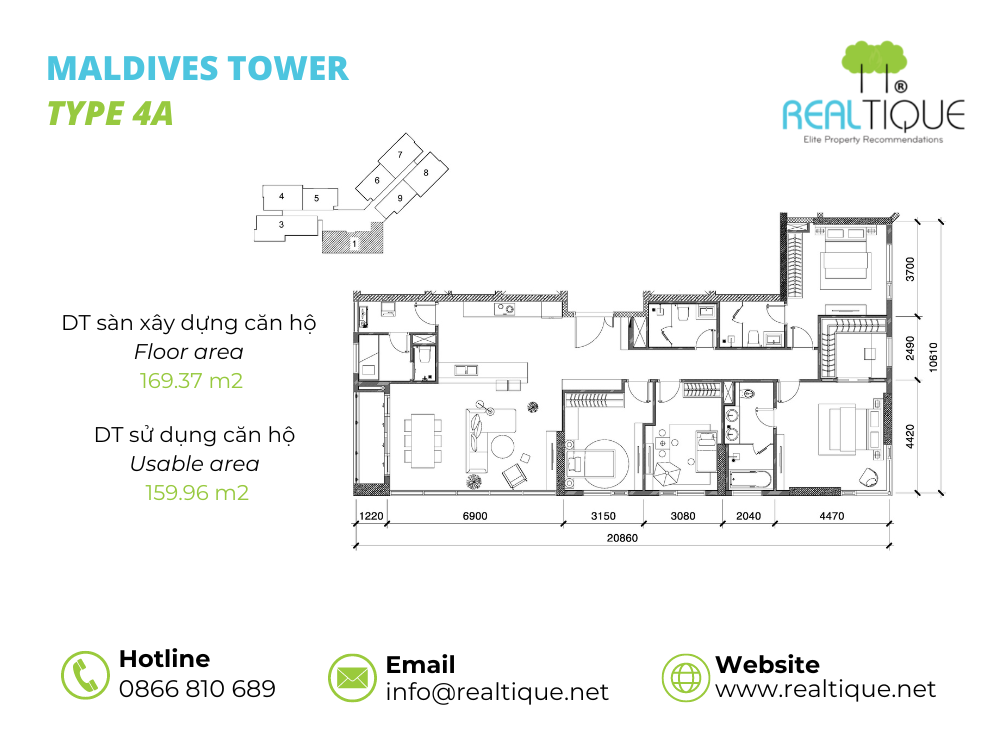
Plan of Maldives apartment with 4 bedrooms – 4A
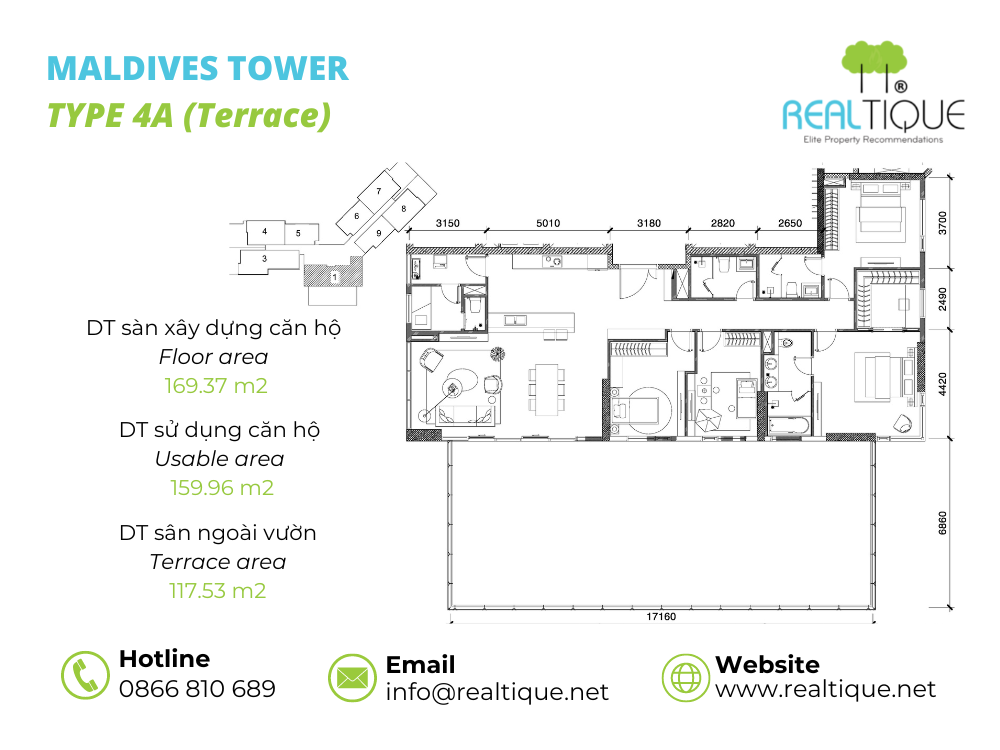
Plan of Maldives apartment with 4 bedrooms – 4A Terrace
Duplex Unit
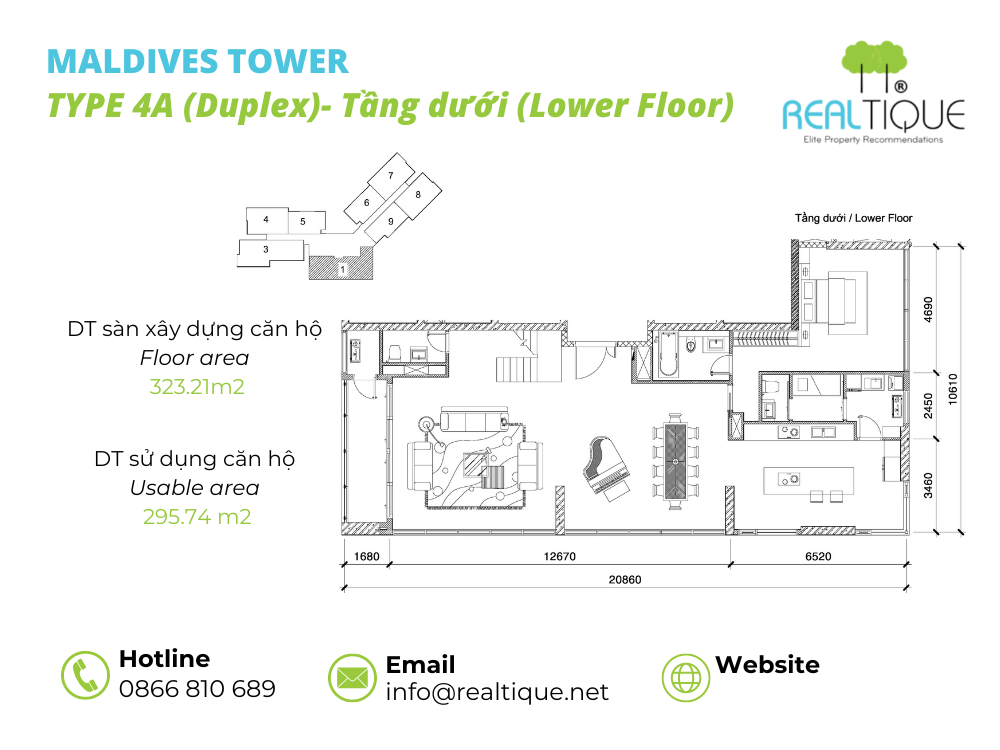
Floor plan of Maldives apartment Duplex – Lower floor
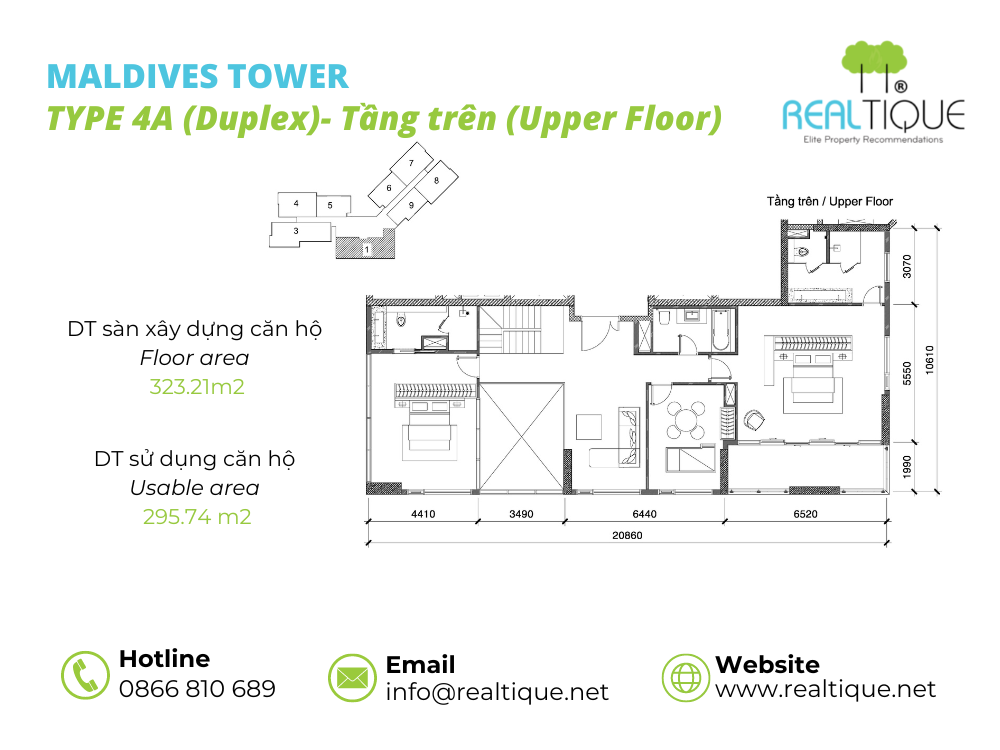
Floor plan of Maldives apartment Duplex – Upper floor
Dualkey Apartment
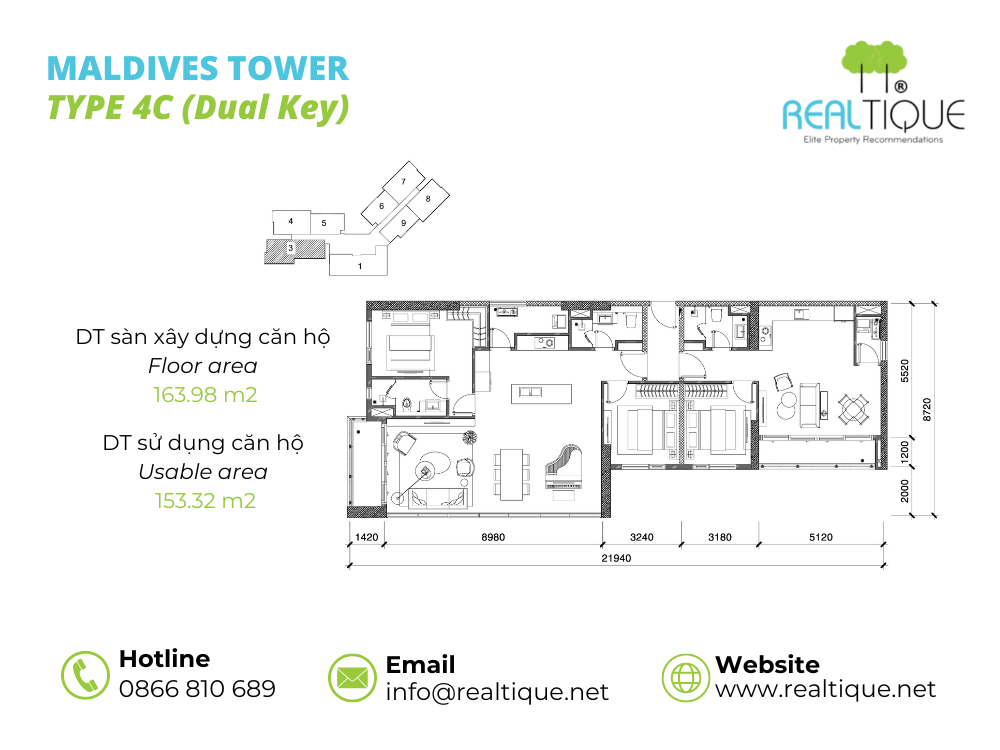
Maldives dual key apartment floor plan
Some general information about the Maldives Diamond Island tower as well as floor plans, and detailed layout of the apartments have been shared by Realtique in the above article. If you have any further questions regarding the Maldives tower in particular and the Diamond Island project in general, please contact 0866 810 689 for specific advice.
Realtique Co., LTD
+84866810689 (WhatsApp/Viber/Zalo/WeChat)



