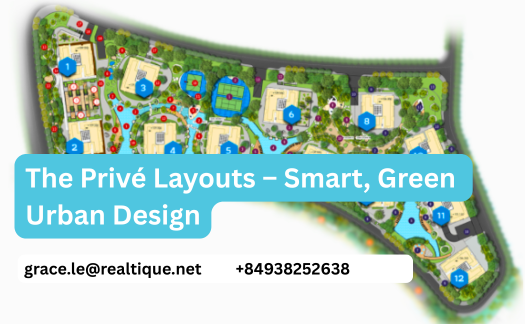The Privé Layout – Smart, Green Urban Design
The Privé’s luxury apartment layouts in Thu Duc City: smart planning, diverse floor plans, green space, and elevated living in a rare compound project.
Table of Contents
The Privé Masterplan & Amenities
The Privé is composed of 12 residential towers, thoughtfully divided into 3 distinct zones to ensure a harmonious balance of privacy and community. The masterplan emphasizes green living and connectivity, with interconnected landscapes and amenities woven throughout the entire project site.
A standout highlight is the resort-style four-season swimming pool, which curves organically around the towers—creating a luxurious, tranquil escape right inside the compound.
Key Masterplan Features:
Towers 1 & 2: Connected by a shared podium, featuring a modern retail center
Towers 10 & 11: Podium includes a panoramic river-view pool and sky garden
1km-long riverside park: The largest riverfront park in the area, exclusive to The Privé
Private marina: A rare high-end amenity, seldom seen in central HCMC developments
Featured Apartment Layouts at The Privé
3-Bedroom Corner Unit Layouts
Key Highlights:
Standard Size: 91 m²
Large living area fits L-shaped sofa, lounge corner, and library nook
Master bedroom (14–16 m²) with en-suite bath
Two additional bedrooms (10–12 m²) – ideal for children or secondary use
U- or L-shaped kitchen and dining area for 6–8 guests
Dedicated storage room and laundry loggia for clutter-free living
2-Bedroom Unit with Kitchen Island Layouts
Key Highlights:
Available Sizes: 72 m² and 85 m²
Master bedroom (12–14 m²) with en-suite bathroom
Secondary bedroom (9–11 m²) – ideal for kids, home office, or multi-purpose use
Balcony + laundry loggia combo for a clean, functional layout
Central living space separates both bedrooms for privacy and sound control
Exceptional 1-Bedroom Design Layouts
Key Highlights:
- Standard Size: 45 m²
Intelligent, square-shaped layout with zero wasted space
Open-plan kitchen, living, and dining for flexible daily use
Wide balcony (1.2–1.5m deep), accessible from the living room—ideal for small plants or coffee seating
High-end bathroom with built-in wall fixtures
Excellent fit for expats, professionals, or short-term leasing
The Privé Basement Floor Layout
The Privé features a single interconnected basement level serving all 12 towers, fully accommodating the parking needs of residents.
The basement layout includes:
Parking areas for cars and motorbikes
Entry and exit ramps
Ventilation systems
Lighting infrastructure
A modern fire protection system to ensure safety and compliance
The Privé is more than a luxury apartment project—it is a thoughtfully planned vertical community, where layout and design are central to everyday comfort and long-term value. From garden duplexes to sky gardens, and from typical floors to elite penthouses, every square meter of The Privé reflects a vision of modern, sustainable, and elegant urban living.
Thinking about investing in Vietnam’s real estate market?
🏘️ Let Realtique guide you with expert insights, trusted advice, and tailored property options for overseas investors.






