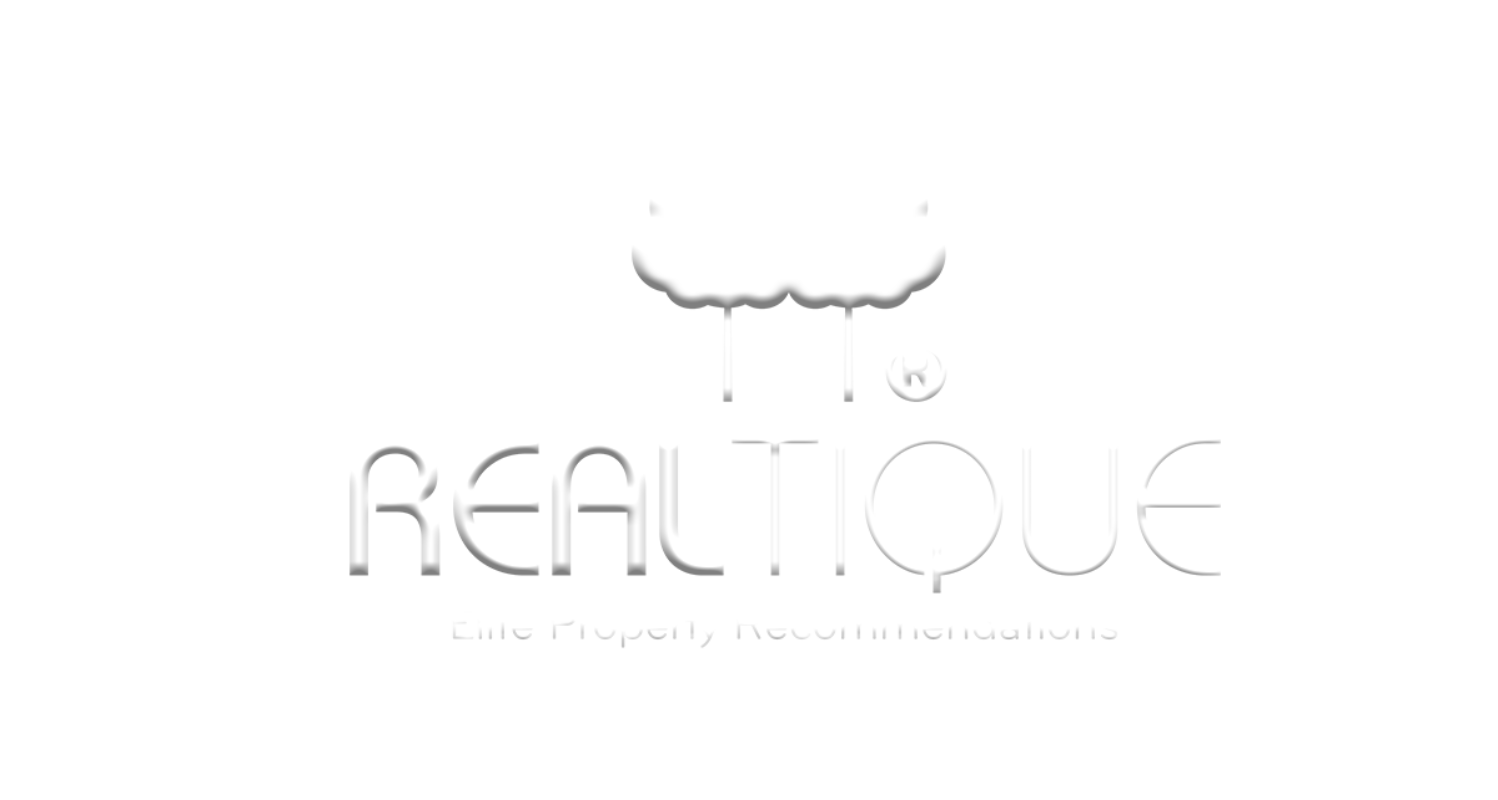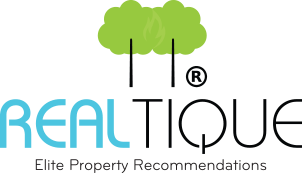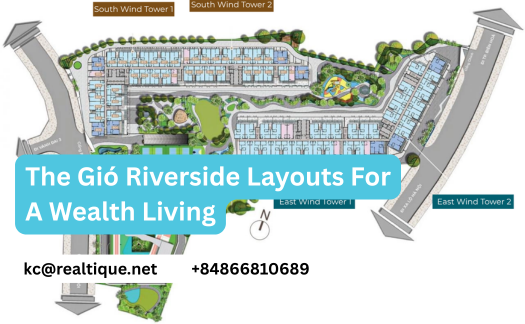The Gió Riverside Layouts For A Wealth Living
Explore The Gió Riverside Layouts in Di An City – a smartly planned riverside project with Studio and 2-bedroom apartments and luxury amenities.
Table of Contents
The Gió Riverside Layouts –Typical Floor Plan
The Gió Riverside layout is crafted around the concept of efficient space optimization.
Every square meter is designed to maximize natural light and air circulation, offering a comfortable, functional living environment.
The development integrates residential towers with retail and community facilities, allowing residents to enjoy shopping, dining, fitness, and relaxation without leaving the premises.
The Gió Riverside Apartment Layouts
The Gió Riverside Layouts - Studio
Area: 41.3 m²
Design: Open-concept layout with integrated living, sleeping, and kitchen space.
Highlights:
Maximized natural light through floor-to-ceiling windows
Minimalist design suitable for young professionals or investors
Affordable entry price with strong rental yield potential
The Gió Riverside Layouts - 2 Bedrooms 2 WC (65m2)
Area: 65.1 m²
Design: Two bedrooms, two bathrooms, a living room, kitchen, and balcony.
Highlights:
Private bedroom layout separated from the living zone
Open balcony for natural ventilation and scenic views
Ideal for young families seeking privacy and comfort
The Gió Riverside Layouts - 2 Bedrooms 2 WC (75m2)
Area: 75.5 m²
Design: 2 main bedrooms + 1 flexible space
Highlights: Spacious layout, ideal for working from home
The Gió Riverside Amenities Layouts
The Gió Riverside Amenities Layouts - Ground Floor
Key Amenities:
Grand entrance lobby and reception hall
Retail and shopping arcade with supermarkets and cafés
Children’s play area and outdoor recreation zones
Green walkways and shaded gardens
The Gió Riverside Amenities Layouts - Third Floor
Key Amenities:
Infinity pool with resort-standard design
Gym, yoga studio, and spa center
Outdoor BBQ area for family gatherings
Community hall for events and celebrations
The Gió Riverside Amenities Layouts - 20th Floor
Key Amenities:
Sky garden with panoramic views and lush greenery
Reading corner and community lounges
Outdoor café terrace and entertainment spaces
The Gió Riverside Amenities Layouts - Rooftop
Key Amenities:
Sky Bar overlooking the Đồng Nai River and cityscape
Outdoor party deck for private events
Meditation garden and relaxation zone
Whether you are a young professional looking for a riverside studio or a family seeking a spacious 2-bedroom apartment, The Gió Riverside Layouts are crafted to elevate your living standard and long-term investment value.
Ready to invest smartly in Vietnam’s real estate market?
📩 Reach out to Realtique for insider insights, expert guidance, and exclusive property deals tailored for international investors.






