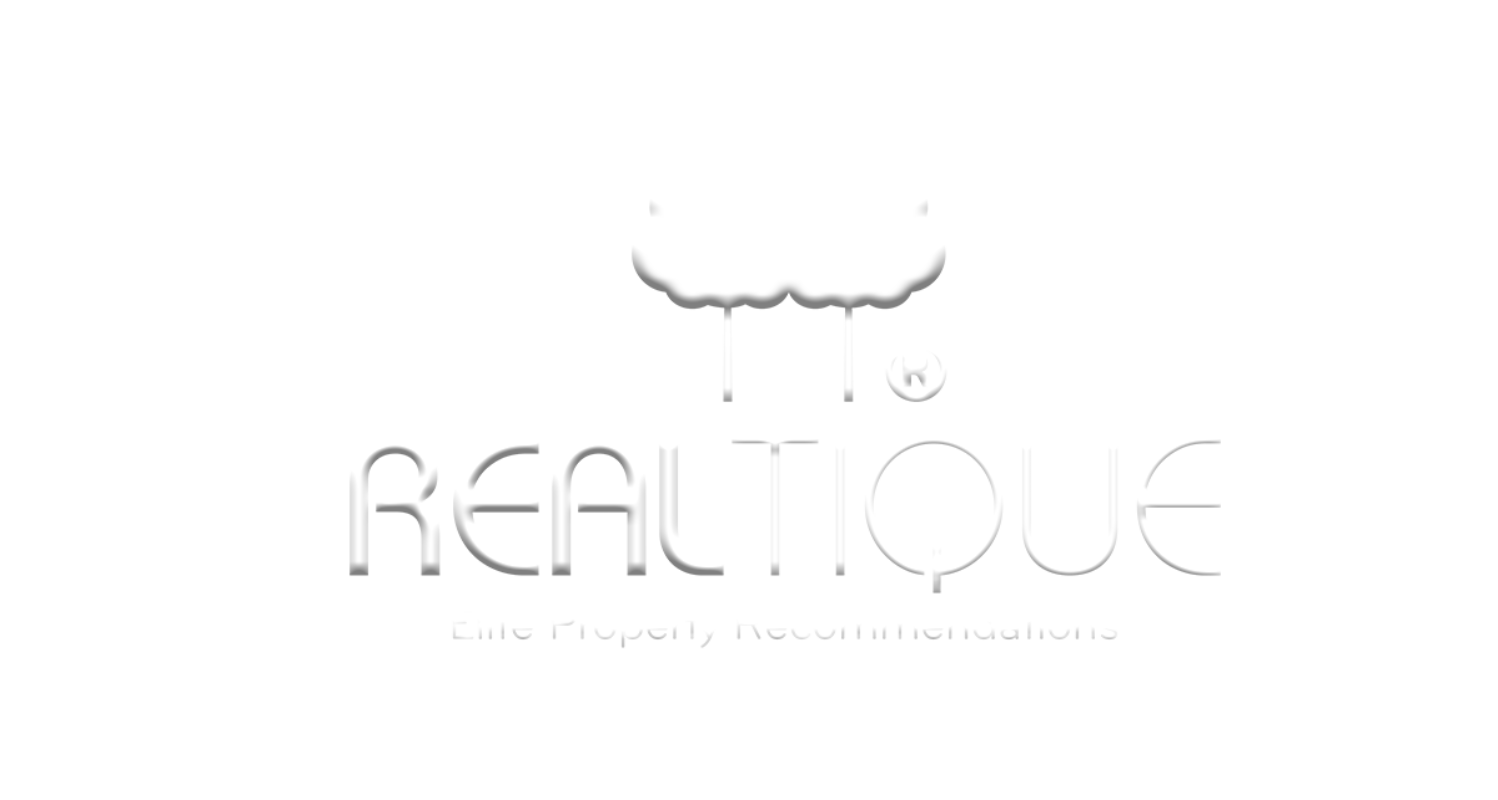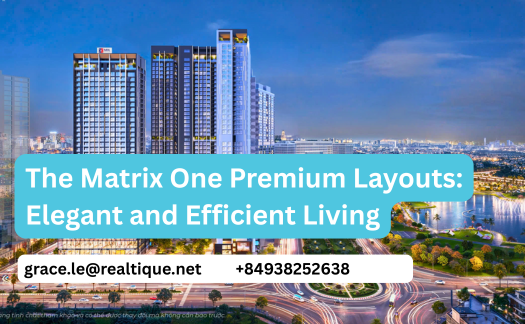The Matrix One Premium Layouts: Elegant and Efficient Living
Discover The Matrix One layouts from 1 to 4 bedrooms, duplexes, and penthouses, designed to elevate daily living with luxury, space, and natural light.
Table of Contents
The Matrix One Prermium Overall Tower Layout
The Matrix One Premium is developed by MIK Group in the heart of My Dinh, Nam Tu Liem District, West Hanoi. The project consists of two towers—Elite and Luxe—with differentiated apartment configurations:
Floors 1–2: Internal amenities and retail
Floors 3–24 and 27–31: Standard apartment floors
Floors 25–26: Elevated green sky garden levels
Floors 32–33: Penthouse level residences
Each tower is oriented to capture panoramic views of the 14-hectare park and surrounding skyline, optimizing both light and airflow throughout the year.
The Matrix One Premium Amenities Layout, The Luxe Tower
The Matrix One Premium Amenities Layout, The Elite Tower
The Matrix One Bedroom Layout: Smart, Elegant, Flexible
The apartment layouts at The Matrix One Premium reflect a deep understanding of real-world living needs. Each floor plan maximizes natural light, ventilation, and privacy while offering versatility for both homeowners and investors.
The Matrix One Premium Studio Apartment Layouts
The Matrix One Premium 2BR Apartment Layouts
The Matrix One Premium 3BR Apartment Layouts
The Matrix One Premium 4BR Apartment Layouts
Additionally, The Matrix One Premium offers exclusive units such as the President Penthouse, Sky Duplex, Sky Apartment, and Garden Apartment—providing a diverse range of options for all types of buyers.
Ready to invest smartly in Vietnam’s real estate market?
📩 Reach out to Realtique for insider insights, expert guidance, and exclusive property deals tailored for international investors.






